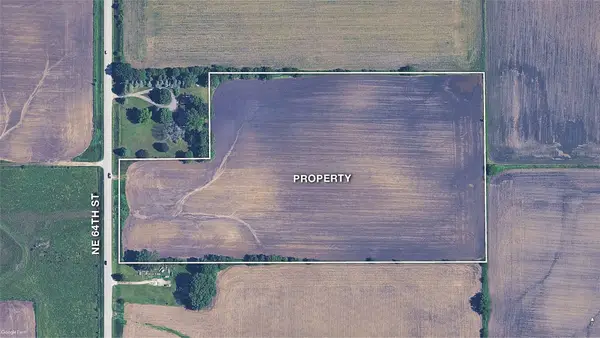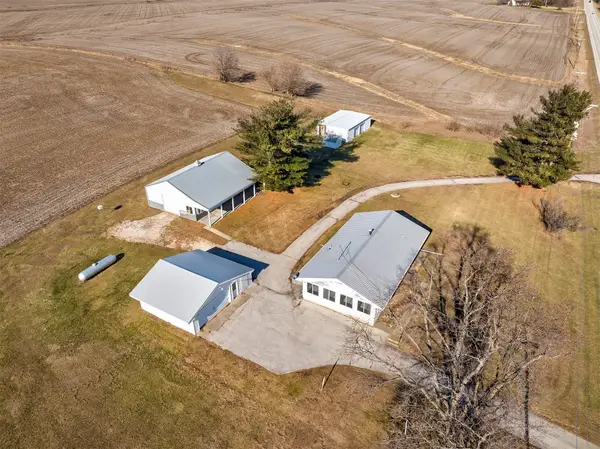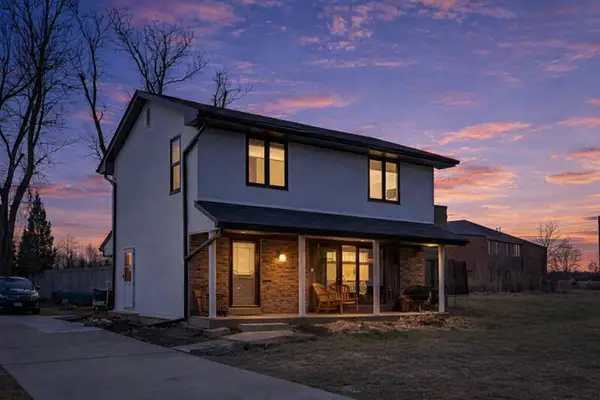7740 Spring Creek Drive, Pleasant Hill, IA 50327
Local realty services provided by:Better Homes and Gardens Real Estate Innovations
7740 Spring Creek Drive,Pleasant Hill, IA 50327
$500,000
- 4 Beds
- 3 Baths
- 1,709 sq. ft.
- Single family
- Active
Listed by: danielle plank-harris
Office: re/max concepts
MLS#:727000
Source:IA_DMAAR
Price summary
- Price:$500,000
- Price per sq. ft.:$292.57
About this home
Welcome home to this beautiful 4 bedroom, 3 bath ranch retreat featuring an oversized 4 car garage, 3059 sf, and serene views of open fields-no backyard neighbors! Step inside to discover an open concept layout with high-end interior finishes throughout, including custom trim work, elegant lighting, and stone accents. The heart of the home is the kitchen, designed to impress with granite counters, oversized island, gas stove w/custom hood vent, large pantry, and beautiful cabinetry. LR/Mudroom w/storage and easy access to the garage. Family room is large and great for entertaining w/fireplace and lots of windows for natural light. Main level bedroom near full hall bath could also be used as a study. Primary suite is spacious w/access to the covered deck, bathroom is incredible w/tile surround double shower w/glass door, and walk-in closet. Finished lower level is large w/2 additional bedrooms, full bath, and family room. The full size wet bar is great for entertaining, and this home has storage too! Nothing was left out on the design of this amazing home, with quick access to the golf course and easy drive to shopping, restaurants, and more. Spring Creek Hills is the perfect blend of a quiet country feel with close proximity to all the amenities!
Contact an agent
Home facts
- Year built:2017
- Listing ID #:727000
- Added:225 day(s) ago
- Updated:February 10, 2026 at 04:34 PM
Rooms and interior
- Bedrooms:4
- Total bathrooms:3
- Full bathrooms:2
- Living area:1,709 sq. ft.
Heating and cooling
- Cooling:Central Air
- Heating:Forced Air, Gas, Natural Gas
Structure and exterior
- Roof:Asphalt, Shingle
- Year built:2017
- Building area:1,709 sq. ft.
- Lot area:0.23 Acres
Utilities
- Water:Public
- Sewer:Public Sewer
Finances and disclosures
- Price:$500,000
- Price per sq. ft.:$292.57
- Tax amount:$8,025
New listings near 7740 Spring Creek Drive
- New
 $269,000Active3 beds 1 baths1,197 sq. ft.
$269,000Active3 beds 1 baths1,197 sq. ft.4801 Walnut Drive, Pleasant Hill, IA 50327
MLS# 733977Listed by: RE/MAX PRECISION - Open Sun, 1 to 3pmNew
 $520,000Active4 beds 3 baths1,871 sq. ft.
$520,000Active4 beds 3 baths1,871 sq. ft.1626 Lakeview Drive, Pleasant Hill, IA 50327
MLS# 733974Listed by: RE/MAX CONCEPTS  $235,000Active3 beds 2 baths1,071 sq. ft.
$235,000Active3 beds 2 baths1,071 sq. ft.4691 Parkview Drive, Pleasant Hill, IA 50327
MLS# 733657Listed by: REALTY ONE GROUP IMPACT $275,000Pending4 beds 2 baths1,423 sq. ft.
$275,000Pending4 beds 2 baths1,423 sq. ft.315 Hillside Drive, Pleasant Hill, IA 50327
MLS# 733586Listed by: CENTURY 21 SIGNATURE $408,170Pending16.66 Acres
$408,170Pending16.66 Acres0 NE 64th Street, Pleasant Hill, IA 50327
MLS# 733448Listed by: ATLAS $285,000Pending3 beds 2 baths1,066 sq. ft.
$285,000Pending3 beds 2 baths1,066 sq. ft.390 Becky Lynn Boulevard, Pleasant Hill, IA 50327
MLS# 733189Listed by: RE/MAX REAL ESTATE CENTER $629,000Active5 beds 3 baths1,967 sq. ft.
$629,000Active5 beds 3 baths1,967 sq. ft.5780 Sunburst Drive, Pleasant Hill, IA 50327
MLS# 733279Listed by: REALTY ONE GROUP IMPACT $430,000Pending4 beds 3 baths1,761 sq. ft.
$430,000Pending4 beds 3 baths1,761 sq. ft.4900 Andrews Place, Pleasant Hill, IA 50327
MLS# 733061Listed by: RE/MAX CONCEPTS $500,000Active3 beds 2 baths1,300 sq. ft.
$500,000Active3 beds 2 baths1,300 sq. ft.1730 NE 80th Street, Pleasant Hill, IA 50327
MLS# 732989Listed by: LPT REALTY, LLC $294,990Active3 beds 2 baths1,359 sq. ft.
$294,990Active3 beds 2 baths1,359 sq. ft.100 Linden Boulevard, Pleasant Hill, IA 50327
MLS# 732992Listed by: RE/MAX REVOLUTION

