5766 Arbor Springs Drive, Pleasant Hill, IA 50327
Local realty services provided by:Better Homes and Gardens Real Estate Innovations
5766 Arbor Springs Drive,Pleasant Hill, IA 50327
$639,900
- 4 Beds
- 3 Baths
- 1,649 sq. ft.
- Single family
- Active
Listed by: sonja winter
Office: keller williams realty gdm
MLS#:710435
Source:IA_DMAAR
Price summary
- Price:$639,900
- Price per sq. ft.:$388.05
- Monthly HOA dues:$29.17
About this home
MAJOR PRICE REDUCTION!!!
Seller is willing to sell home on contract.
Garage Lovers Dream House! Room for all your toys and the RV! Come check out this beautiful new construction home built by Metro Homes. The finished garage has 1,232 sq ft with 12ft tall garage doors, a heater, and a water faucet. The interior is equally amazing with custom woodwork, a stone gas fireplace, custom kitchen cabinets, Corian countertops, high-end appliances, a large pantry, LVP flooring, energy-efferent windows, and much more. The main level has a large master suite with a large bathroom, a walk-in tiled double shower, a double vanity, and a hidden slider from the mudroom. The main level also features a second bedroom, a full bathroom, and an open living and dining room. The mostly finished basement has two more bedrooms, another shower bathroom, a wet bar area, and a large family room. This home is located in the highly desirable Arbor Lake Development in Pleasant Hill. You are just steps away from your own private 7-acre lake where you can enjoy fishing, kayaking, and paddle boating. The home is located just 15 minutes to downtown and 10 minutes to SE Polk High School. Affordable HOA dues of only $350 per year. In addition, this home qualifies for a 5-year tax abatement, saving you $$$. Come check out this beautiful home today.
Contact an agent
Home facts
- Year built:2024
- Listing ID #:710435
- Added:342 day(s) ago
- Updated:December 26, 2025 at 03:56 PM
Rooms and interior
- Bedrooms:4
- Total bathrooms:3
- Full bathrooms:1
- Living area:1,649 sq. ft.
Heating and cooling
- Cooling:Central Air
- Heating:Forced Air, Gas
Structure and exterior
- Roof:Asphalt, Shingle
- Year built:2024
- Building area:1,649 sq. ft.
- Lot area:0.42 Acres
Utilities
- Water:Public
- Sewer:Public Sewer
Finances and disclosures
- Price:$639,900
- Price per sq. ft.:$388.05
- Tax amount:$520
New listings near 5766 Arbor Springs Drive
- New
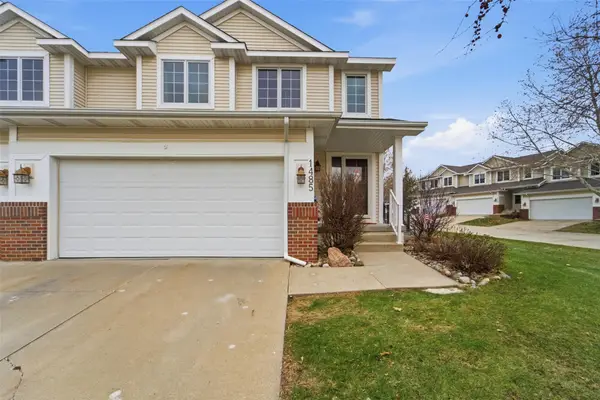 $300,000Active2 beds 4 baths1,552 sq. ft.
$300,000Active2 beds 4 baths1,552 sq. ft.1485 Springs Drive, Pleasant Hill, IA 50327
MLS# 731976Listed by: REAL ESTATE PROPERTY SOLUTIONS, LLC - New
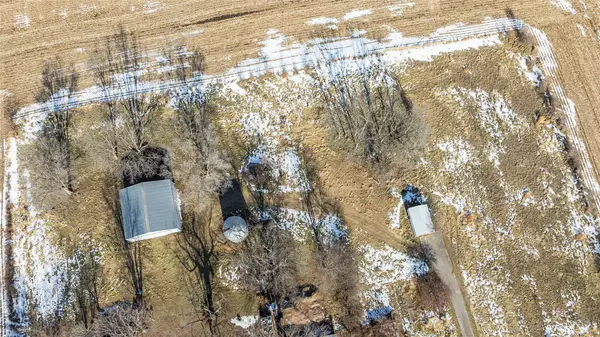 $295,000Active3.2 Acres
$295,000Active3.2 Acres7505 NE University Avenue, Pleasant Hill, IA 50327
MLS# 731932Listed by: RE/MAX CONCEPTS - New
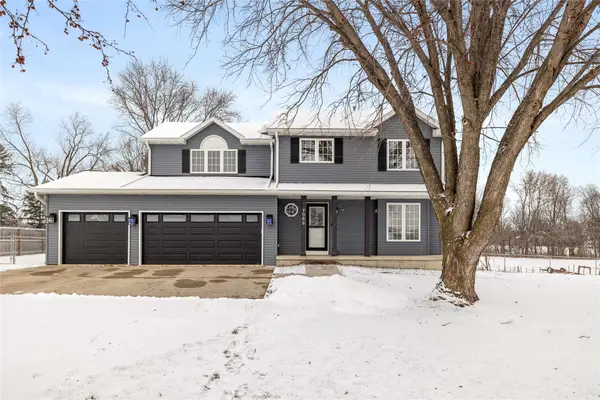 $464,900Active4 beds 4 baths1,968 sq. ft.
$464,900Active4 beds 4 baths1,968 sq. ft.7086 SE 29th Avenue, Pleasant Hill, IA 50327
MLS# 731709Listed by: RE/MAX PRECISION 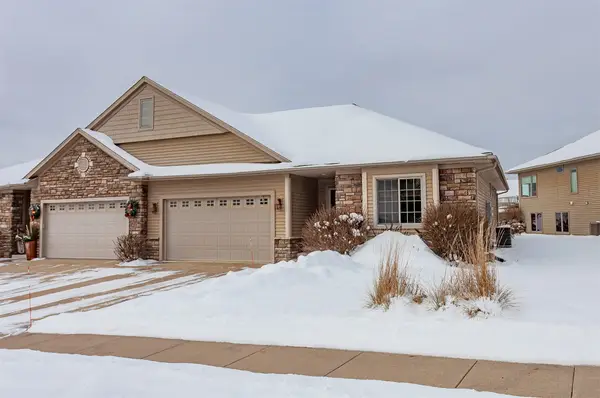 $310,000Active2 beds 3 baths1,526 sq. ft.
$310,000Active2 beds 3 baths1,526 sq. ft.2150 Copper Wynd Drive #8, Pleasant Hill, IA 50327
MLS# 731482Listed by: VIA GROUP, REALTORS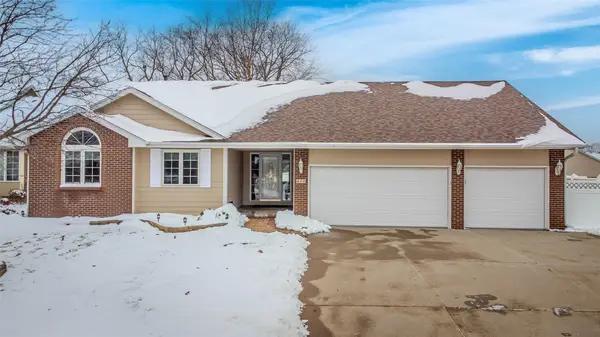 $389,900Active3 beds 3 baths1,428 sq. ft.
$389,900Active3 beds 3 baths1,428 sq. ft.440 Morning Dove Boulevard, Pleasant Hill, IA 50327
MLS# 731461Listed by: RE/MAX PRECISION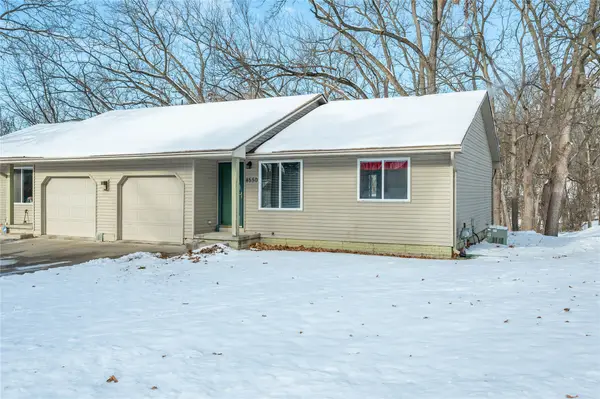 $199,000Active2 beds 1 baths792 sq. ft.
$199,000Active2 beds 1 baths792 sq. ft.4550 Fairview Drive, Pleasant Hill, IA 50327
MLS# 731410Listed by: RE/MAX CONCEPTS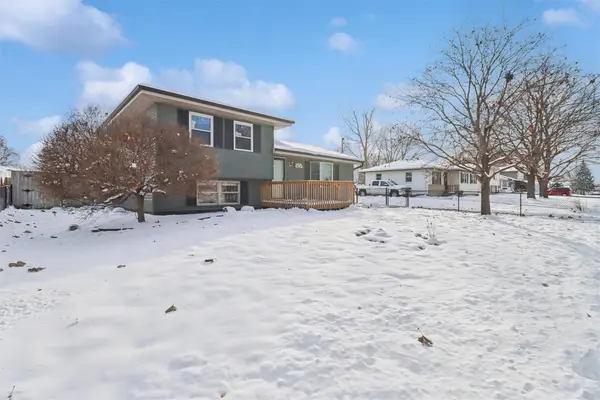 $270,000Active3 beds 2 baths928 sq. ft.
$270,000Active3 beds 2 baths928 sq. ft.5157 Walnut Drive, Pleasant Hill, IA 50327
MLS# 731255Listed by: REALTY ONE GROUP IMPACT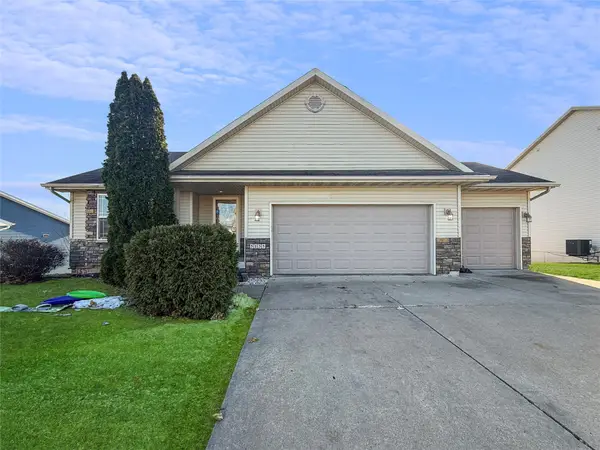 $415,000Active4 beds 3 baths1,454 sq. ft.
$415,000Active4 beds 3 baths1,454 sq. ft.5135 Cypress Drive, Pleasant Hill, IA 50327
MLS# 731237Listed by: KELLER WILLIAMS REALTY GDM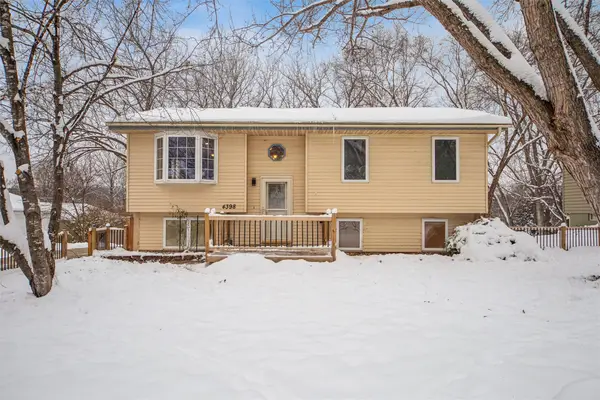 $275,000Active3 beds 2 baths1,182 sq. ft.
$275,000Active3 beds 2 baths1,182 sq. ft.4398 Lexington Drive, Pleasant Hill, IA 50327
MLS# 731113Listed by: IOWA REALTY KNOXVILLE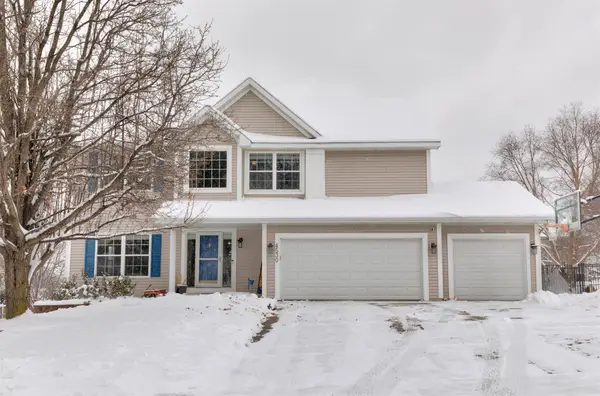 $384,900Pending4 beds 4 baths2,238 sq. ft.
$384,900Pending4 beds 4 baths2,238 sq. ft.4530 Bartholomew Drive, Pleasant Hill, IA 50327
MLS# 731086Listed by: KELLER WILLIAMS REALTY GDM
