401 S Columbus Street, Pleasantville, IA 50225
Local realty services provided by:Better Homes and Gardens Real Estate Innovations
401 S Columbus Street,Pleasantville, IA 50225
$285,000
- 2 Beds
- 1 Baths
- 1,088 sq. ft.
- Single family
- Pending
Listed by: cindy metge
Office: lpt realty, llc.
MLS#:726442
Source:IA_DMAAR
Price summary
- Price:$285,000
- Price per sq. ft.:$261.95
About this home
This beautiful brick ranch is move-in ready and full of updates! Featuring 2 spacious bedrooms, 1 full bathroom, and a wonderful, updated kitchen where all appliances stay - including washer and dryer with laundry hook ups on both levels. Enjoy hardwood and tile flooring throughout, plus peace of mind with newer windows, gutters, and a roof that's just 2 years old. Mechanical updates include a high-efficiency furnace and A/C (2012) and water heater (2020). The full lower level offers a finished rec room, storage, wine or canning room, and plumbing for a 2nd bath loaded with potential! Step outside to your own backyard paradise: a covered patio, gorgeous landscaping, fire pit area, and a huge yard perfect for entertaining. Car enthusiasts and hobbyists will love the garage space - an oversized 1.5-car garage (16x20) PLUS a detached 4-car garage (30x30) with concrete floor, drain, overhead electric doors, and a side entry door. Don't miss this one, it checks all the boxes for comfort, updates, and incredible outdoor living!
Contact an agent
Home facts
- Year built:1949
- Listing ID #:726442
- Added:54 day(s) ago
- Updated:November 11, 2025 at 08:51 AM
Rooms and interior
- Bedrooms:2
- Total bathrooms:1
- Full bathrooms:1
- Living area:1,088 sq. ft.
Heating and cooling
- Cooling:Central Air
- Heating:Forced Air, Gas, Natural Gas
Structure and exterior
- Roof:Asphalt, Shingle
- Year built:1949
- Building area:1,088 sq. ft.
- Lot area:0.38 Acres
Utilities
- Water:Public
- Sewer:Public Sewer
Finances and disclosures
- Price:$285,000
- Price per sq. ft.:$261.95
- Tax amount:$2,914
New listings near 401 S Columbus Street
 $399,900Pending3 beds 2 baths1,352 sq. ft.
$399,900Pending3 beds 2 baths1,352 sq. ft.168 Indiana Drive, Pleasantville, IA 50225
MLS# 730091Listed by: REALTY ONE GROUP IMPACT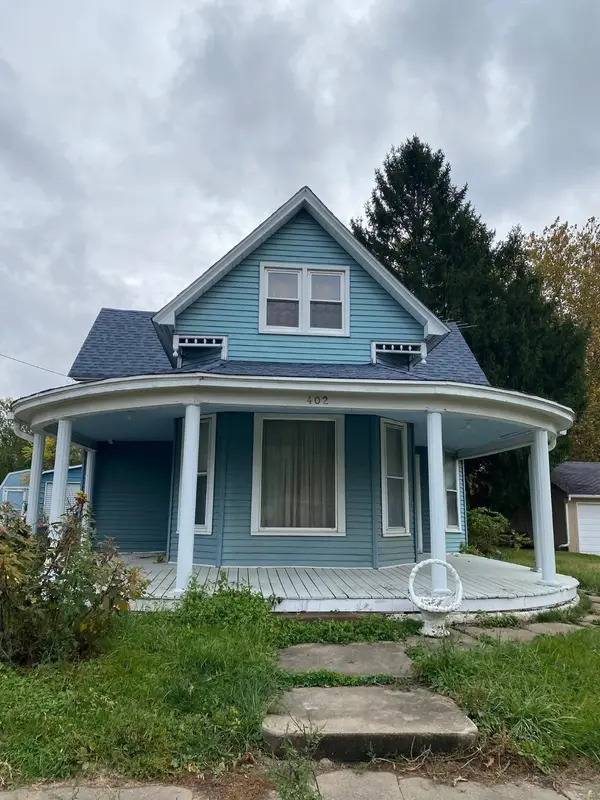 $125,000Active4 beds 2 baths1,389 sq. ft.
$125,000Active4 beds 2 baths1,389 sq. ft.402 S Columbus Street, Pleasantville, IA 50225
MLS# 729318Listed by: RE/MAX PRECISION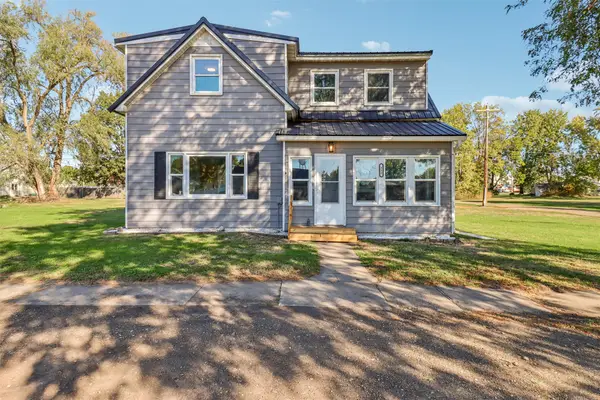 $205,000Pending4 beds 1 baths1,688 sq. ft.
$205,000Pending4 beds 1 baths1,688 sq. ft.112 E Broadway Street, Pleasantville, IA 50225
MLS# 729011Listed by: REALTY ONE GROUP IMPACT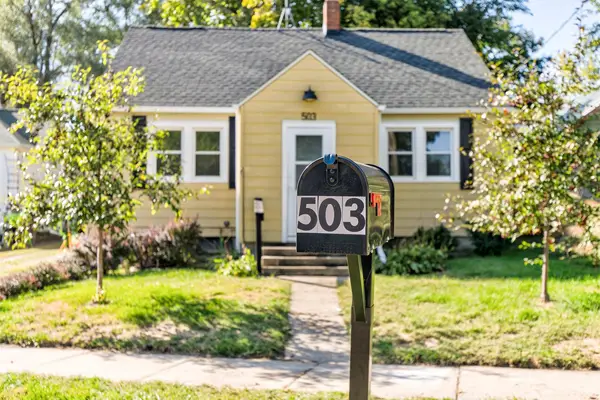 $184,900Active3 beds 1 baths880 sq. ft.
$184,900Active3 beds 1 baths880 sq. ft.503 S Columbus Street, Pleasantville, IA 50225
MLS# 728531Listed by: KELLER WILLIAMS REALTY GDM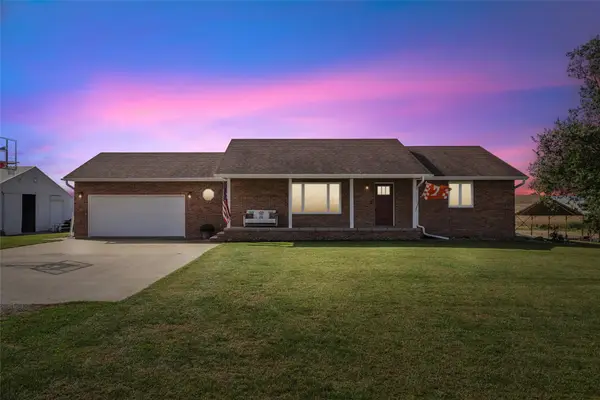 $565,000Active3 beds 3 baths1,232 sq. ft.
$565,000Active3 beds 3 baths1,232 sq. ft.964 G40 Highway, Pleasantville, IA 50225
MLS# 727236Listed by: REALTY ONE GROUP IMPACT Listed by BHGRE$190,000Active4 beds 2 baths1,777 sq. ft.
Listed by BHGRE$190,000Active4 beds 2 baths1,777 sq. ft.411 W Pleasant Street, Pleasantville, IA 50225
MLS# 726141Listed by: BH&G REAL ESTATE INNOVATIONS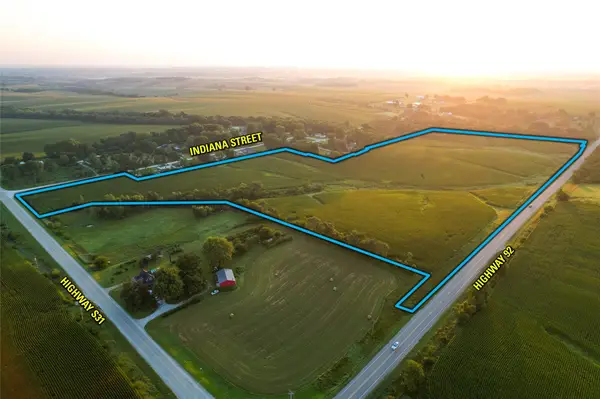 $450,834Active51.82 Acres
$450,834Active51.82 Acres00 Highway 92 Highway, Pleasantville, IA 50225
MLS# 724173Listed by: PEOPLES COMPANY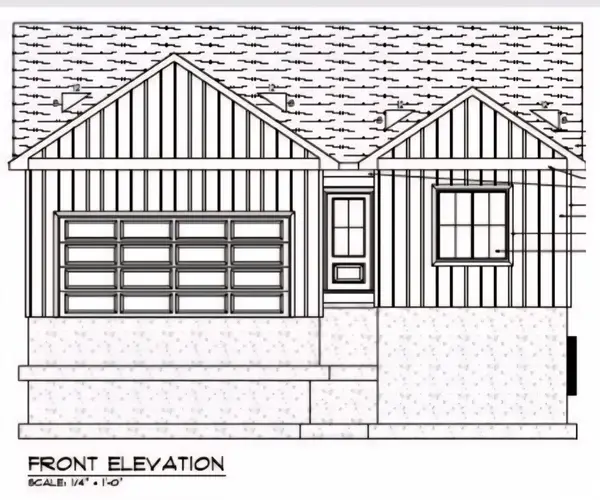 $309,900Pending3 beds 2 baths1,383 sq. ft.
$309,900Pending3 beds 2 baths1,383 sq. ft.501 S Business 5 Highway, Pleasantville, IA 50225
MLS# 723815Listed by: REALTY ONE GROUP IMPACT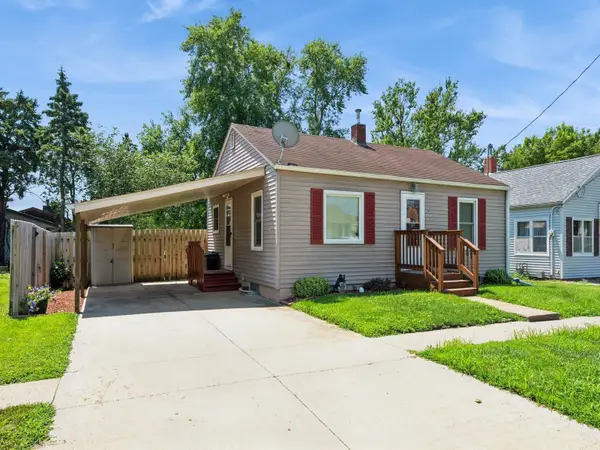 $167,000Active3 beds 1 baths992 sq. ft.
$167,000Active3 beds 1 baths992 sq. ft.307 W Monroe Street, Pleasantville, IA 50225
MLS# 723296Listed by: IOWA REALTY INDIANOLA
