964 G40 Highway, Pleasantville, IA 50225
Local realty services provided by:Better Homes and Gardens Real Estate Innovations
964 G40 Highway,Pleasantville, IA 50225
$565,000
- 3 Beds
- 3 Baths
- 1,232 sq. ft.
- Single family
- Pending
Listed by: michelle greene, briar greene
Office: realty one group impact
MLS#:727236
Source:IA_DMAAR
Price summary
- Price:$565,000
- Price per sq. ft.:$458.6
About this home
Welcome to the ultimate hobby acreage on pavement in the Pleasantville School District! Near perfection best describes this beautifully updated partial brick ranch w/ covered front porch on 5 acres & over 2,200 sq ft of tasteful finish. Enjoy peace of mind w/ fresh interior & exterior paint, new composite deck, brand-new windows, gutters, & fascia, plus tasteful cosmetic improvements thru-out. The main level offers 2 beds & 1.5 baths, w/ a 3rd bed & 3/4 bath & family room in the finished lower level, along w/ a large att 2-car garage. Equestrian or hobby farm buyers will love the 68×72 pole building featuring 4 stalls, 2 turnouts, a heated waterer, & 2 fully fenced pastures. The massive 80×220 covered arena w/ a concrete patio takes this property to the next level. Truly a move-in ready, meticulously cared for acreage that checks every box for country living w/ convenience! Sellers have quite literally touched every area of this property including new kitchen counters, beautifully painted kitchen cabs & tiled backsplash, fully renovated hall bath w/ quartz counters, dual sinks, travertine tile floors & tiled shower, hardwood flooring thru-out main level living room, hallyway, kitchen & dining areas, new light fixtures/ceiling fans & door knobs thru-out, laundry room currently in lower level but also has hookups on main level. Thoughtful placement of pine trees for wind break on West side of home & 2 entrances/circle driveway. Elk Rock Equestrian Park & boat ramp 4 miles away.
Contact an agent
Home facts
- Year built:1991
- Listing ID #:727236
- Added:149 day(s) ago
- Updated:February 25, 2026 at 08:34 AM
Rooms and interior
- Bedrooms:3
- Total bathrooms:3
- Half bathrooms:1
- Flooring:Carpet, Hardwood, Laminate, Tile
- Dining Description:Dining Area
- Kitchen Description:Dishwasher, Microwave, Refrigerator, Stove
- Basement:Yes
- Basement Description:Egress Windows, Partially Finished
- Living area:1,232 sq. ft.
Heating and cooling
- Cooling:Central Air
- Heating:Forced Air, Gas, Propane
Structure and exterior
- Roof:Asphalt, Shingle
- Year built:1991
- Building area:1,232 sq. ft.
- Lot area:5 Acres
- Lot Features:Rectangular Lot
- Architectural Style:Ranch
- Construction Materials:Brick, Metal Siding
- Exterior Features:Deck, Fence, Open, Patio
- Foundation Description:Poured
Utilities
- Water:Rural
- Sewer:Septic Tank
Finances and disclosures
- Price:$565,000
- Price per sq. ft.:$458.6
- Tax amount:$3,834 (2024)
Features and amenities
- Appliances:Dishwasher, Microwave, Refrigerator, Stove
- Laundry features:Main Level
- Amenities:Smoke Detectors, Window Treatments
New listings near 964 G40 Highway
- New
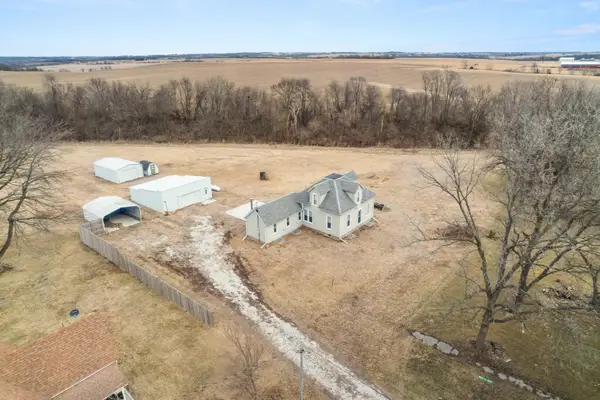 $250,000Active3 beds 1 baths1,476 sq. ft.
$250,000Active3 beds 1 baths1,476 sq. ft.23749 Turner Court, Pleasantville, IA 50225
MLS# 734995Listed by: RE/MAX PRECISION 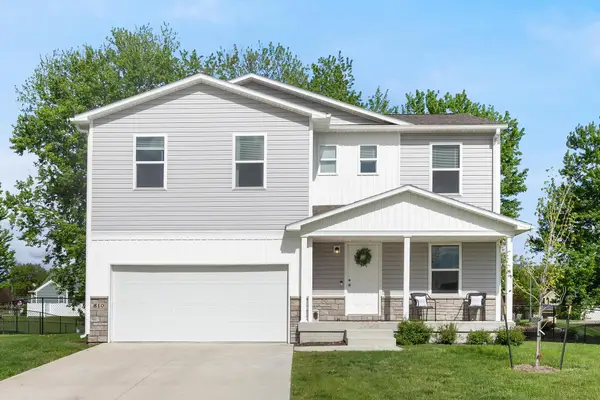 $349,000Pending4 beds 4 baths1,922 sq. ft.
$349,000Pending4 beds 4 baths1,922 sq. ft.810 Springview Drive, Pleasantville, IA 50225
MLS# 734328Listed by: SUNDANCE REALTY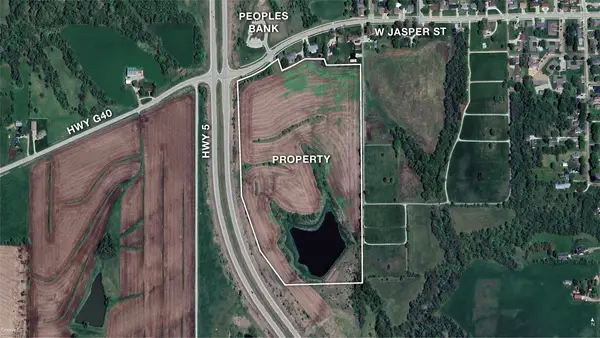 $490,140Active35.01 Acres
$490,140Active35.01 Acres0 W Jasper Street, Pleasantville, IA 50225
MLS# 733462Listed by: ATLAS $3,366,135Active434.34 Acres
$3,366,135Active434.34 Acres0 Hwy 5 Highway, Pleasantville, IA 50225
MLS# 733383Listed by: ATLAS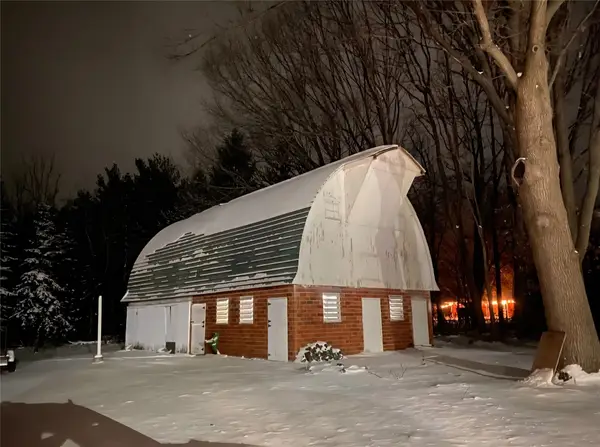 $150,000Active1.36 Acres
$150,000Active1.36 Acres000 N State Street, Pleasantville, IA 50225
MLS# 731588Listed by: REALTY ONE GROUP IMPACT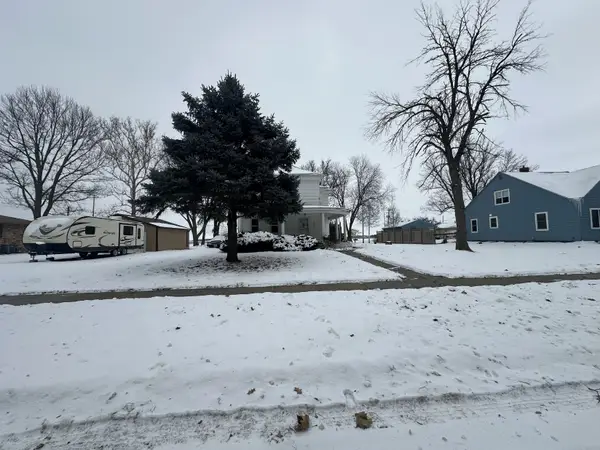 $159,000Active4 beds 2 baths1,932 sq. ft.
$159,000Active4 beds 2 baths1,932 sq. ft.708 N Washington Street, Pleasantville, IA 50225
MLS# 731578Listed by: JEFF HAGEL REAL ESTATE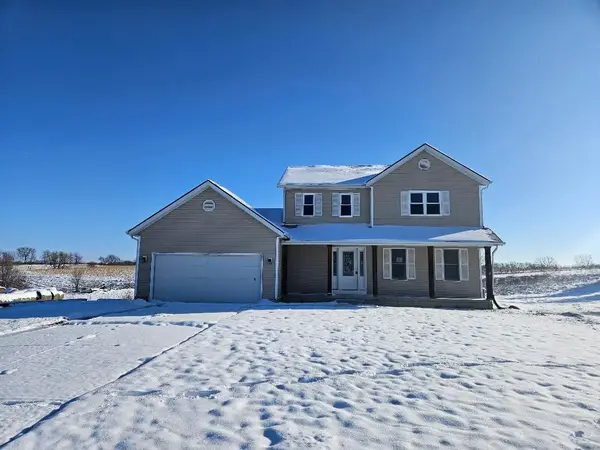 $355,000Active4 beds 3 baths1,852 sq. ft.
$355,000Active4 beds 3 baths1,852 sq. ft.562 40th Avenue, Pleasantville, IA 50225
MLS# 731362Listed by: SILVERADO REALTY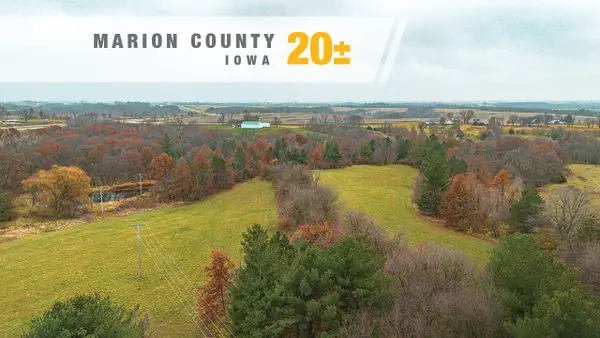 $295,000Active20 Acres
$295,000Active20 AcresTBD Hempstead Street, Pleasantville, IA 50225
MLS# 730933Listed by: KILOTERRA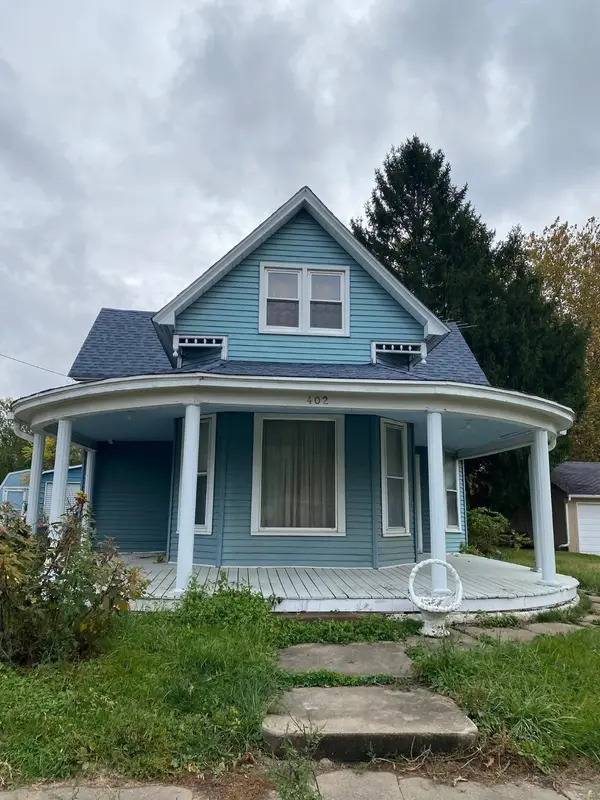 $100,000Active4 beds 2 baths1,389 sq. ft.
$100,000Active4 beds 2 baths1,389 sq. ft.402 S Columbus Street, Pleasantville, IA 50225
MLS# 729318Listed by: RE/MAX PRECISION

