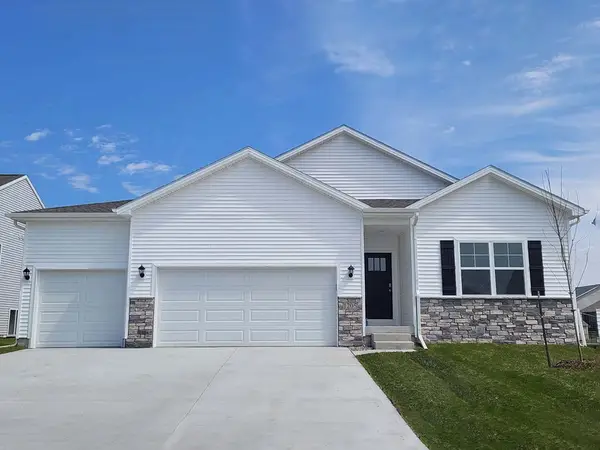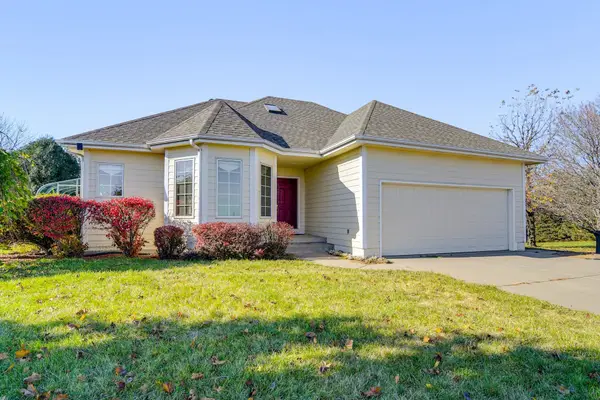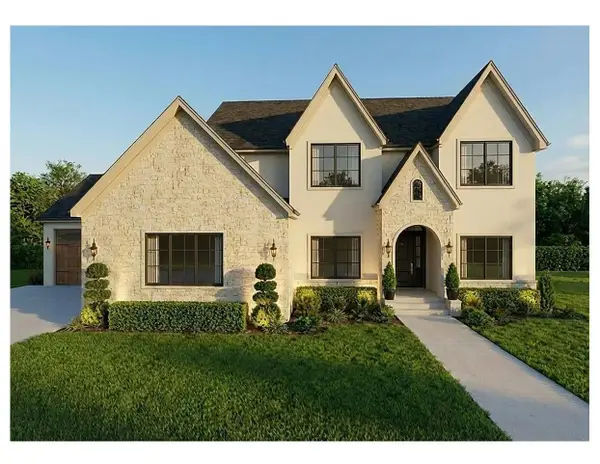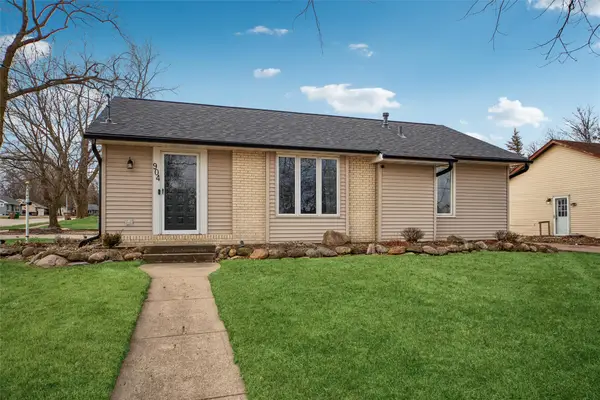1041 Timber Valley Drive, Polk City, IA 50226
Local realty services provided by:Better Homes and Gardens Real Estate Innovations
1041 Timber Valley Drive,Polk City, IA 50226
$765,000
- 4 Beds
- 4 Baths
- 2,009 sq. ft.
- Single family
- Pending
Listed by: jill budden
Office: re/max concepts
MLS#:724709
Source:IA_DMAAR
Price summary
- Price:$765,000
- Price per sq. ft.:$380.79
- Monthly HOA dues:$25
About this home
You found it!! A home with the perfect blend of luxury, comfort, and privacy. Nestled within TCI golf course in Big Creek Valley, it's like vacation everyday with your own backyard oasis consisting of an expansive paver patio, chef's outdoor kitchen, gas fire pit, 8-person spa with motorized cabana and pergola with fan and lights. Entertaining at its best with a 36" wood-burning pizza oven, a 28" 2-burner natural gas griddle, combination pellet smoker/grill, sink, and under-counter refrigerator. All of this, backing to a mature tree line! Step inside to open concept living with vaulted ceilings and a wood beam, anchored by a beautiful stone fireplace. The kitchen features a large center island, custom hood vent, gas range w/ pot filler, beverage center, and walk-in pantry. Access to the covered deck, both from the dining area and from the quaint sunroom off the living room. You'll love the private owner's suite tucked away plus a guest suite on the opposite side of the home with it's own bathroom. Make your way to the lower level to find a speakeasy bar, rec room, family room, 2 bedrooms, full bath, additional flex room that's perfect for a office or hobby room. Space for a 2nd laundry room w/hook-ups and plenty of storage. The 3-car garage has tons of added storage and epoxy floors. All of this just minutes from TCI Country Club, Big Creek Park, trails, and the lake. Resort living, every day!
Contact an agent
Home facts
- Year built:2020
- Listing ID #:724709
- Added:175 day(s) ago
- Updated:February 10, 2026 at 08:36 AM
Rooms and interior
- Bedrooms:4
- Total bathrooms:4
- Full bathrooms:2
- Half bathrooms:1
- Living area:2,009 sq. ft.
Heating and cooling
- Cooling:Central Air
- Heating:Forced Air, Gas, Natural Gas
Structure and exterior
- Roof:Asphalt, Shingle
- Year built:2020
- Building area:2,009 sq. ft.
- Lot area:0.3 Acres
Utilities
- Water:Public
- Sewer:Public Sewer
Finances and disclosures
- Price:$765,000
- Price per sq. ft.:$380.79
- Tax amount:$11,385
New listings near 1041 Timber Valley Drive
- New
 $519,900Active5 beds 4 baths2,268 sq. ft.
$519,900Active5 beds 4 baths2,268 sq. ft.1621 Lyndale Drive, Polk City, IA 50226
MLS# 734206Listed by: RE/MAX CONCEPTS - New
 $373,990Active4 beds 3 baths1,498 sq. ft.
$373,990Active4 beds 3 baths1,498 sq. ft.959 Hillside Place, Polk City, IA 50226
MLS# 734001Listed by: DRH REALTY OF IOWA, LLC - New
 $396,990Active4 beds 3 baths1,635 sq. ft.
$396,990Active4 beds 3 baths1,635 sq. ft.930 Hillside Place, Polk City, IA 50226
MLS# 734008Listed by: DRH REALTY OF IOWA, LLC - New
 $379,990Active4 beds 3 baths1,635 sq. ft.
$379,990Active4 beds 3 baths1,635 sq. ft.1009 Hillside Place, Polk City, IA 50226
MLS# 734009Listed by: DRH REALTY OF IOWA, LLC - New
 $735,000Active3 beds 3 baths1,706 sq. ft.
$735,000Active3 beds 3 baths1,706 sq. ft.12130 NW 16th Street, Polk City, IA 50226
MLS# 733404Listed by: PEOPLES COMPANY  $875,000Active5 beds 4 baths2,851 sq. ft.
$875,000Active5 beds 4 baths2,851 sq. ft.499 NE 9th Street, Polk City, IA 50226
MLS# 733620Listed by: RE/MAX PRECISION $429,900Active4 beds 3 baths1,433 sq. ft.
$429,900Active4 beds 3 baths1,433 sq. ft.505 Walker Street, Polk City, IA 50226
MLS# 732870Listed by: HUBBELL HOMES OF IOWA, LLC $139,000Pending0 Acres
$139,000Pending0 Acres4061 NW 95th Place, Polk City, IA 50226
MLS# 733239Listed by: IOWA REALTY ALTOONA $825,000Pending4 beds 4 baths1,980 sq. ft.
$825,000Pending4 beds 4 baths1,980 sq. ft.1009 W Aspen Ridge Circle, Polk City, IA 50226
MLS# 733153Listed by: RE/MAX PRECISION $284,900Pending3 beds 2 baths960 sq. ft.
$284,900Pending3 beds 2 baths960 sq. ft.904 W Broadway Street, Polk City, IA 50226
MLS# 733180Listed by: BHHS FIRST REALTY WESTOWN

