1825 Falcon Drive, Polk City, IA 50226
Local realty services provided by:Better Homes and Gardens Real Estate Innovations
1825 Falcon Drive,Polk City, IA 50226
$734,900
- 4 Beds
- 4 Baths
- 1,850 sq. ft.
- Single family
- Active
Listed by: joann dorenkamp
Office: lpt realty, llc.
MLS#:726081
Source:IA_DMAAR
Price summary
- Price:$734,900
- Price per sq. ft.:$397.24
About this home
Welcome to a Polk City ranch that truly has it all - style, comfort, and incredible amenities. The kitchen is a showstopper with a huge island, hidden pantry, beautiful cabinetry, gas stove, and all appliances included. Relax by the fireplace in the living room or head out to the covered and uncovered decks that overlook your private heated inground pool. The main level offers 2 bedrooms plus an office, a convenient laundry room, and a handy drop zone. The finished lower level adds 2 more bedrooms, a full bath, spacious family room, and a wet bar perfect for entertaining. The oversized 3-car garage is a dream with epoxy floors, a deep third stall just steps from the pool, its own furnace, and a bathroom for swimmers? convenience. Thoughtful details include two fireplaces, heated tile floors in the master and lower bath, and abundant storage throughout. The home has been meticulously maintained inside and out, with a large yard offering space beyond the pool for outdoor activities. All of this just minutes from bike trails, Saylorville Lake, and Big Creek State Park. Schedule your showing today and experience this home for yourself!
Contact an agent
Home facts
- Year built:2016
- Listing ID #:726081
- Added:105 day(s) ago
- Updated:December 26, 2025 at 03:56 PM
Rooms and interior
- Bedrooms:4
- Total bathrooms:4
- Full bathrooms:2
- Half bathrooms:1
- Living area:1,850 sq. ft.
Heating and cooling
- Cooling:Central Air
- Heating:Forced Air, Gas, Natural Gas
Structure and exterior
- Roof:Asphalt, Shingle
- Year built:2016
- Building area:1,850 sq. ft.
- Lot area:0.34 Acres
Utilities
- Water:Public
- Sewer:Public Sewer
Finances and disclosures
- Price:$734,900
- Price per sq. ft.:$397.24
- Tax amount:$11,842
New listings near 1825 Falcon Drive
- New
 $374,990Active4 beds 3 baths1,498 sq. ft.
$374,990Active4 beds 3 baths1,498 sq. ft.1049 Hillside Place, Polk City, IA 50226
MLS# 731986Listed by: DRH REALTY OF IOWA, LLC - New
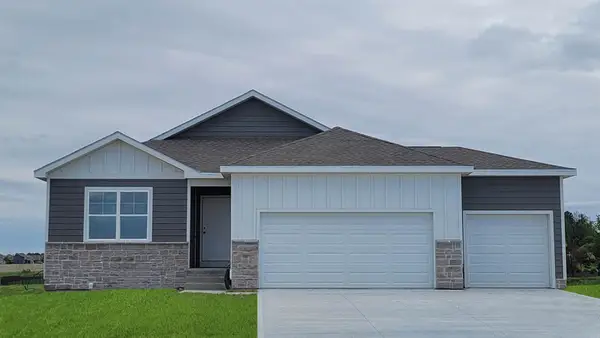 $363,990Active4 beds 3 baths1,498 sq. ft.
$363,990Active4 beds 3 baths1,498 sq. ft.409 Creekview Avenue, Polk City, IA 50226
MLS# 731869Listed by: DRH REALTY OF IOWA, LLC - New
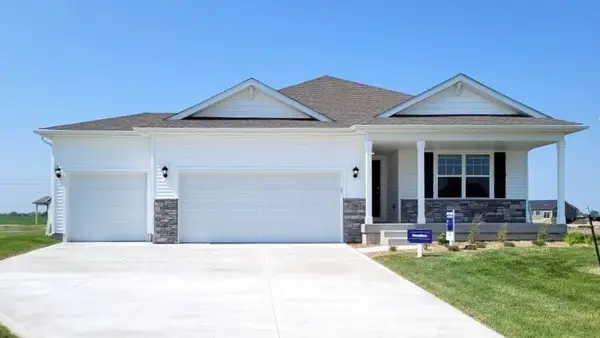 $384,990Active4 beds 3 baths1,498 sq. ft.
$384,990Active4 beds 3 baths1,498 sq. ft.1050 Hillside Place, Polk City, IA 50226
MLS# 731871Listed by: DRH REALTY OF IOWA, LLC 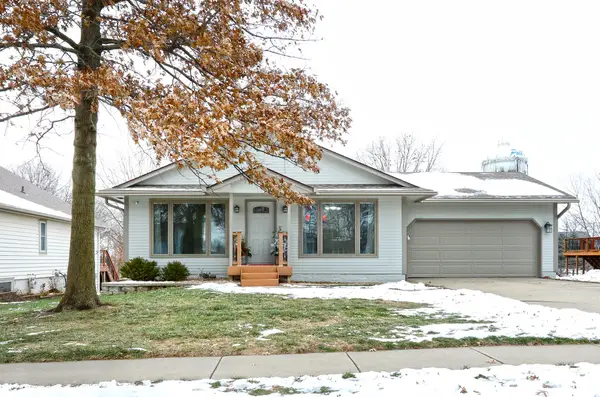 $394,900Active3 beds 3 baths1,440 sq. ft.
$394,900Active3 beds 3 baths1,440 sq. ft.413 Tyler Street, Polk City, IA 50226
MLS# 731515Listed by: RE/MAX CONCEPTS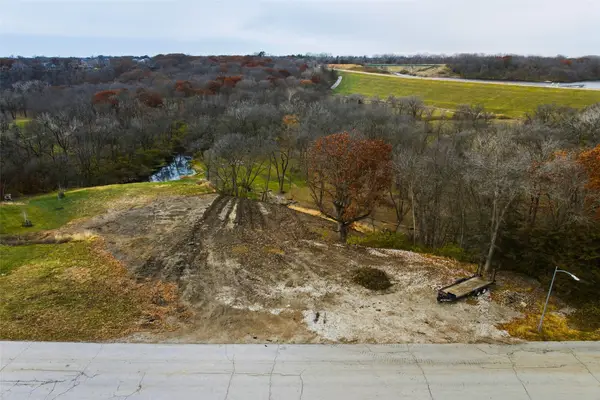 $350,000Active1.51 Acres
$350,000Active1.51 Acres1360 NW Hugg Drive, Polk City, IA 50226
MLS# 731447Listed by: RE/MAX CONCEPTS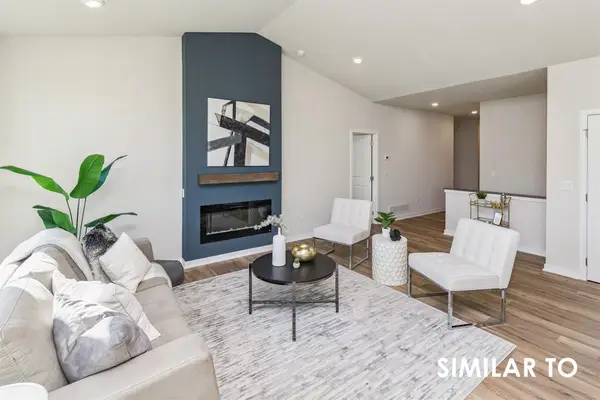 $444,900Active4 beds 3 baths1,433 sq. ft.
$444,900Active4 beds 3 baths1,433 sq. ft.811 E Bridge Road, Polk City, IA 50226
MLS# 731176Listed by: HUBBELL HOMES OF IOWA, LLC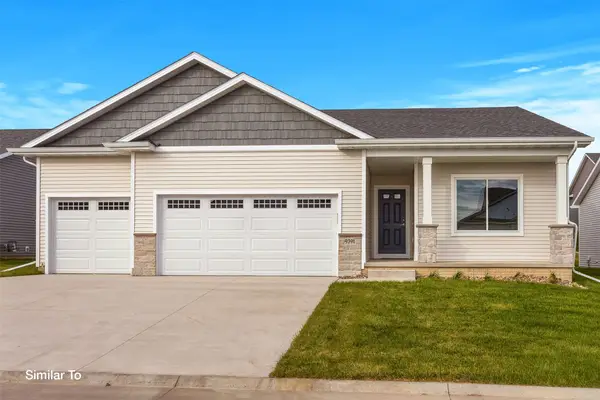 $469,900Active4 beds 3 baths1,499 sq. ft.
$469,900Active4 beds 3 baths1,499 sq. ft.815 E Bridge Road, Polk City, IA 50226
MLS# 731177Listed by: HUBBELL HOMES OF IOWA, LLC $500,000Active4 beds 3 baths1,587 sq. ft.
$500,000Active4 beds 3 baths1,587 sq. ft.9188 NW Polk City Drive, Polk City, IA 50226
MLS# 731007Listed by: RE/MAX REVOLUTION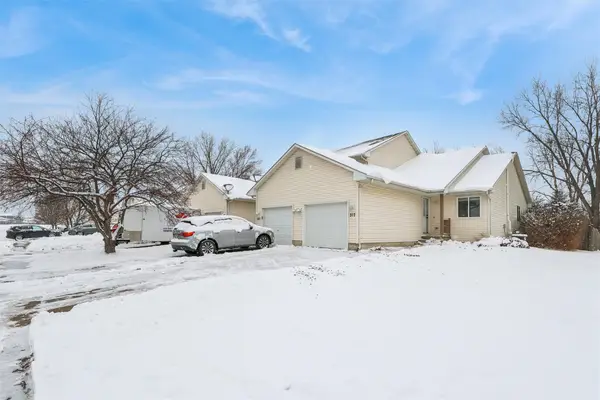 $215,000Pending3 beds 3 baths968 sq. ft.
$215,000Pending3 beds 3 baths968 sq. ft.317 N Cherokee Drive, Polk City, IA 50226
MLS# 731073Listed by: IOWA REALTY ANKENY $459,900Active4 beds 3 baths1,410 sq. ft.
$459,900Active4 beds 3 baths1,410 sq. ft.819 E Bridge Road, Polk City, IA 50226
MLS# 730547Listed by: HUBBELL HOMES OF IOWA, LLC
