1959 E Autumn Trail Circle, Polk City, IA 50226
Local realty services provided by:Better Homes and Gardens Real Estate Innovations
1959 E Autumn Trail Circle,Polk City, IA 50226
$695,000
- 4 Beds
- 4 Baths
- 1,866 sq. ft.
- Single family
- Active
Listed by: catie croat
Office: re/max concepts
MLS#:730687
Source:IA_DMAAR
Price summary
- Price:$695,000
- Price per sq. ft.:$372.45
- Monthly HOA dues:$10
About this home
Experience quality living in J3 Homes' newest floor plan, thoughtfully positioned in a desirable neighborhood nestled behind mature trees for a private, hidden-gem feel. Located in the Ankeny School District, this new development is ideally located just east of the Marina and minutes from Saylorville Lake, trails, parks, and the town square. Inside, enjoy 12' ceilings in the main living area with oversized windows for a bright, open feel. The upgraded appliance package enhances a designer kitchen with quartz countertops, custom cabinetry, and a walk-in pantry. The primary suite includes a tiled walk-in shower and large custom closet. The lower level features a custom trim bar and two additional bedrooms with walk-in closets. There's still time to select your design finishes and make this home uniquely yours.
Contact an agent
Home facts
- Year built:2026
- Listing ID #:730687
- Added:98 day(s) ago
- Updated:February 25, 2026 at 03:52 PM
Rooms and interior
- Bedrooms:4
- Total bathrooms:4
- Full bathrooms:1
- Half bathrooms:1
- Living area:1,866 sq. ft.
Heating and cooling
- Cooling:Central Air
- Heating:Forced Air, Gas, Natural Gas
Structure and exterior
- Roof:Asphalt, Shingle
- Year built:2026
- Building area:1,866 sq. ft.
- Lot area:0.2 Acres
Utilities
- Water:Public
- Sewer:Public Sewer
Finances and disclosures
- Price:$695,000
- Price per sq. ft.:$372.45
- Tax amount:$9 (2025)
New listings near 1959 E Autumn Trail Circle
- New
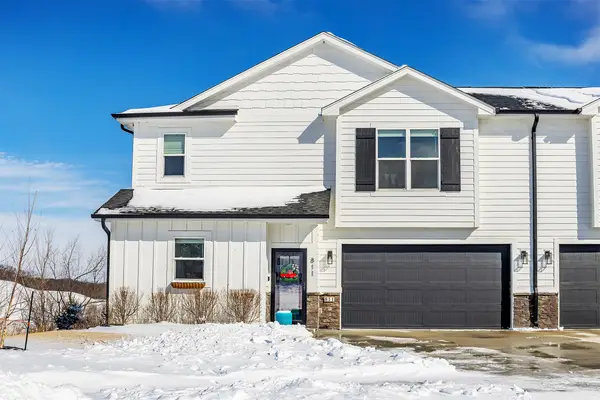 $329,900Active3 beds 3 baths1,411 sq. ft.
$329,900Active3 beds 3 baths1,411 sq. ft.811 Ledgestone Court, Polk City, IA 50226
MLS# 734870Listed by: EXP REALTY, LLC - New
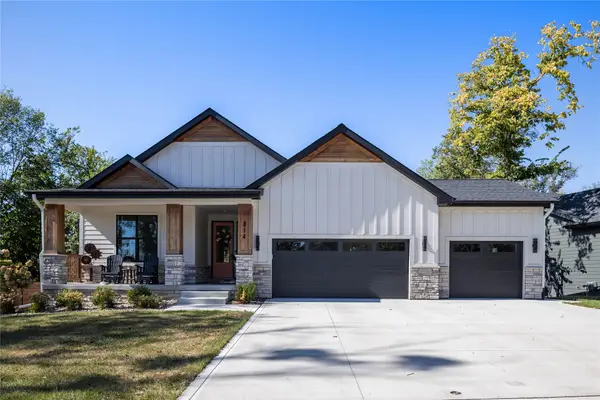 $689,900Active5 beds 4 baths1,799 sq. ft.
$689,900Active5 beds 4 baths1,799 sq. ft.814 Bridgeview Street, Polk City, IA 50226
MLS# 734763Listed by: RE/MAX PRECISION - New
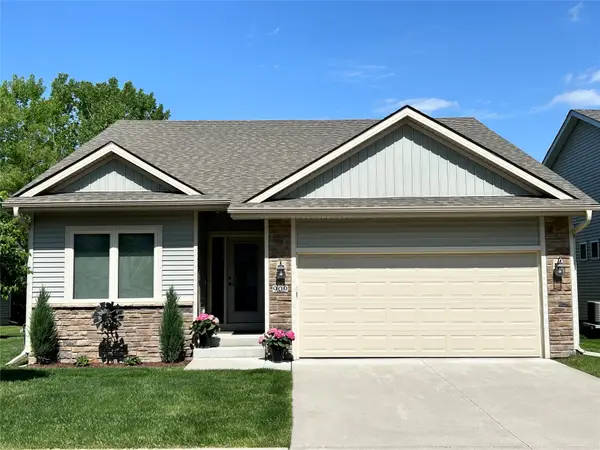 $364,900Active4 beds 3 baths1,390 sq. ft.
$364,900Active4 beds 3 baths1,390 sq. ft.909 W Trace Drive, Polk City, IA 50226
MLS# 734799Listed by: LISTWITHFREEDOM.COM - New
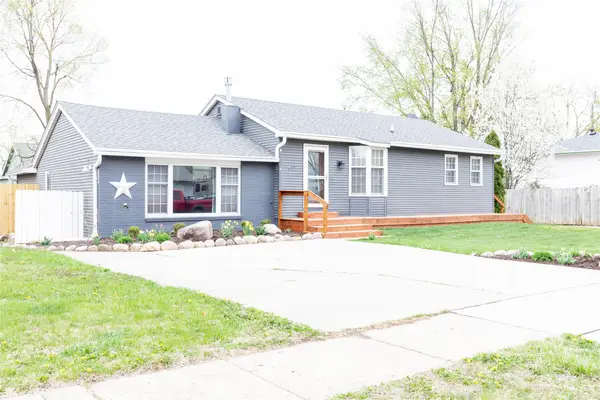 $355,000Active4 beds 3 baths1,422 sq. ft.
$355,000Active4 beds 3 baths1,422 sq. ft.617 Roosevelt Street, Polk City, IA 50226
MLS# 734800Listed by: KELLER WILLIAMS ANKENY METRO - New
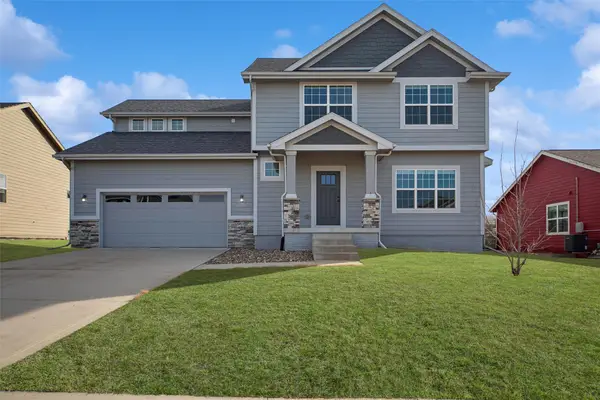 $369,000Active4 beds 3 baths1,864 sq. ft.
$369,000Active4 beds 3 baths1,864 sq. ft.961 Bridgeview Street, Polk City, IA 50226
MLS# 734687Listed by: BHHS FIRST REALTY WESTOWN 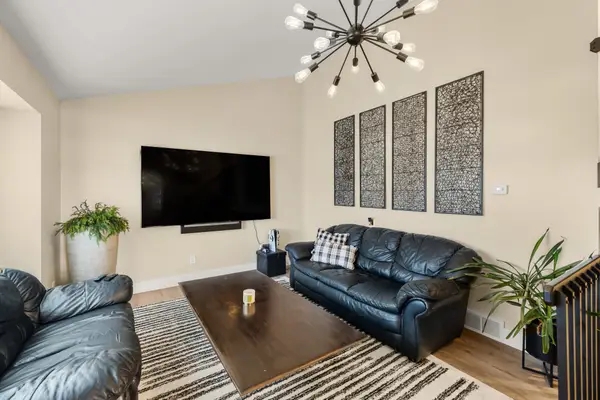 $220,000Pending3 beds 2 baths770 sq. ft.
$220,000Pending3 beds 2 baths770 sq. ft.208 1st Street, Polk City, IA 50226
MLS# 734528Listed by: RE/MAX REAL ESTATE CENTER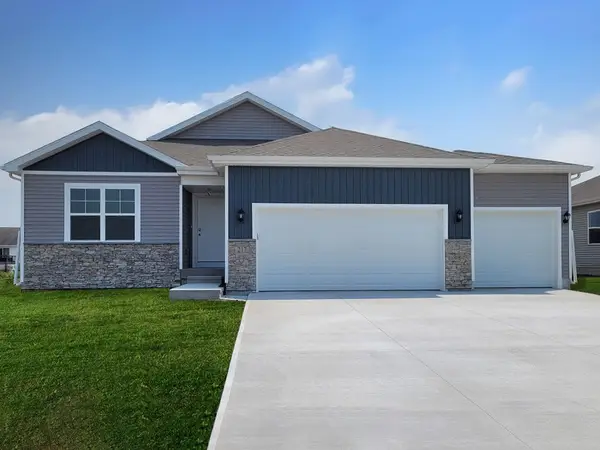 $375,990Pending4 beds 3 baths1,498 sq. ft.
$375,990Pending4 beds 3 baths1,498 sq. ft.950 Hillside Place, Polk City, IA 50226
MLS# 734622Listed by: DRH REALTY OF IOWA, LLC- New
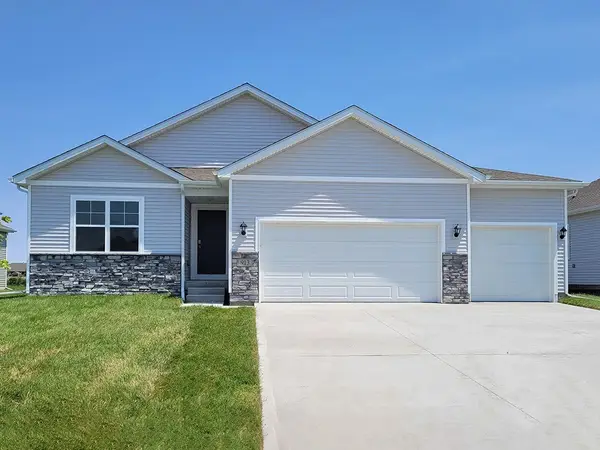 $398,990Active5 beds 3 baths1,498 sq. ft.
$398,990Active5 beds 3 baths1,498 sq. ft.939 Hillside Place, Polk City, IA 50226
MLS# 734624Listed by: DRH REALTY OF IOWA, LLC  $155,000Pending0 Acres
$155,000Pending0 Acres2534 E Red Cedar Drive, Des Moines, IA 50226
MLS# 712589Listed by: LPT REALTY, LLC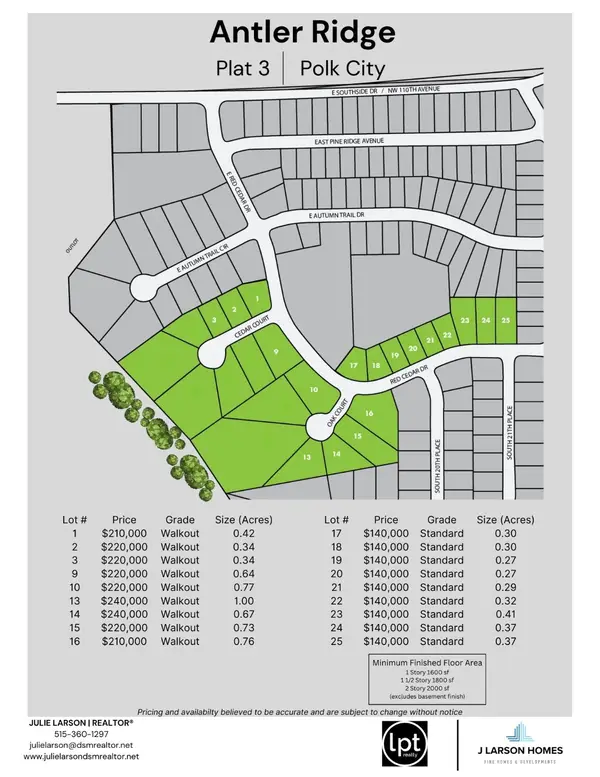 $140,000Pending0 Acres
$140,000Pending0 Acres1933 E Red Cedar Drive, Polk City, IA 50226
MLS# 717373Listed by: LPT REALTY, LLC

