196 E Bridge Circle, Polk City, IA 50226
Local realty services provided by:Better Homes and Gardens Real Estate Innovations
196 E Bridge Circle,Polk City, IA 50226
$749,900
- 5 Beds
- 4 Baths
- 2,434 sq. ft.
- Single family
- Active
Listed by: sanela kremic
Office: re/max precision
MLS#:730582
Source:IA_DMAAR
Price summary
- Price:$749,900
- Price per sq. ft.:$308.09
- Monthly HOA dues:$20.83
About this home
This beautiful 2-story home features 5 bedrooms, 3.5 bathrooms, and Four car garage. The main floor includes a generous kitchen with a large center island, soft-close cabinetry, walk-in pantry, and a window above the sink. The open design connects the kitchen to the dining area?which leads to a covered patio?and to a bright living room complete with a central fireplace, custom built-ins, and large windows. A office or formal dining room near the entry and a mudroom with built-ins add daily convenience.
Upstairs, the primary suite includes a private bath with a separate toilet room and a large walk-in closet. Three additional bedrooms, full bath & laundry room complete the upper level.
The finished lower level offers a spacious family room, wet bar, 5th bedroom, full bath, and a plenty of storage space.
Additional highlights include an insulated garage, covered deck & large concrete patio, firepit, irrigation system, landscaping, Marvin windows and much more.
Book your private showing today! All information obtained from seller and public record.
Contact an agent
Home facts
- Year built:2025
- Listing ID #:730582
- Added:99 day(s) ago
- Updated:February 25, 2026 at 03:52 PM
Rooms and interior
- Bedrooms:5
- Total bathrooms:4
- Full bathrooms:2
- Half bathrooms:1
- Living area:2,434 sq. ft.
Heating and cooling
- Cooling:Central Air
- Heating:Forced Air, Gas, Natural Gas
Structure and exterior
- Roof:Asphalt, Shingle
- Year built:2025
- Building area:2,434 sq. ft.
- Lot area:0.29 Acres
Utilities
- Water:Public
- Sewer:Public Sewer
Finances and disclosures
- Price:$749,900
- Price per sq. ft.:$308.09
- Tax amount:$10
New listings near 196 E Bridge Circle
- New
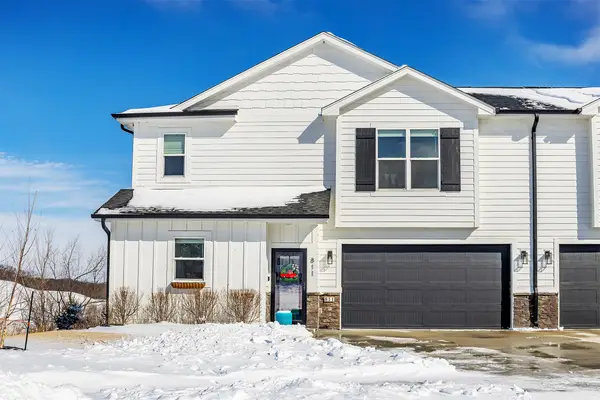 $329,900Active3 beds 3 baths1,411 sq. ft.
$329,900Active3 beds 3 baths1,411 sq. ft.811 Ledgestone Court, Polk City, IA 50226
MLS# 734870Listed by: EXP REALTY, LLC - New
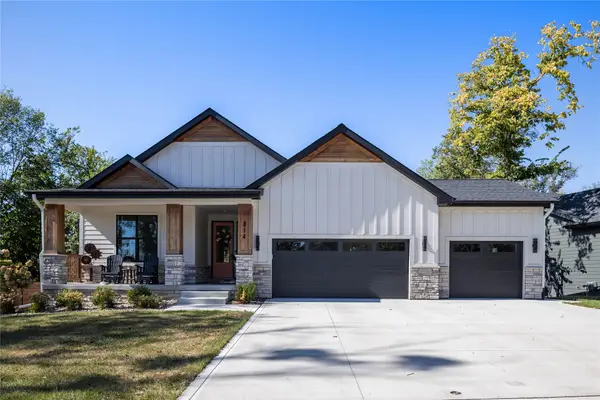 $689,900Active5 beds 4 baths1,799 sq. ft.
$689,900Active5 beds 4 baths1,799 sq. ft.814 Bridgeview Street, Polk City, IA 50226
MLS# 734763Listed by: RE/MAX PRECISION - New
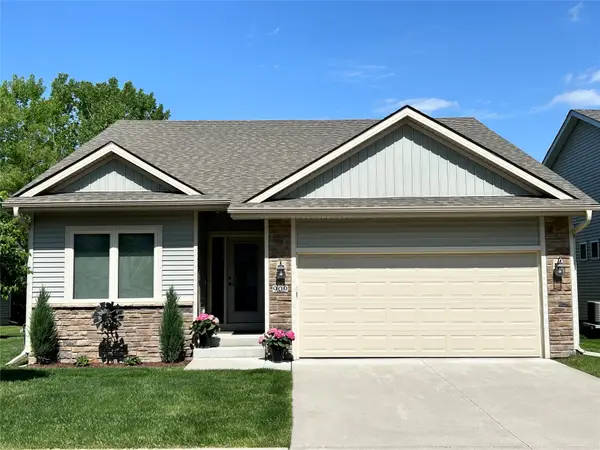 $364,900Active4 beds 3 baths1,390 sq. ft.
$364,900Active4 beds 3 baths1,390 sq. ft.909 W Trace Drive, Polk City, IA 50226
MLS# 734799Listed by: LISTWITHFREEDOM.COM - New
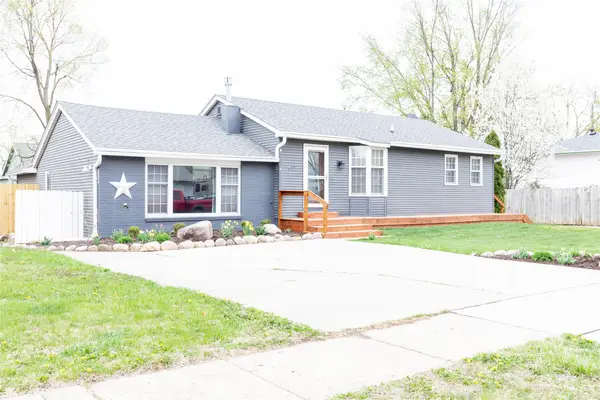 $355,000Active4 beds 3 baths1,422 sq. ft.
$355,000Active4 beds 3 baths1,422 sq. ft.617 Roosevelt Street, Polk City, IA 50226
MLS# 734800Listed by: KELLER WILLIAMS ANKENY METRO - New
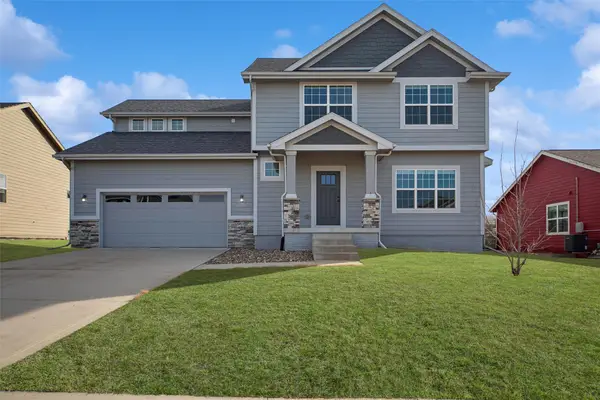 $369,000Active4 beds 3 baths1,864 sq. ft.
$369,000Active4 beds 3 baths1,864 sq. ft.961 Bridgeview Street, Polk City, IA 50226
MLS# 734687Listed by: BHHS FIRST REALTY WESTOWN 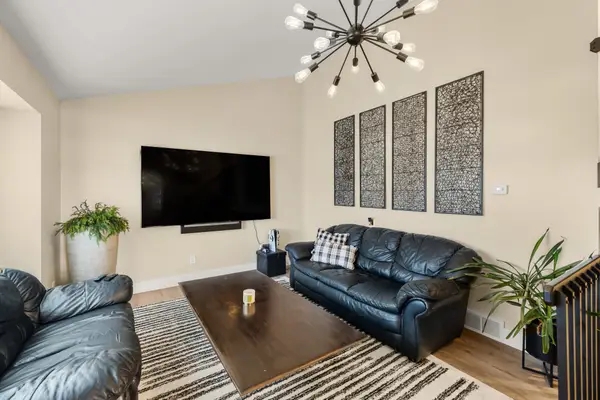 $220,000Pending3 beds 2 baths770 sq. ft.
$220,000Pending3 beds 2 baths770 sq. ft.208 1st Street, Polk City, IA 50226
MLS# 734528Listed by: RE/MAX REAL ESTATE CENTER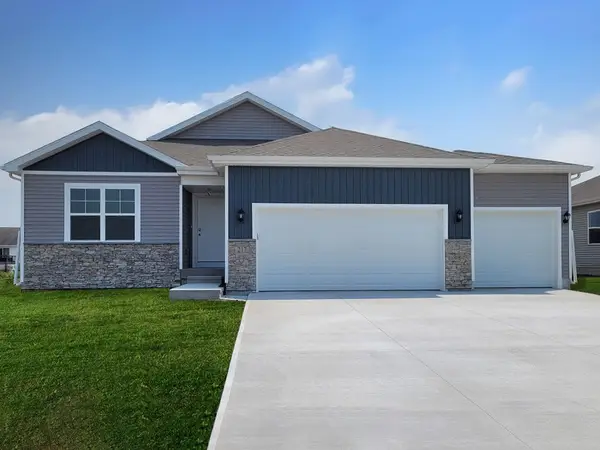 $375,990Pending4 beds 3 baths1,498 sq. ft.
$375,990Pending4 beds 3 baths1,498 sq. ft.950 Hillside Place, Polk City, IA 50226
MLS# 734622Listed by: DRH REALTY OF IOWA, LLC- New
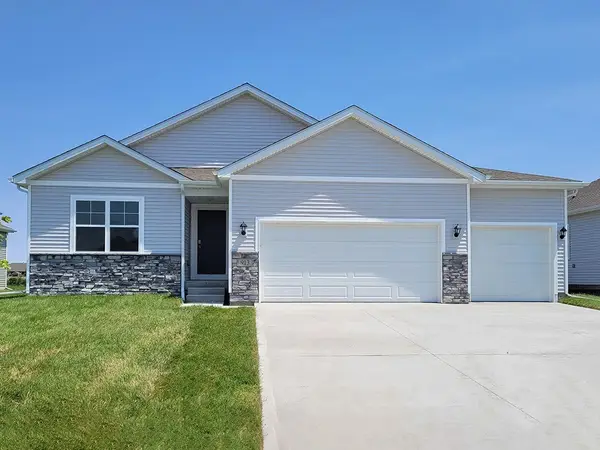 $398,990Active5 beds 3 baths1,498 sq. ft.
$398,990Active5 beds 3 baths1,498 sq. ft.939 Hillside Place, Polk City, IA 50226
MLS# 734624Listed by: DRH REALTY OF IOWA, LLC  $155,000Pending0 Acres
$155,000Pending0 Acres2534 E Red Cedar Drive, Des Moines, IA 50226
MLS# 712589Listed by: LPT REALTY, LLC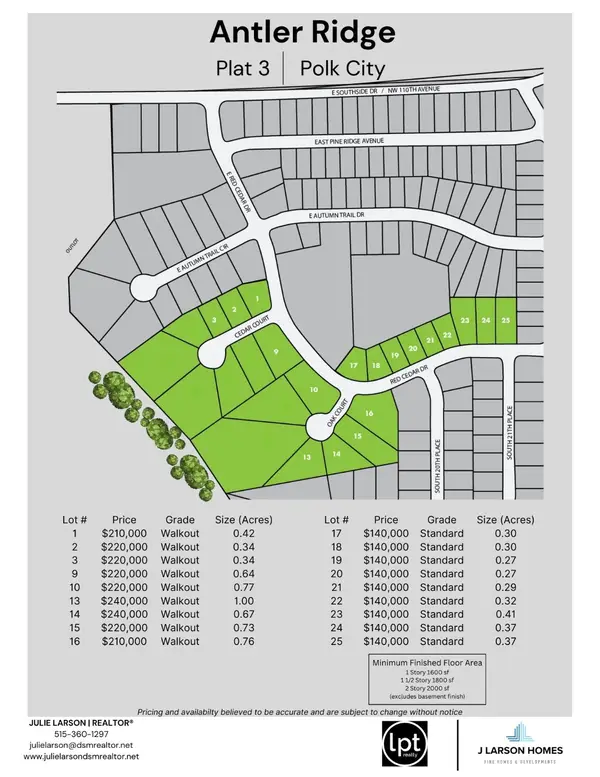 $140,000Pending0 Acres
$140,000Pending0 Acres1933 E Red Cedar Drive, Polk City, IA 50226
MLS# 717373Listed by: LPT REALTY, LLC

