401 Oakford Lane, Polk City, IA 50226
Local realty services provided by:Better Homes and Gardens Real Estate Innovations
401 Oakford Lane,Polk City, IA 50226
$514,000
- 5 Beds
- 3 Baths
- 1,556 sq. ft.
- Single family
- Active
Listed by: lindsy baker, baker, brett
Office: re/max concepts
MLS#:729995
Source:IA_DMAAR
Price summary
- Price:$514,000
- Price per sq. ft.:$330.33
About this home
LOCATION LOCATION LOCATION! This home is close to everything. You'll be sure to love walking to the town square for shopping, dining, ice cream, farmers markets, etc. Located less then a mile from the Saylorville marina, beaches, bike trail, and sports complex. This open concept 5 bedroom w/ a pocket office ranch has over 2,800sq ft of finished space! LVP flooring on main level, gas fireplace in living room, 3 bedrooms on the main level and an additional 2 more bedrooms in the lower level. Beautifully finished lower level with a bar. The kitchen features white cabinetry, quartz counters, upgraded GE black slate appliances, gas stove, and large pantry. The primary bathroom has dual vanities, quartz counters, & full tiled shower w/ glass door. It also has a large walk in closet w/ direct access to the laundry. The backyard is truly built for entertaining. It boosts a large covered deck, oversized patio, storage shed, and sits on a beautiful corner lot. The home also includes yard irrigation, extra deep garage for full size pickups, insulated garage doors, 3rd stall opener, 9' ceilings, upgraded plumbing/lighting fixtures, water softener, & built in garage storage. Schedule your showing today!
Contact an agent
Home facts
- Year built:2021
- Listing ID #:729995
- Added:49 day(s) ago
- Updated:December 26, 2025 at 03:56 PM
Rooms and interior
- Bedrooms:5
- Total bathrooms:3
- Full bathrooms:2
- Living area:1,556 sq. ft.
Heating and cooling
- Cooling:Central Air
- Heating:Forced Air, Gas, Natural Gas
Structure and exterior
- Roof:Asphalt, Shingle
- Year built:2021
- Building area:1,556 sq. ft.
- Lot area:0.35 Acres
Utilities
- Water:Public
- Sewer:Public Sewer
Finances and disclosures
- Price:$514,000
- Price per sq. ft.:$330.33
- Tax amount:$9,279
New listings near 401 Oakford Lane
- New
 $374,990Active4 beds 3 baths1,498 sq. ft.
$374,990Active4 beds 3 baths1,498 sq. ft.1049 Hillside Place, Polk City, IA 50226
MLS# 731986Listed by: DRH REALTY OF IOWA, LLC - New
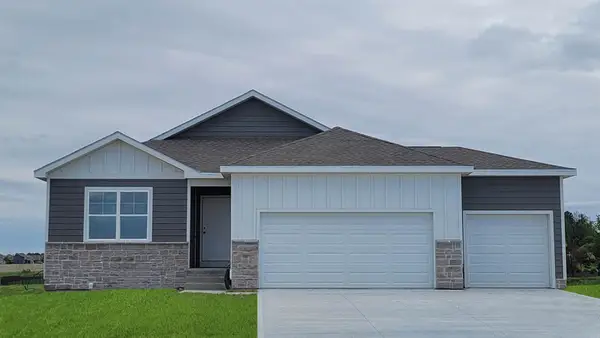 $363,990Active4 beds 3 baths1,498 sq. ft.
$363,990Active4 beds 3 baths1,498 sq. ft.409 Creekview Avenue, Polk City, IA 50226
MLS# 731869Listed by: DRH REALTY OF IOWA, LLC - New
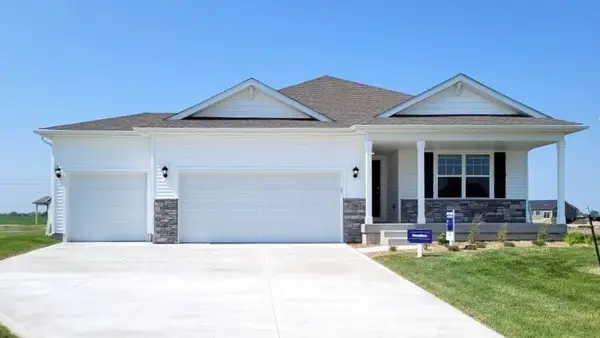 $384,990Active4 beds 3 baths1,498 sq. ft.
$384,990Active4 beds 3 baths1,498 sq. ft.1050 Hillside Place, Polk City, IA 50226
MLS# 731871Listed by: DRH REALTY OF IOWA, LLC 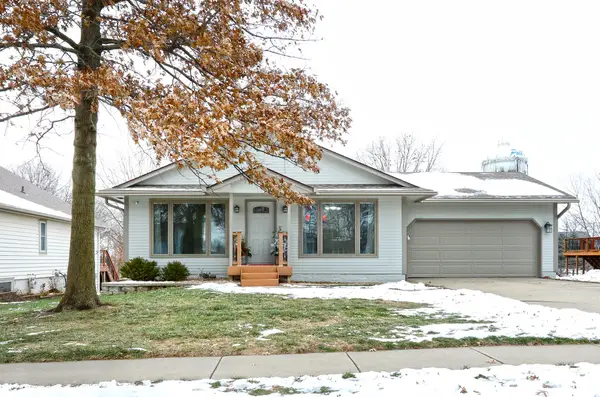 $394,900Active3 beds 3 baths1,440 sq. ft.
$394,900Active3 beds 3 baths1,440 sq. ft.413 Tyler Street, Polk City, IA 50226
MLS# 731515Listed by: RE/MAX CONCEPTS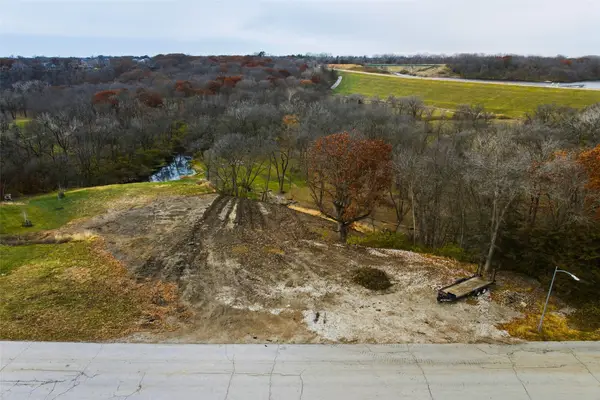 $350,000Active1.51 Acres
$350,000Active1.51 Acres1360 NW Hugg Drive, Polk City, IA 50226
MLS# 731447Listed by: RE/MAX CONCEPTS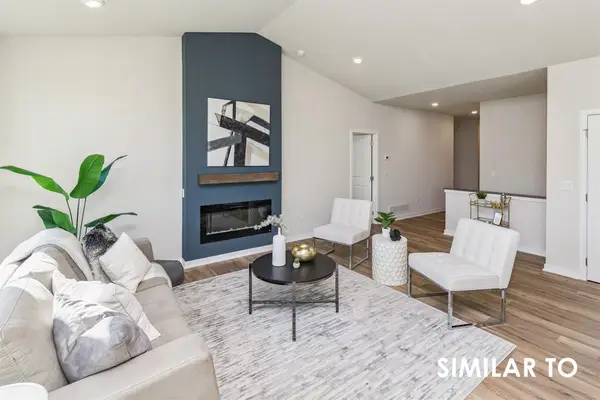 $444,900Active4 beds 3 baths1,433 sq. ft.
$444,900Active4 beds 3 baths1,433 sq. ft.811 E Bridge Road, Polk City, IA 50226
MLS# 731176Listed by: HUBBELL HOMES OF IOWA, LLC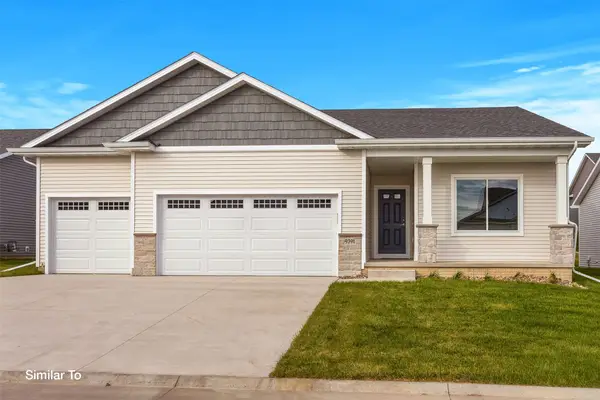 $469,900Active4 beds 3 baths1,499 sq. ft.
$469,900Active4 beds 3 baths1,499 sq. ft.815 E Bridge Road, Polk City, IA 50226
MLS# 731177Listed by: HUBBELL HOMES OF IOWA, LLC $500,000Active4 beds 3 baths1,587 sq. ft.
$500,000Active4 beds 3 baths1,587 sq. ft.9188 NW Polk City Drive, Polk City, IA 50226
MLS# 731007Listed by: RE/MAX REVOLUTION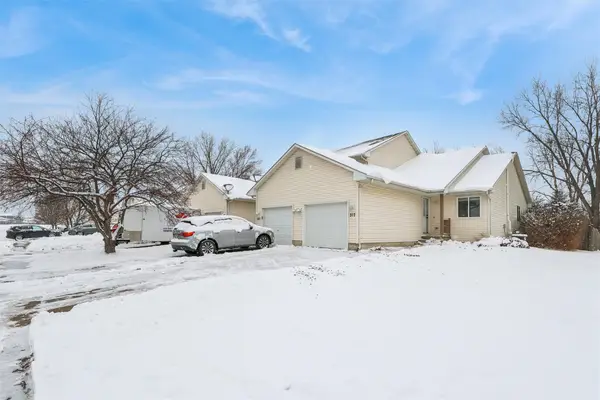 $215,000Pending3 beds 3 baths968 sq. ft.
$215,000Pending3 beds 3 baths968 sq. ft.317 N Cherokee Drive, Polk City, IA 50226
MLS# 731073Listed by: IOWA REALTY ANKENY $459,900Active4 beds 3 baths1,410 sq. ft.
$459,900Active4 beds 3 baths1,410 sq. ft.819 E Bridge Road, Polk City, IA 50226
MLS# 730547Listed by: HUBBELL HOMES OF IOWA, LLC
