475 NE Monarch Drive, Polk City, IA 50226
Local realty services provided by:Better Homes and Gardens Real Estate Innovations
475 NE Monarch Drive,Polk City, IA 50226
$753,900
- 5 Beds
- 4 Baths
- 1,811 sq. ft.
- Single family
- Active
Listed by: ayeesha ali, shane torres
Office: re/max concepts
MLS#:723114
Source:IA_DMAAR
Price summary
- Price:$753,900
- Price per sq. ft.:$416.29
About this home
Proposed Construction by Ridgewood Homes - Pond Views & High-End Finishes! Don't miss this opportunity to build your dream home with Ridgewood Homes, known for quality craftsmanship and thoughtful design. This beautiful proposed ranch-style home offers 3,511 square feet of finished living space and backs to a peaceful pond. Main level features 1,811 square feet, including a luxurious primary suite and a guest bedroom with a private en-suite bath, perfect for visitors or multi-generational living. Finished lower level adds 1,700 square feet, bringing the total to 5 bedrooms and 3.5 baths, with plenty of space for entertaining, relaxing, or working from home. Enjoy the outdoors with a covered deck overlooking the pond, and appreciate the attention to detail inside with 9' ceilings on both levels, a vaulted great room, and an insulated, oversized garage with 8' tall doors, ideal for trucks, boats, or added storage. This home combines comfort, space, and elegant design in a premier setting. Built by Ridgewood Homes, a trusted local builder committed to timeless quality.
Contact an agent
Home facts
- Year built:2025
- Listing ID #:723114
- Added:214 day(s) ago
- Updated:February 25, 2026 at 03:52 PM
Rooms and interior
- Bedrooms:5
- Total bathrooms:4
- Full bathrooms:3
- Half bathrooms:1
- Living area:1,811 sq. ft.
Heating and cooling
- Cooling:Central Air
- Heating:Forced Air, Gas, Natural Gas
Structure and exterior
- Roof:Asphalt, Shingle
- Year built:2025
- Building area:1,811 sq. ft.
- Lot area:0.51 Acres
Utilities
- Water:Public
- Sewer:Public Sewer
Finances and disclosures
- Price:$753,900
- Price per sq. ft.:$416.29
New listings near 475 NE Monarch Drive
- New
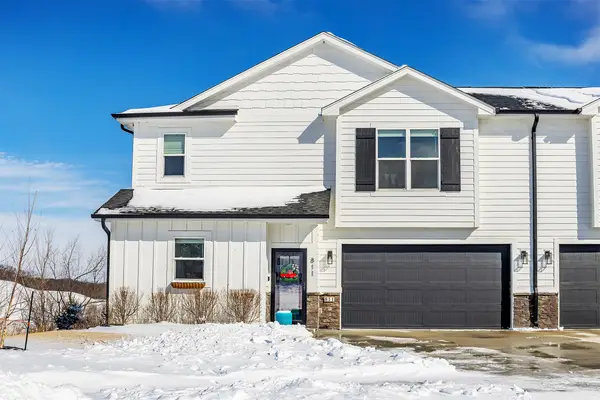 $329,900Active3 beds 3 baths1,411 sq. ft.
$329,900Active3 beds 3 baths1,411 sq. ft.811 Ledgestone Court, Polk City, IA 50226
MLS# 734870Listed by: EXP REALTY, LLC - New
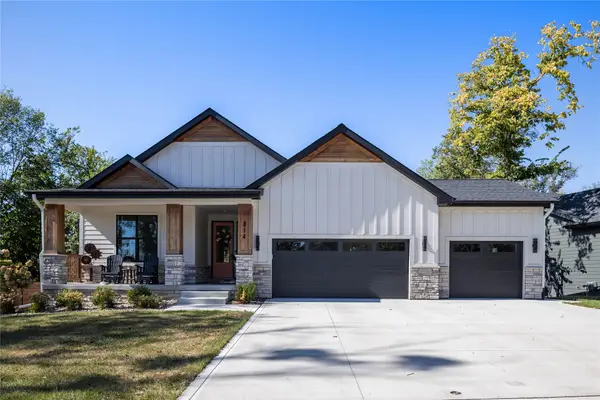 $689,900Active5 beds 4 baths1,799 sq. ft.
$689,900Active5 beds 4 baths1,799 sq. ft.814 Bridgeview Street, Polk City, IA 50226
MLS# 734763Listed by: RE/MAX PRECISION - New
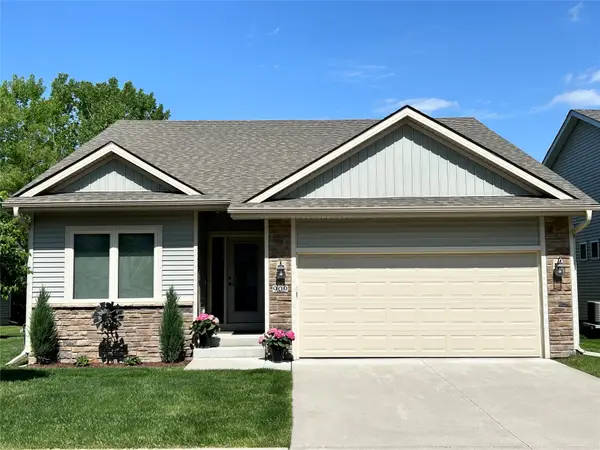 $364,900Active4 beds 3 baths1,390 sq. ft.
$364,900Active4 beds 3 baths1,390 sq. ft.909 W Trace Drive, Polk City, IA 50226
MLS# 734799Listed by: LISTWITHFREEDOM.COM - New
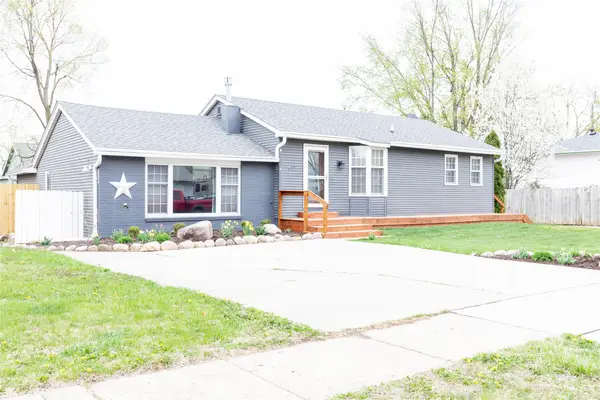 $355,000Active4 beds 3 baths1,422 sq. ft.
$355,000Active4 beds 3 baths1,422 sq. ft.617 Roosevelt Street, Polk City, IA 50226
MLS# 734800Listed by: KELLER WILLIAMS ANKENY METRO - New
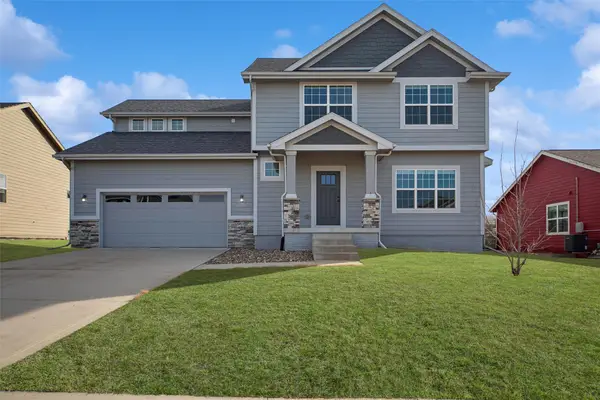 $369,000Active4 beds 3 baths1,864 sq. ft.
$369,000Active4 beds 3 baths1,864 sq. ft.961 Bridgeview Street, Polk City, IA 50226
MLS# 734687Listed by: BHHS FIRST REALTY WESTOWN 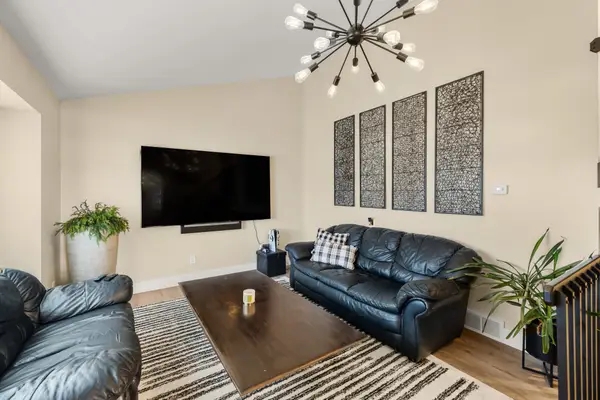 $220,000Pending3 beds 2 baths770 sq. ft.
$220,000Pending3 beds 2 baths770 sq. ft.208 1st Street, Polk City, IA 50226
MLS# 734528Listed by: RE/MAX REAL ESTATE CENTER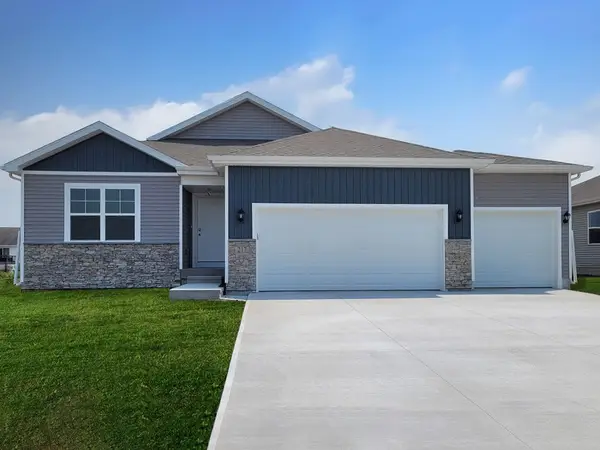 $375,990Pending4 beds 3 baths1,498 sq. ft.
$375,990Pending4 beds 3 baths1,498 sq. ft.950 Hillside Place, Polk City, IA 50226
MLS# 734622Listed by: DRH REALTY OF IOWA, LLC- New
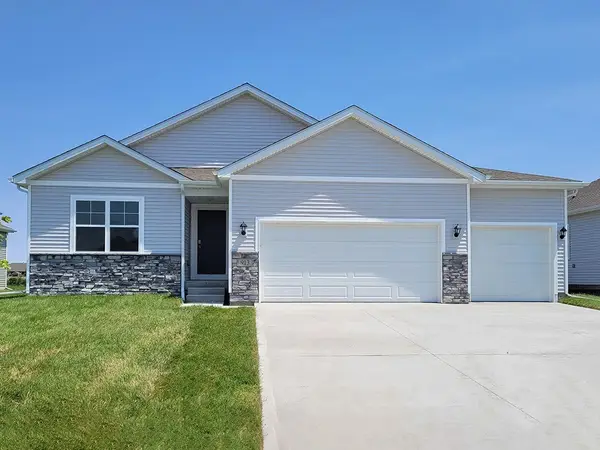 $398,990Active5 beds 3 baths1,498 sq. ft.
$398,990Active5 beds 3 baths1,498 sq. ft.939 Hillside Place, Polk City, IA 50226
MLS# 734624Listed by: DRH REALTY OF IOWA, LLC  $155,000Pending0 Acres
$155,000Pending0 Acres2534 E Red Cedar Drive, Des Moines, IA 50226
MLS# 712589Listed by: LPT REALTY, LLC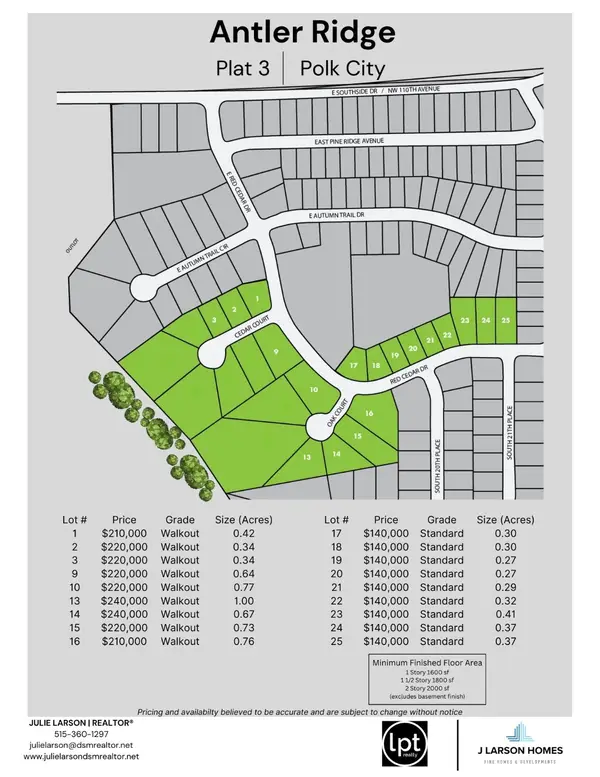 $140,000Pending0 Acres
$140,000Pending0 Acres1933 E Red Cedar Drive, Polk City, IA 50226
MLS# 717373Listed by: LPT REALTY, LLC

