605 Pelican Drive, Polk City, IA 50226
Local realty services provided by:Better Homes and Gardens Real Estate Innovations
605 Pelican Drive,Polk City, IA 50226
$879,900
- 4 Beds
- 4 Baths
- 2,311 sq. ft.
- Single family
- Active
Upcoming open houses
- Sun, Mar 0101:00 pm - 03:00 pm
Listed by: catie croat
Office: re/max concepts
MLS#:730444
Source:IA_DMAAR
Price summary
- Price:$879,900
- Price per sq. ft.:$380.74
About this home
Experience refined living on nearly half an acre in North Polk Schools. With over 4,000 sq ft, this home blends upscale finishes with effortless comfort. Warm stone accents, custom trim, and an open floor plan create a sense of calm and connection. The gourmet kitchen features a Frigidaire double fridge/freezer, built in micro oven, and an expansive butler’s pantry. A 16-ft glass door opens to the covered deck backing to trees, ideal for relaxing or entertaining, prepped with a gas line for fireplace or grill. The primary suite offers a soaking tub, tiled shower, and walk-in closet connected to the laundry. The finished lower level adds a custom bar, spacious family room, and two bedrooms with a full bath. This is more than new construction, it’s a home designed for how you want to live.
Contact an agent
Home facts
- Year built:2025
- Listing ID #:730444
- Added:223 day(s) ago
- Updated:February 25, 2026 at 11:48 PM
Rooms and interior
- Bedrooms:4
- Total bathrooms:4
- Full bathrooms:2
- Half bathrooms:1
- Flooring:Carpet, Tile
- Dining Description:Dining Area
- Kitchen Description:Built-In Oven, Cooktop, Dishwasher, Freezer, Microwave, Refrigerator, Wine Cooler
- Basement:Yes
- Basement Description:Egress Windows, Finished
- Living area:2,311 sq. ft.
Heating and cooling
- Cooling:Central Air
- Heating:Forced Air, Gas, Natural Gas
Structure and exterior
- Roof:Asphalt, Shingle
- Year built:2025
- Building area:2,311 sq. ft.
- Lot area:0.46 Acres
- Lot Features:Corner Lot
- Architectural Style:Ranch
- Construction Materials:Stone
- Exterior Features:Covered, Deck
- Foundation Description:Poured
Utilities
- Water:Public
- Sewer:Public Sewer
Finances and disclosures
- Price:$879,900
- Price per sq. ft.:$380.74
- Tax amount:$10
Features and amenities
- Appliances:Built-In Oven, Cooktop, Dishwasher, Freezer, Microwave, Refrigerator, Wine Cooler
- Laundry features:Main Level
- Amenities:Smoke Detectors, Wet Bar
New listings near 605 Pelican Drive
- New
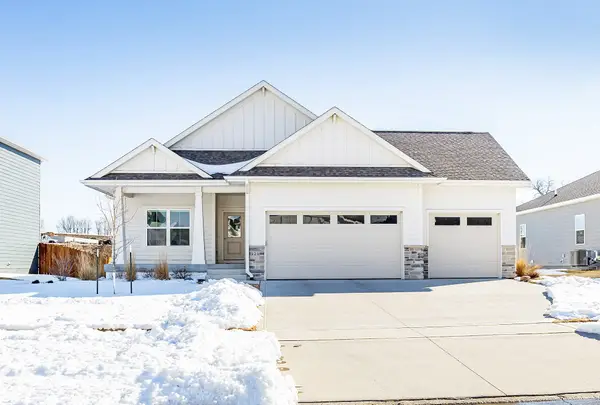 $470,000Active4 beds 3 baths1,382 sq. ft.
$470,000Active4 beds 3 baths1,382 sq. ft.929 Wolf Creek Drive, Polk City, IA 50226
MLS# 735097Listed by: WEICHERT, REALTORS - THE 515 AGENCY - New
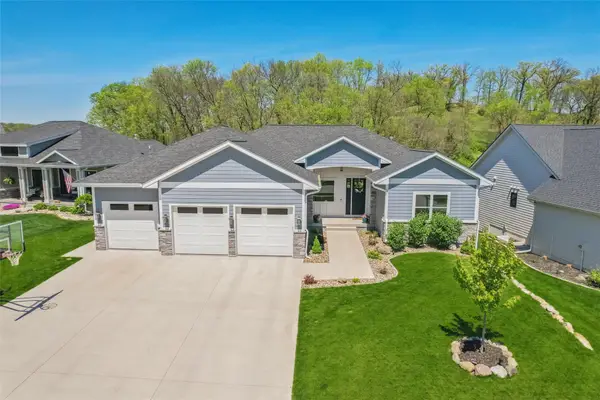 $865,000Active5 beds 4 baths2,311 sq. ft.
$865,000Active5 beds 4 baths2,311 sq. ft.1101 Timber Valley Drive, Polk City, IA 50226
MLS# 735056Listed by: AGENCY IOWA - New
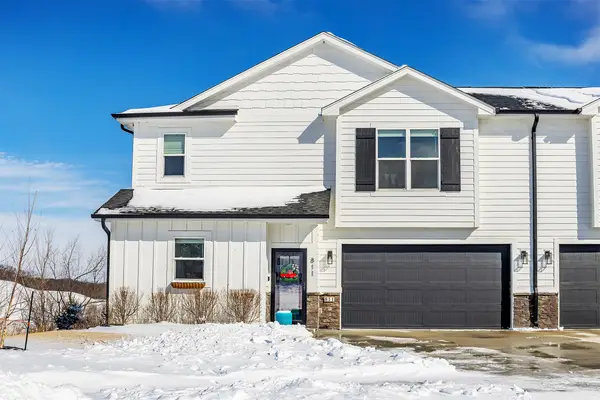 $329,900Active3 beds 3 baths1,411 sq. ft.
$329,900Active3 beds 3 baths1,411 sq. ft.811 Ledgestone Court, Polk City, IA 50226
MLS# 734870Listed by: EXP REALTY, LLC - New
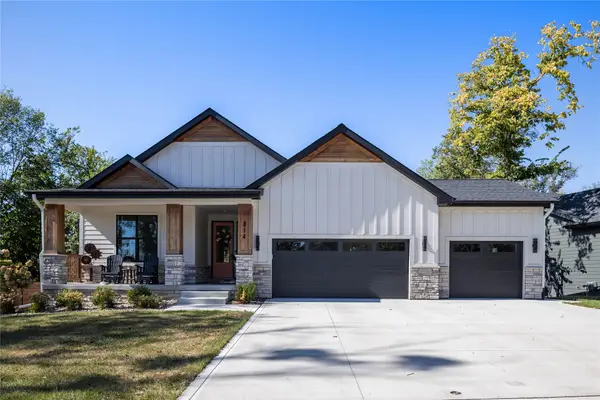 $689,900Active5 beds 4 baths1,799 sq. ft.
$689,900Active5 beds 4 baths1,799 sq. ft.814 Bridgeview Street, Polk City, IA 50226
MLS# 734763Listed by: RE/MAX PRECISION - New
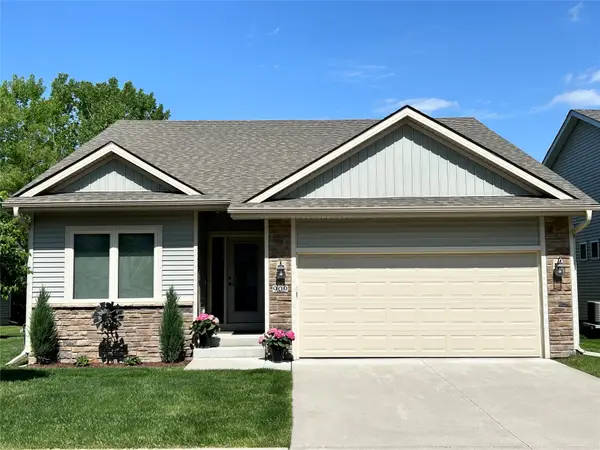 $364,900Active4 beds 3 baths1,390 sq. ft.
$364,900Active4 beds 3 baths1,390 sq. ft.909 W Trace Drive, Polk City, IA 50226
MLS# 734799Listed by: LISTWITHFREEDOM.COM - New
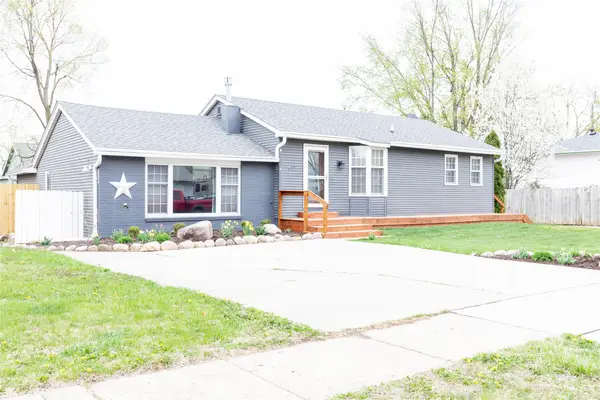 $355,000Active4 beds 3 baths1,422 sq. ft.
$355,000Active4 beds 3 baths1,422 sq. ft.617 Roosevelt Street, Polk City, IA 50226
MLS# 734800Listed by: KELLER WILLIAMS ANKENY METRO - Open Sun, 1 to 3pmNew
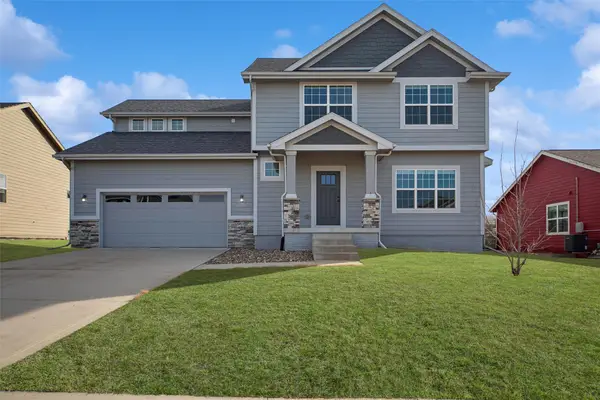 $369,000Active4 beds 3 baths1,864 sq. ft.
$369,000Active4 beds 3 baths1,864 sq. ft.961 Bridgeview Street, Polk City, IA 50226
MLS# 734687Listed by: BHHS FIRST REALTY WESTOWN 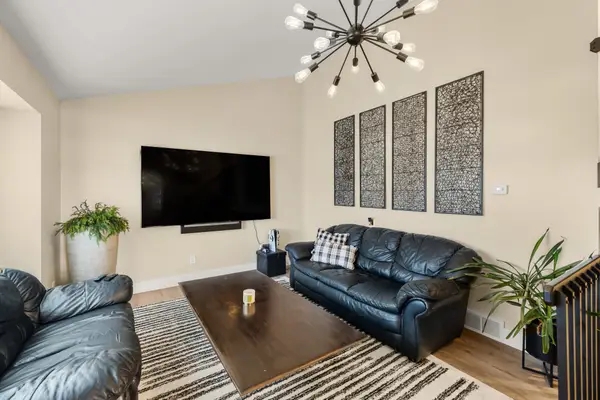 $220,000Pending3 beds 2 baths770 sq. ft.
$220,000Pending3 beds 2 baths770 sq. ft.208 1st Street, Polk City, IA 50226
MLS# 734528Listed by: RE/MAX REAL ESTATE CENTER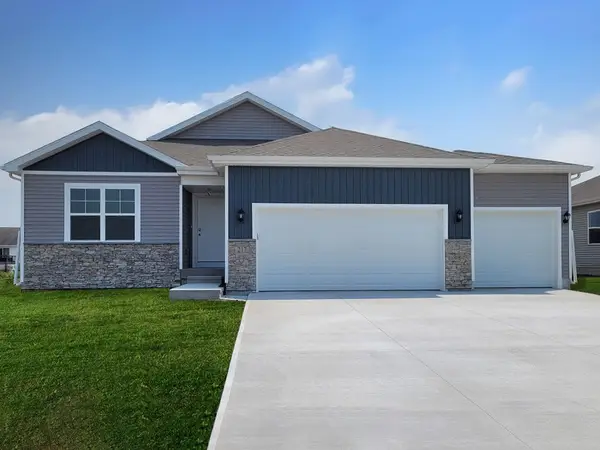 $375,990Pending4 beds 3 baths1,498 sq. ft.
$375,990Pending4 beds 3 baths1,498 sq. ft.950 Hillside Place, Polk City, IA 50226
MLS# 734622Listed by: DRH REALTY OF IOWA, LLC- New
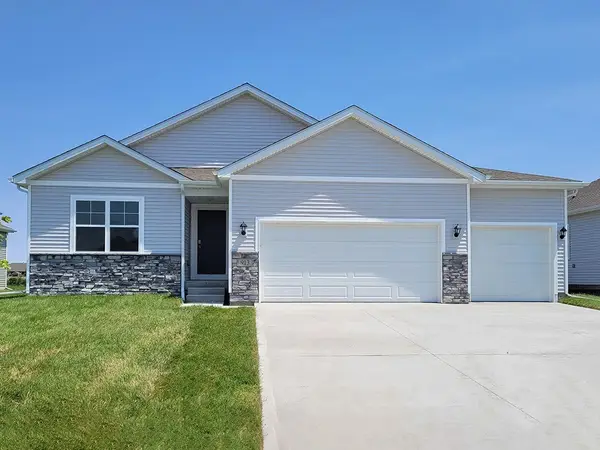 $398,990Active5 beds 3 baths1,498 sq. ft.
$398,990Active5 beds 3 baths1,498 sq. ft.939 Hillside Place, Polk City, IA 50226
MLS# 734624Listed by: DRH REALTY OF IOWA, LLC

