709 Walker Circle, Polk City, IA 50226
Local realty services provided by:Better Homes and Gardens Real Estate Innovations
709 Walker Circle,Polk City, IA 50226
$540,000
- 5 Beds
- 3 Baths
- 1,667 sq. ft.
- Single family
- Pending
Listed by: lindsy baker
Office: re/max concepts
MLS#:726007
Source:IA_DMAAR
Price summary
- Price:$540,000
- Price per sq. ft.:$323.94
- Monthly HOA dues:$22.08
About this home
Kimberley Development - David II plan is sure to amaze! This open concept ranch home has stunning large windows, beautiful kitchen with a large walk-in pantry, primary and two bedrooms on the main level with two additional bedrooms in the finished lower level. High end finishes you would expect in a Kimberley built home. Walk-up wet bar and large entertaining area downstairs. Lot backs to a wooded tree line to ensure extra privacy. You'll enjoy easy living with your 1yr builder warranty and peace of mind knowing your home was built by a family owned company that has been building around the metro for more than 40yrs. Don't miss your opportunity to live in the highly sought after Crossroads at The Lakes Development located in Polk City. Croassroads at the Lakes is the perfect balance of a small-town feel, yet close enough to the metro to have big-town conveniences. This community is only 20 minutes north of Des Moines and 10 minutes from communities like Ankeny, Johnston and Grimes. Additionally, with Big Creek State Park, Sailorville Lake, the Tournament Club of Iowa, Jester Park and numerous trails only minutes away, there are plenty of outdoor activities to keep you busy all year round. If you're interested in living in a small but growing community don't miss out on this home!
Contact an agent
Home facts
- Year built:2025
- Listing ID #:726007
- Added:167 day(s) ago
- Updated:February 25, 2026 at 08:34 AM
Rooms and interior
- Bedrooms:5
- Total bathrooms:3
- Full bathrooms:3
- Living area:1,667 sq. ft.
Heating and cooling
- Cooling:Central Air
- Heating:Forced Air, Gas, Natural Gas
Structure and exterior
- Roof:Asphalt, Shingle
- Year built:2025
- Building area:1,667 sq. ft.
- Lot area:0.23 Acres
Utilities
- Water:Public
- Sewer:Public Sewer
Finances and disclosures
- Price:$540,000
- Price per sq. ft.:$323.94
New listings near 709 Walker Circle
- New
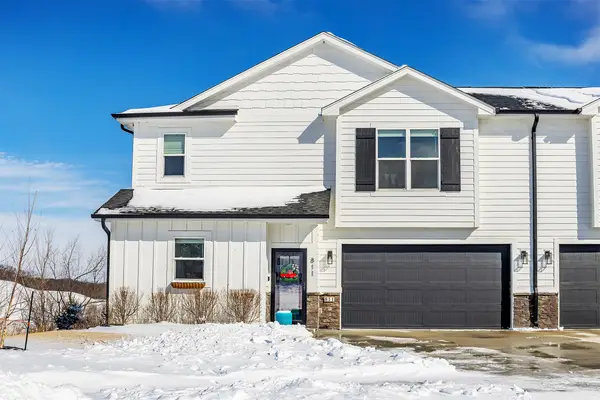 $329,900Active3 beds 3 baths1,411 sq. ft.
$329,900Active3 beds 3 baths1,411 sq. ft.811 Ledgestone Court, Polk City, IA 50226
MLS# 734870Listed by: EXP REALTY, LLC - New
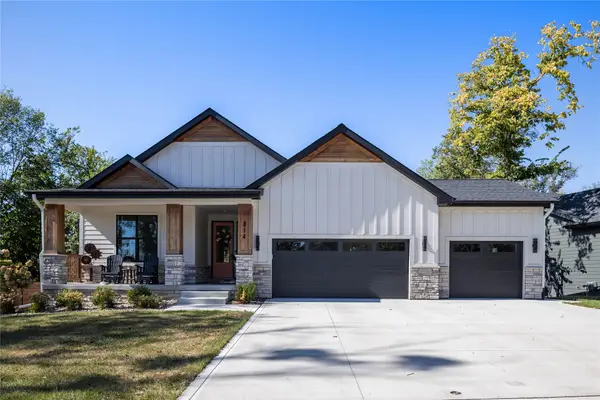 $689,900Active5 beds 4 baths1,799 sq. ft.
$689,900Active5 beds 4 baths1,799 sq. ft.814 Bridgeview Street, Polk City, IA 50226
MLS# 734763Listed by: RE/MAX PRECISION - New
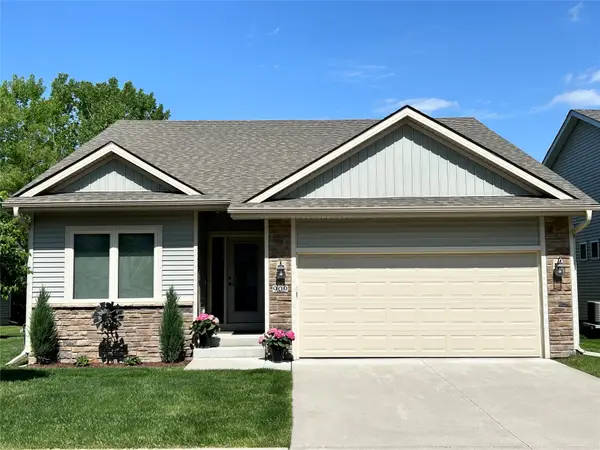 $364,900Active4 beds 3 baths1,390 sq. ft.
$364,900Active4 beds 3 baths1,390 sq. ft.909 W Trace Drive, Polk City, IA 50226
MLS# 734799Listed by: LISTWITHFREEDOM.COM - New
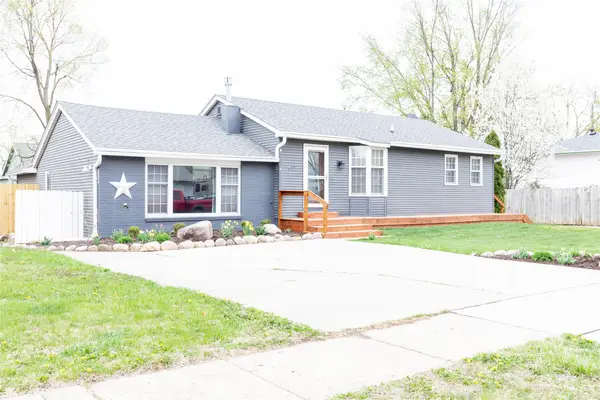 $355,000Active4 beds 3 baths1,422 sq. ft.
$355,000Active4 beds 3 baths1,422 sq. ft.617 Roosevelt Street, Polk City, IA 50226
MLS# 734800Listed by: KELLER WILLIAMS ANKENY METRO - New
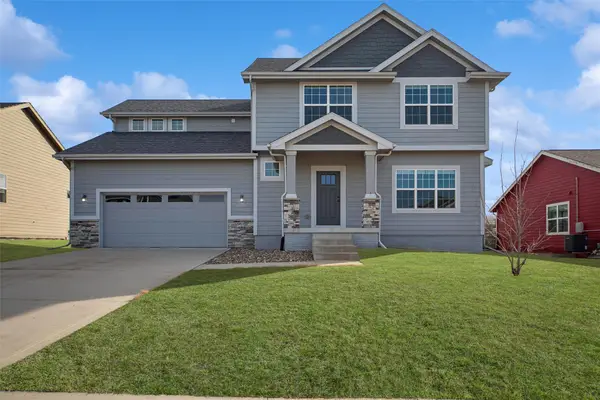 $369,000Active4 beds 3 baths1,864 sq. ft.
$369,000Active4 beds 3 baths1,864 sq. ft.961 Bridgeview Street, Polk City, IA 50226
MLS# 734687Listed by: BHHS FIRST REALTY WESTOWN 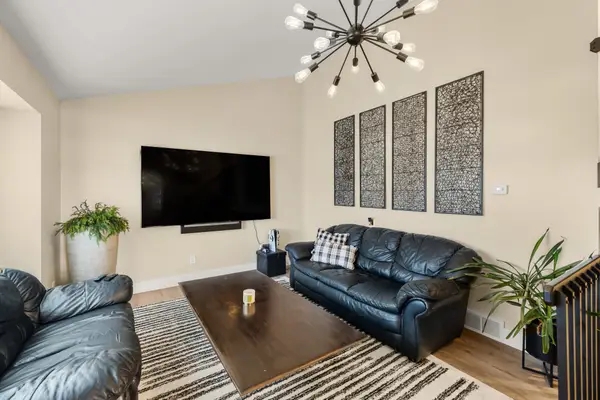 $220,000Pending3 beds 2 baths770 sq. ft.
$220,000Pending3 beds 2 baths770 sq. ft.208 1st Street, Polk City, IA 50226
MLS# 734528Listed by: RE/MAX REAL ESTATE CENTER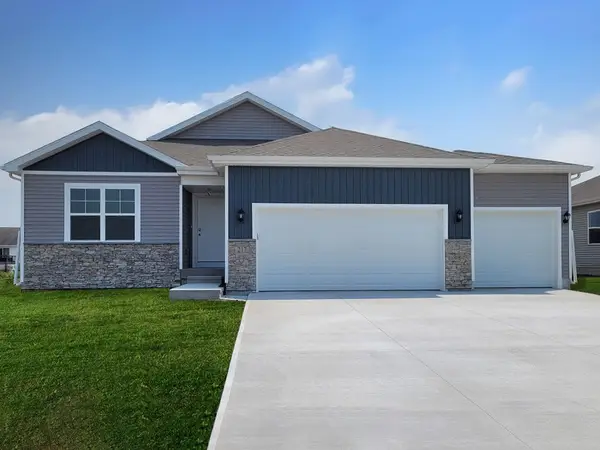 $375,990Pending4 beds 3 baths1,498 sq. ft.
$375,990Pending4 beds 3 baths1,498 sq. ft.950 Hillside Place, Polk City, IA 50226
MLS# 734622Listed by: DRH REALTY OF IOWA, LLC- New
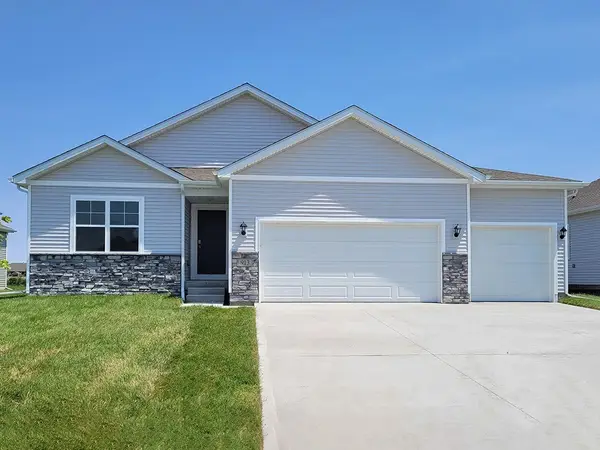 $398,990Active5 beds 3 baths1,498 sq. ft.
$398,990Active5 beds 3 baths1,498 sq. ft.939 Hillside Place, Polk City, IA 50226
MLS# 734624Listed by: DRH REALTY OF IOWA, LLC  $155,000Pending0 Acres
$155,000Pending0 Acres2534 E Red Cedar Drive, Des Moines, IA 50226
MLS# 712589Listed by: LPT REALTY, LLC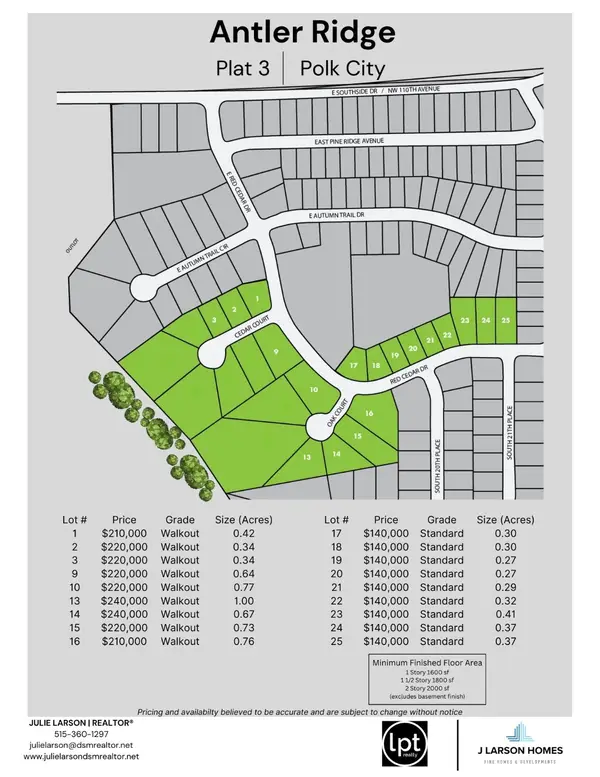 $140,000Pending0 Acres
$140,000Pending0 Acres1933 E Red Cedar Drive, Polk City, IA 50226
MLS# 717373Listed by: LPT REALTY, LLC

