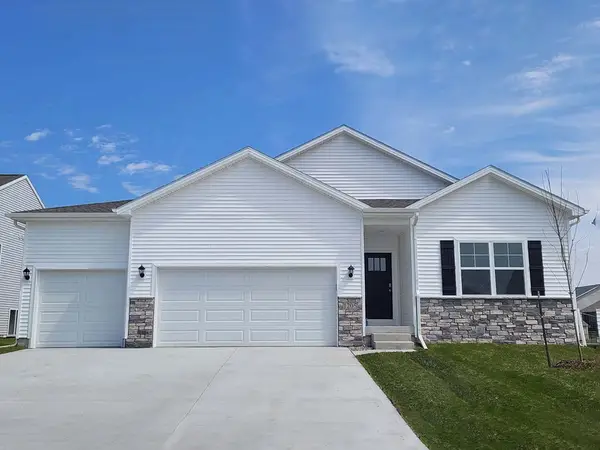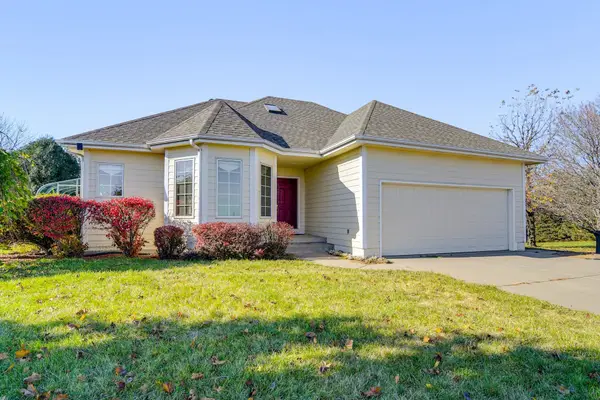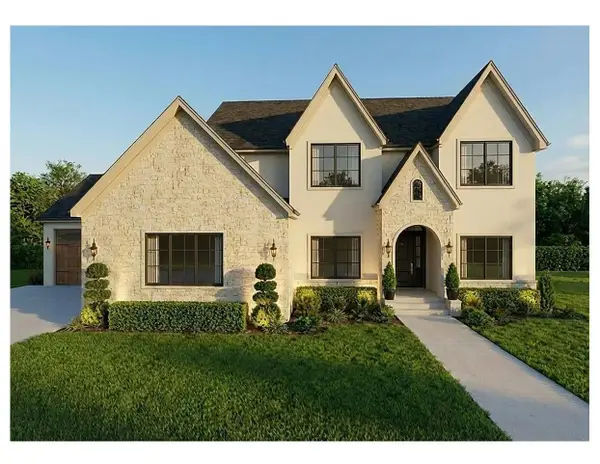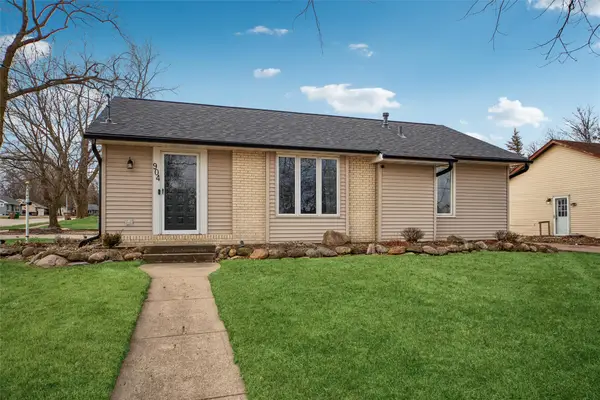940 Tyler Street, Polk City, IA 50226
Local realty services provided by:Better Homes and Gardens Real Estate Innovations
940 Tyler Street,Polk City, IA 50226
$339,900
- 3 Beds
- 3 Baths
- 1,554 sq. ft.
- Single family
- Active
Listed by: mallory ringgenberg
Office: real broker, llc.
MLS#:729394
Source:IA_DMAAR
Price summary
- Price:$339,900
- Price per sq. ft.:$218.73
About this home
The Perfect Family Home Awaits! This beautifully maintained home has everything your family has been searching for, with peace of mind knowing the big-ticket items are already taken care of: newer windows, roof, furnace, AC, and water heater! The heart of the home is the spacious eat-in kitchen that opens to the cozy living room with a fireplace, perfect for family meals and movie nights. Upstairs you'll find a convenient laundry area, a large primary suite, and two additional bedrooms, giving everyone their own space. The finished basement adds even more room for play, hobbies, or entertaining, along with a dedicated storage area. Step outside to your own backyard retreat! The oversized deck overlooks a fully fenced yard where kids and pets can play safely. Unwind in the private hot tub after a long day, or take advantage of the big storage shed for all your tools, toys, and gear. There's even an extra parking pad for your camper or boat - ideal since you'll be just minutes from Saylorville Lake! Close to parks, the library, and shopping, this home combines comfort, convenience, and fun for the whole family. Move right in and start making memories!
Contact an agent
Home facts
- Year built:2003
- Listing ID #:729394
- Added:174 day(s) ago
- Updated:February 10, 2026 at 04:35 PM
Rooms and interior
- Bedrooms:3
- Total bathrooms:3
- Full bathrooms:2
- Half bathrooms:1
- Living area:1,554 sq. ft.
Heating and cooling
- Cooling:Central Air
- Heating:Forced Air, Gas, Natural Gas
Structure and exterior
- Year built:2003
- Building area:1,554 sq. ft.
- Lot area:0.2 Acres
Utilities
- Water:Public
- Sewer:Public Sewer
Finances and disclosures
- Price:$339,900
- Price per sq. ft.:$218.73
- Tax amount:$5,315 (2025)
New listings near 940 Tyler Street
- New
 $519,900Active5 beds 4 baths2,268 sq. ft.
$519,900Active5 beds 4 baths2,268 sq. ft.1621 Lyndale Drive, Polk City, IA 50226
MLS# 734206Listed by: RE/MAX CONCEPTS - New
 $373,990Active4 beds 3 baths1,498 sq. ft.
$373,990Active4 beds 3 baths1,498 sq. ft.959 Hillside Place, Polk City, IA 50226
MLS# 734001Listed by: DRH REALTY OF IOWA, LLC - New
 $396,990Active4 beds 3 baths1,635 sq. ft.
$396,990Active4 beds 3 baths1,635 sq. ft.930 Hillside Place, Polk City, IA 50226
MLS# 734008Listed by: DRH REALTY OF IOWA, LLC - New
 $379,990Active4 beds 3 baths1,635 sq. ft.
$379,990Active4 beds 3 baths1,635 sq. ft.1009 Hillside Place, Polk City, IA 50226
MLS# 734009Listed by: DRH REALTY OF IOWA, LLC - New
 $735,000Active3 beds 3 baths1,706 sq. ft.
$735,000Active3 beds 3 baths1,706 sq. ft.12130 NW 16th Street, Polk City, IA 50226
MLS# 733404Listed by: PEOPLES COMPANY  $875,000Active5 beds 4 baths2,851 sq. ft.
$875,000Active5 beds 4 baths2,851 sq. ft.499 NE 9th Street, Polk City, IA 50226
MLS# 733620Listed by: RE/MAX PRECISION $429,900Active4 beds 3 baths1,433 sq. ft.
$429,900Active4 beds 3 baths1,433 sq. ft.505 Walker Street, Polk City, IA 50226
MLS# 732870Listed by: HUBBELL HOMES OF IOWA, LLC $139,000Pending0 Acres
$139,000Pending0 Acres4061 NW 95th Place, Polk City, IA 50226
MLS# 733239Listed by: IOWA REALTY ALTOONA $825,000Pending4 beds 4 baths1,980 sq. ft.
$825,000Pending4 beds 4 baths1,980 sq. ft.1009 W Aspen Ridge Circle, Polk City, IA 50226
MLS# 733153Listed by: RE/MAX PRECISION $284,900Pending3 beds 2 baths960 sq. ft.
$284,900Pending3 beds 2 baths960 sq. ft.904 W Broadway Street, Polk City, IA 50226
MLS# 733180Listed by: BHHS FIRST REALTY WESTOWN

