980 Pelican Drive, Polk City, IA 50226
Local realty services provided by:Better Homes and Gardens Real Estate Innovations
980 Pelican Drive,Polk City, IA 50226
$549,000
- 5 Beds
- 3 Baths
- 2,578 sq. ft.
- Single family
- Pending
Listed by: sam yoder
Office: re/max precision
MLS#:724121
Source:IA_DMAAR
Price summary
- Price:$549,000
- Price per sq. ft.:$212.96
About this home
This beautiful 2-story home was built with quality and purpose in every detail. Located on a quiet cul-de-sac on the west side of Polk City, IA, it offers 2,578 sq ft, 5 bedrooms, and 3 bathrooms, backing to trees, the Neal Smith Trail, and scenic views toward Saylorville Lake. The main level features 9-foot ceilings, a custom mudroom, engineered hardwood floors, floor-to-ceiling kitchen cabinets with all appliances included, large windows, an open living area, a half bath, and a flex room that can be used as a bedroom or office. Upstairs you'll find another flex space, the primary suite with a custom shower and walk-in closet, three more bedrooms, a full bath with double sinks, and a laundry room. The walkout lower level has 9-foot ceilings and is framed and insulated, ready to finish. The garage is prewired for an electric vehicle charger, and the yard is professionally landscaped. If you're looking for a home with solid construction, smart design, and peaceful views of nature and Saylorville Lake, this one's for you. All information obtained from seller and public records. All information obtained from seller and public records.
Contact an agent
Home facts
- Year built:2021
- Listing ID #:724121
- Added:151 day(s) ago
- Updated:January 11, 2026 at 08:46 AM
Rooms and interior
- Bedrooms:5
- Total bathrooms:3
- Full bathrooms:2
- Half bathrooms:1
- Living area:2,578 sq. ft.
Heating and cooling
- Cooling:Central Air
- Heating:Forced Air, Gas, Natural Gas
Structure and exterior
- Roof:Asphalt, Shingle
- Year built:2021
- Building area:2,578 sq. ft.
- Lot area:0.22 Acres
Utilities
- Water:Public
- Sewer:Public Sewer
Finances and disclosures
- Price:$549,000
- Price per sq. ft.:$212.96
- Tax amount:$9,714
New listings near 980 Pelican Drive
- Open Sun, 1 to 3pmNew
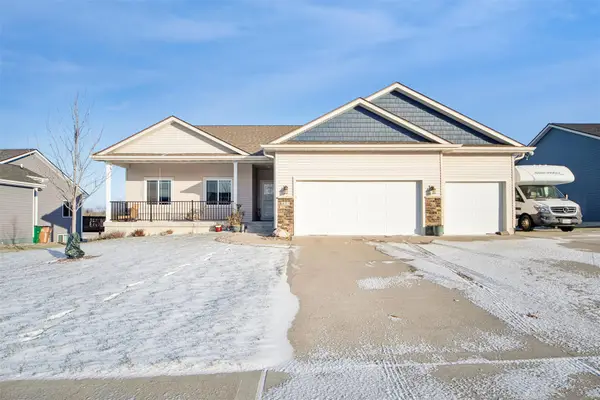 $499,900Active4 beds 3 baths1,475 sq. ft.
$499,900Active4 beds 3 baths1,475 sq. ft.831 Lost Lake Drive, Polk City, IA 50226
MLS# 732234Listed by: REALTY ONE GROUP IMPACT - Open Sun, 1 to 3pm
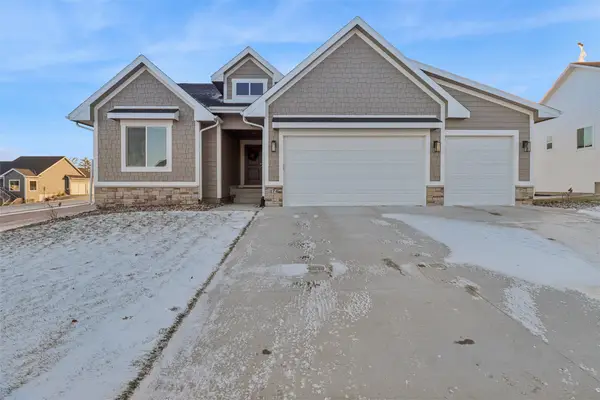 $495,000Active4 beds 3 baths1,538 sq. ft.
$495,000Active4 beds 3 baths1,538 sq. ft.174 E Bridge Road, Polk City, IA 50226
MLS# 732118Listed by: LPT REALTY, LLC 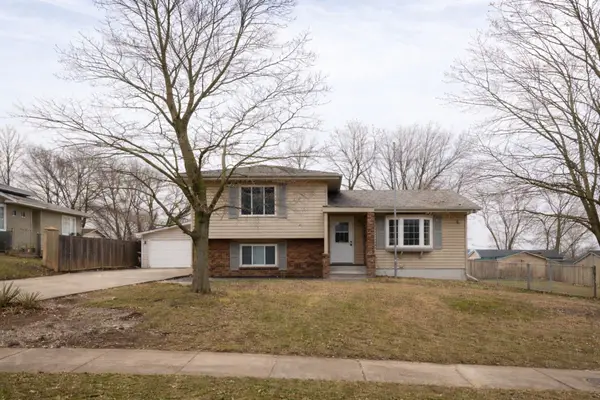 $284,900Active5 beds 2 baths1,000 sq. ft.
$284,900Active5 beds 2 baths1,000 sq. ft.1205 Westside Drive, Polk City, IA 50226
MLS# 732058Listed by: EXIT REALTY & ASSOCIATES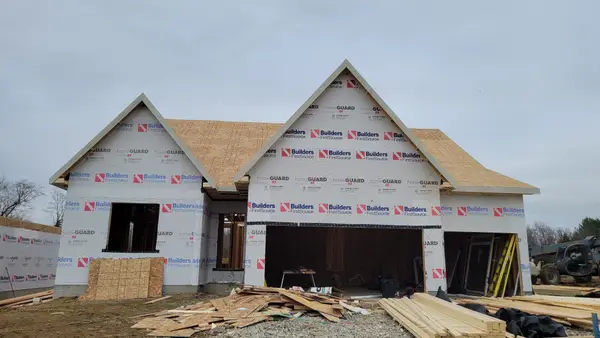 $550,000Active4 beds 3 baths1,624 sq. ft.
$550,000Active4 beds 3 baths1,624 sq. ft.1939 E Autumn Trail Circle, Polk City, IA 50226
MLS# 731973Listed by: LPT REALTY, LLC $374,990Active4 beds 3 baths1,498 sq. ft.
$374,990Active4 beds 3 baths1,498 sq. ft.1049 Hillside Place, Polk City, IA 50226
MLS# 731986Listed by: DRH REALTY OF IOWA, LLC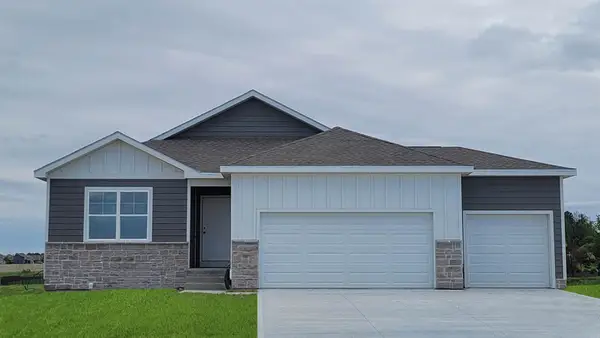 $363,990Active4 beds 3 baths1,498 sq. ft.
$363,990Active4 beds 3 baths1,498 sq. ft.409 Creekview Avenue, Polk City, IA 50226
MLS# 731869Listed by: DRH REALTY OF IOWA, LLC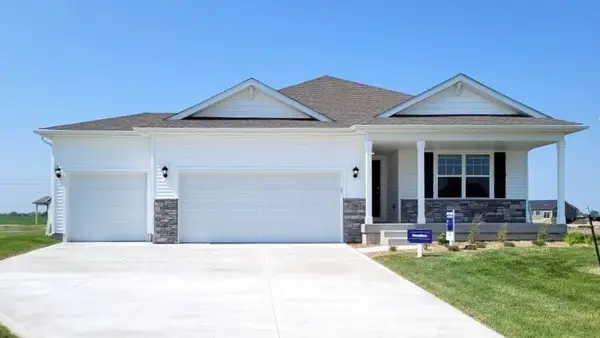 $384,990Active4 beds 3 baths1,498 sq. ft.
$384,990Active4 beds 3 baths1,498 sq. ft.1050 Hillside Place, Polk City, IA 50226
MLS# 731871Listed by: DRH REALTY OF IOWA, LLC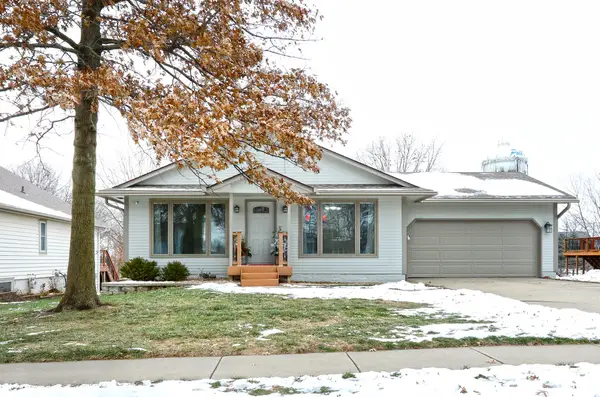 $394,900Active3 beds 3 baths1,440 sq. ft.
$394,900Active3 beds 3 baths1,440 sq. ft.413 Tyler Street, Polk City, IA 50226
MLS# 731515Listed by: RE/MAX CONCEPTS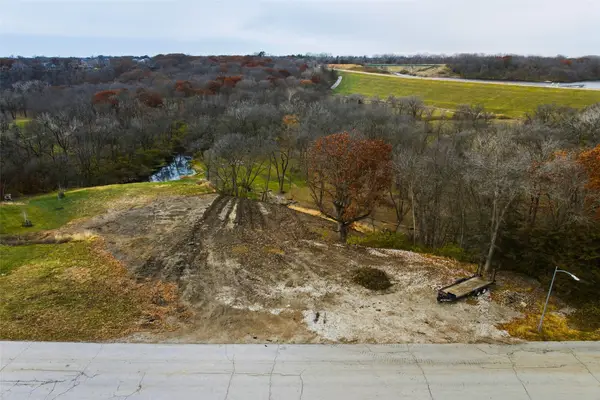 $350,000Active1.51 Acres
$350,000Active1.51 Acres1360 NW Hugg Drive, Polk City, IA 50226
MLS# 731447Listed by: RE/MAX CONCEPTS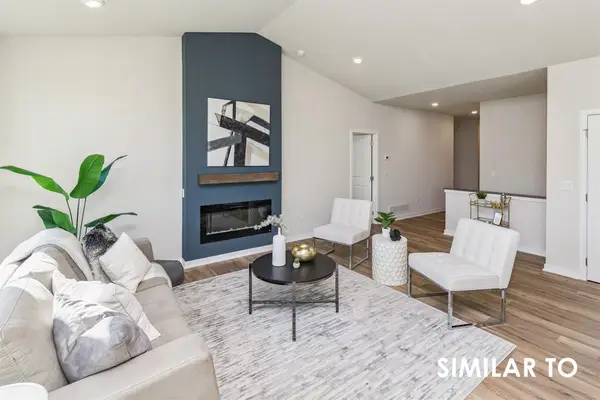 $424,900Active4 beds 3 baths1,433 sq. ft.
$424,900Active4 beds 3 baths1,433 sq. ft.811 E Bridge Road, Polk City, IA 50226
MLS# 731176Listed by: HUBBELL HOMES OF IOWA, LLC
