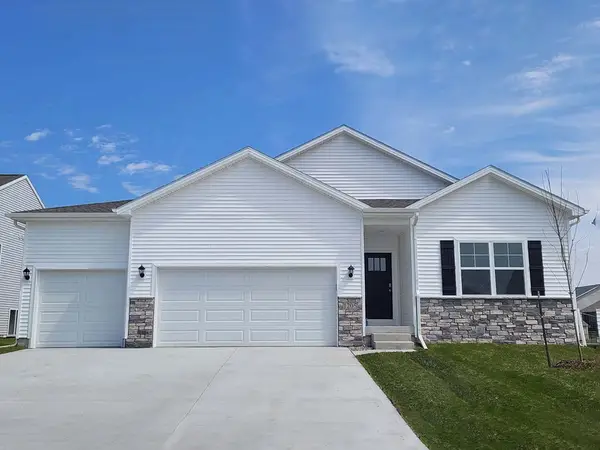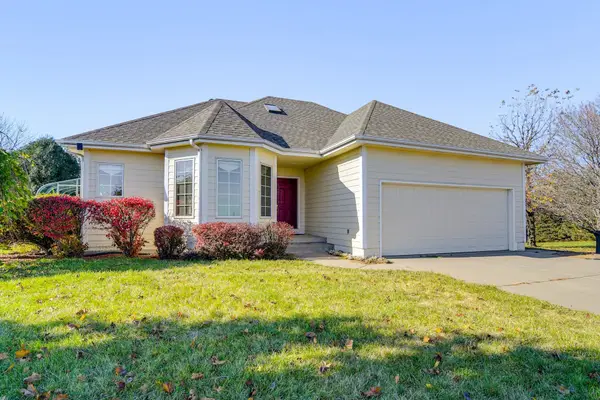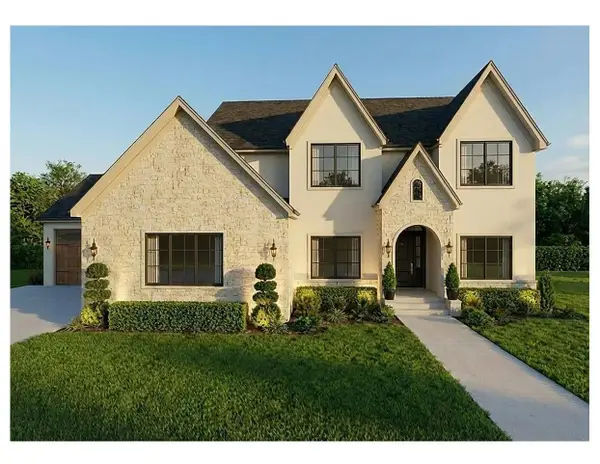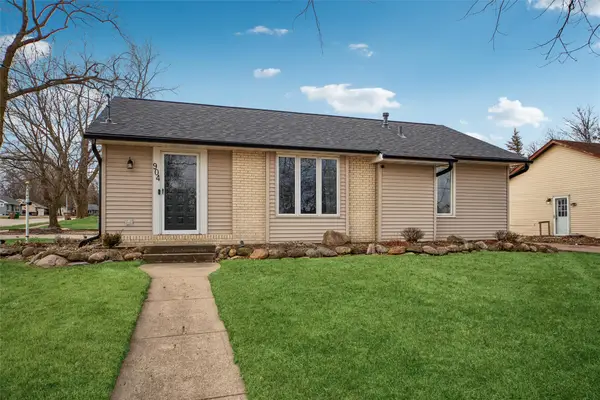9912 44th Street, Polk City, IA 50226
Local realty services provided by:Better Homes and Gardens Real Estate Innovations
9912 44th Street,Polk City, IA 50226
$884,900
- 5 Beds
- 5 Baths
- 3,438 sq. ft.
- Single family
- Active
Listed by: casey shelton
Office: cs real estate services
MLS#:698043
Source:IA_DMAAR
Price summary
- Price:$884,900
- Price per sq. ft.:$257.39
About this home
Welcome to your new, stunning 5 bedroom, 4.5 bathroom home, 3 car attached garage, just built in 2018! This beautiful home offers approximately a total of 4,500 square feet of open, luxurious living space. Nestled on a generous 1.034-acre lot, this residence is perfect for those seeking a blend of modern elegance and outdoor tranquility. As you step inside, you'll be greeted by an open layout, highlighted by large windows flooding th home with natural light. The spacious home is ideal for entertaining, featuring a formal dining room, eat in kitchen, large kitchen island, ample counter space, as well as a dedicated office for a quiet work or study space. Upstairs, you'll find a conveniently located laundry room next to the bedrooms and a master suite with a private en-suite bathroom, complete with luxurious finishes. The home offers a new spacious finished basement with an additional living room, 3/4 bath and a large bedroom. When you step outside, you will discover your own private oasis. The patio is perfect for outdoor relaxation, overlooking a huge. backyard where children or guests can enjoy a playset. The sprawling lawn provides endless possibilities for gardening, recreation, and more! This home is the perfect combination of comfort, style, and functionality, making it the perfect choice for your next move. Don't miss the opportunity to make this. beautiful property your own!
Contact an agent
Home facts
- Year built:2018
- Listing ID #:698043
- Added:594 day(s) ago
- Updated:February 10, 2026 at 04:59 PM
Rooms and interior
- Bedrooms:5
- Total bathrooms:5
- Full bathrooms:3
- Half bathrooms:1
- Living area:3,438 sq. ft.
Heating and cooling
- Cooling:Central Air
- Heating:Forced Air, Gas, Natural Gas
Structure and exterior
- Roof:Asphalt, Shingle
- Year built:2018
- Building area:3,438 sq. ft.
- Lot area:1.03 Acres
Utilities
- Water:Public
- Sewer:Septic Tank
Finances and disclosures
- Price:$884,900
- Price per sq. ft.:$257.39
- Tax amount:$10,924
New listings near 9912 44th Street
- New
 $519,900Active5 beds 4 baths2,268 sq. ft.
$519,900Active5 beds 4 baths2,268 sq. ft.1621 Lyndale Drive, Polk City, IA 50226
MLS# 734206Listed by: RE/MAX CONCEPTS - New
 $373,990Active4 beds 3 baths1,498 sq. ft.
$373,990Active4 beds 3 baths1,498 sq. ft.959 Hillside Place, Polk City, IA 50226
MLS# 734001Listed by: DRH REALTY OF IOWA, LLC - New
 $396,990Active4 beds 3 baths1,635 sq. ft.
$396,990Active4 beds 3 baths1,635 sq. ft.930 Hillside Place, Polk City, IA 50226
MLS# 734008Listed by: DRH REALTY OF IOWA, LLC - New
 $379,990Active4 beds 3 baths1,635 sq. ft.
$379,990Active4 beds 3 baths1,635 sq. ft.1009 Hillside Place, Polk City, IA 50226
MLS# 734009Listed by: DRH REALTY OF IOWA, LLC - New
 $735,000Active3 beds 3 baths1,706 sq. ft.
$735,000Active3 beds 3 baths1,706 sq. ft.12130 NW 16th Street, Polk City, IA 50226
MLS# 733404Listed by: PEOPLES COMPANY  $875,000Active5 beds 4 baths2,851 sq. ft.
$875,000Active5 beds 4 baths2,851 sq. ft.499 NE 9th Street, Polk City, IA 50226
MLS# 733620Listed by: RE/MAX PRECISION $429,900Active4 beds 3 baths1,433 sq. ft.
$429,900Active4 beds 3 baths1,433 sq. ft.505 Walker Street, Polk City, IA 50226
MLS# 732870Listed by: HUBBELL HOMES OF IOWA, LLC $139,000Pending0 Acres
$139,000Pending0 Acres4061 NW 95th Place, Polk City, IA 50226
MLS# 733239Listed by: IOWA REALTY ALTOONA $825,000Pending4 beds 4 baths1,980 sq. ft.
$825,000Pending4 beds 4 baths1,980 sq. ft.1009 W Aspen Ridge Circle, Polk City, IA 50226
MLS# 733153Listed by: RE/MAX PRECISION $284,900Pending3 beds 2 baths960 sq. ft.
$284,900Pending3 beds 2 baths960 sq. ft.904 W Broadway Street, Polk City, IA 50226
MLS# 733180Listed by: BHHS FIRST REALTY WESTOWN

