201 N Dewey Street, Prairie City, IA 50228
Local realty services provided by:Better Homes and Gardens Real Estate Innovations
201 N Dewey Street,Prairie City, IA 50228
$194,900
- 3 Beds
- 2 Baths
- 2,028 sq. ft.
- Single family
- Active
Listed by: jeff johnston
Office: re/max concepts
MLS#:725257
Source:IA_DMAAR
Price summary
- Price:$194,900
- Price per sq. ft.:$96.1
About this home
Ample space and opportunity await! Walking in the front door gets you into a climate controlled porch. When entering the main home, you'll fall in love with the large living area and casual space with built-ins as separation. Home office? Child play area? Many possibilities! With a large dining area, there is plenty of space to entertain or relax on the main level. Head upstairs and find the 3 generous sized bedrooms and oversized bathroom. The attic includes a non-conforming bedroom or the perfect getaway space. Fresh paint and flooring will max out this homes potential! Outside the home, there is plenty of storage space including a detached garage and shed. With a big yard glow up, you may just want to stay outdoors! Conveniently located with an easy commute to Des Moines, this home offers the chance to build equity while creating lasting memories. Ask your lender possible 100% financing with a USDA loan!
Contact an agent
Home facts
- Year built:1910
- Listing ID #:725257
- Added:167 day(s) ago
- Updated:February 10, 2026 at 04:12 AM
Rooms and interior
- Bedrooms:3
- Total bathrooms:2
- Full bathrooms:1
- Half bathrooms:1
- Living area:2,028 sq. ft.
Heating and cooling
- Cooling:Central Air
- Heating:Forced Air, Gas, Natural Gas
Structure and exterior
- Roof:Asphalt, Shingle
- Year built:1910
- Building area:2,028 sq. ft.
- Lot area:0.23 Acres
Utilities
- Water:Public
- Sewer:Public Sewer
Finances and disclosures
- Price:$194,900
- Price per sq. ft.:$96.1
- Tax amount:$2,882 (2024)
New listings near 201 N Dewey Street
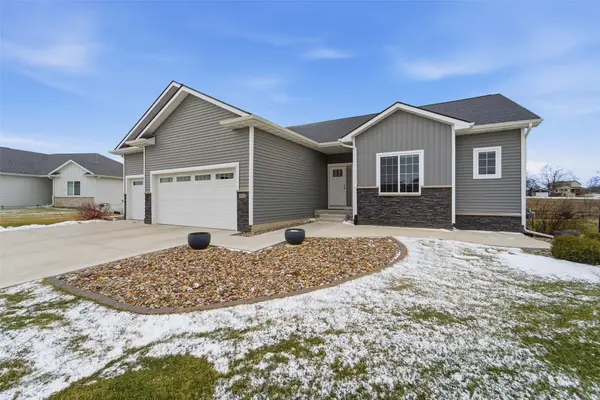 $450,000Active4 beds 2 baths1,756 sq. ft.
$450,000Active4 beds 2 baths1,756 sq. ft.403 S Haley Lane, Prairie City, IA 50228
MLS# 733275Listed by: KELLER WILLIAMS ANKENY METRO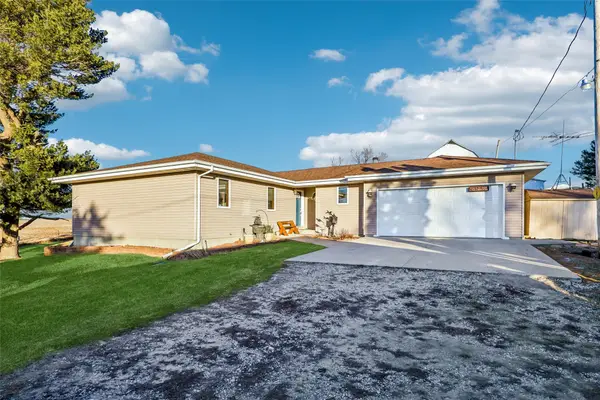 $393,000Pending3 beds 3 baths1,443 sq. ft.
$393,000Pending3 beds 3 baths1,443 sq. ft.7164 Highway 117 S, Prairie City, IA 50228
MLS# 732956Listed by: IOWA REALTY ANKENY $344,900Pending5 beds 3 baths1,407 sq. ft.
$344,900Pending5 beds 3 baths1,407 sq. ft.106 W Ashtyn Lane, Prairie City, IA 50228
MLS# 732796Listed by: IOWA REALTY SOUTH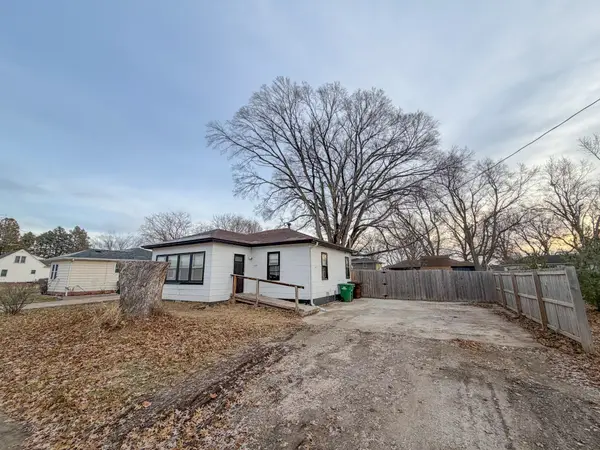 $134,500Pending2 beds 1 baths760 sq. ft.
$134,500Pending2 beds 1 baths760 sq. ft.509 N Orchard Street, Prairie City, IA 50228
MLS# 732463Listed by: REAL ESTATE SOLUTIONS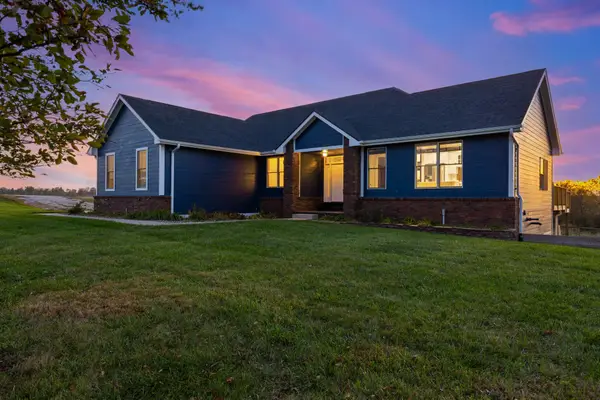 $625,000Active5 beds 3 baths2,016 sq. ft.
$625,000Active5 beds 3 baths2,016 sq. ft.10579 W 129th Street S, Prairie City, IA 50228
MLS# 732419Listed by: WEICHERT, REALTORS - THE 515 AGENCY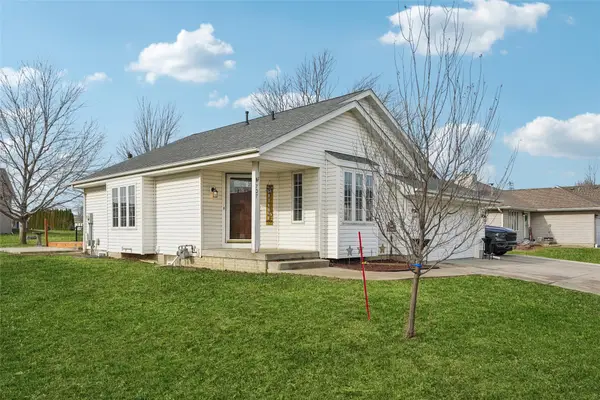 $309,000Pending3 beds 3 baths1,288 sq. ft.
$309,000Pending3 beds 3 baths1,288 sq. ft.707 Marshall Court N, Prairie City, IA 50228
MLS# 732323Listed by: IOWA REALTY COLFAX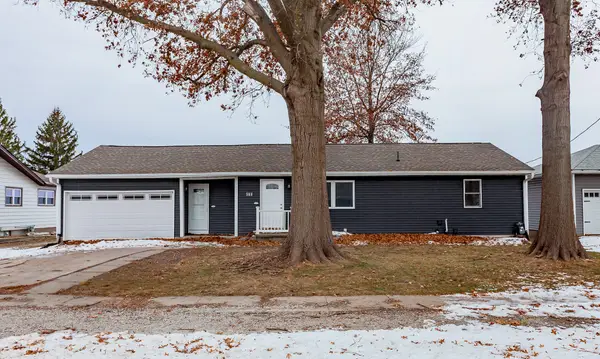 $279,900Active3 beds 3 baths1,360 sq. ft.
$279,900Active3 beds 3 baths1,360 sq. ft.508 N Park Street, Prairie City, IA 50228
MLS# 731611Listed by: RE/MAX CONCEPTS $264,900Active4 beds 2 baths1,522 sq. ft.
$264,900Active4 beds 2 baths1,522 sq. ft.103 N Dewey Street, Prairie City, IA 50228
MLS# 731043Listed by: RE/MAX CONCEPTS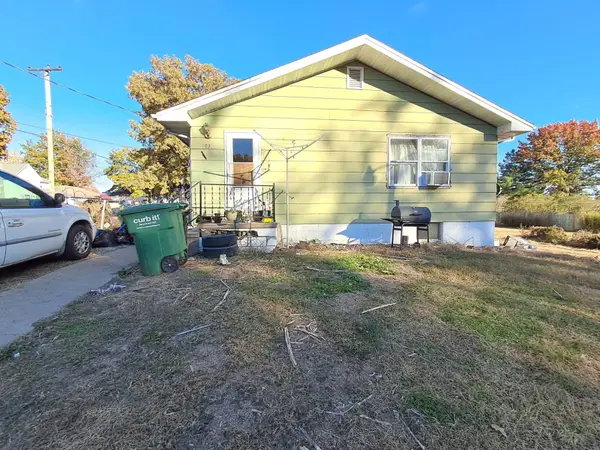 $109,900Pending2 beds 1 baths1,008 sq. ft.
$109,900Pending2 beds 1 baths1,008 sq. ft.103 E South Street, Prairie City, IA 50228
MLS# 729752Listed by: JEFF HAGEL REAL ESTATE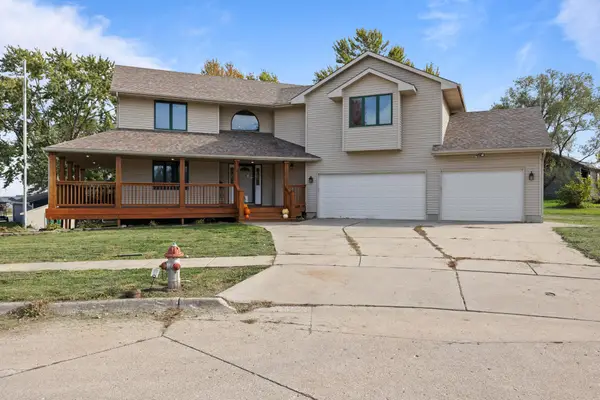 $415,000Pending5 beds 4 baths2,930 sq. ft.
$415,000Pending5 beds 4 baths2,930 sq. ft.804 Marshall Court N, Prairie City, IA 50228
MLS# 728993Listed by: KELLER WILLIAMS REALTY GDM

