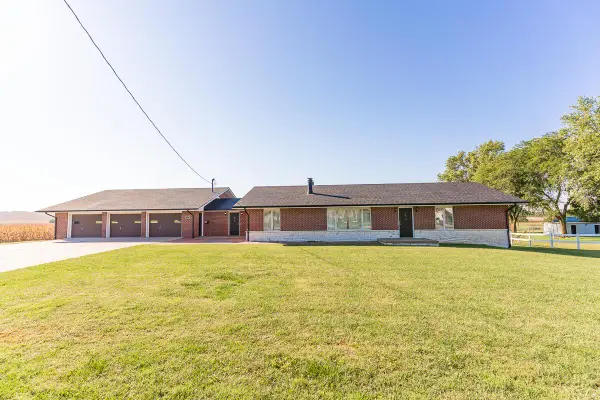3446 115th Street, Randolph, IA 51649
Local realty services provided by:Better Homes and Gardens Real Estate The Good Life Group
3446 115th Street,Randolph, IA 51649
$570,000
- 4 Beds
- 3 Baths
- 2,094 sq. ft.
- Single family
- Active
Listed by:leeann bluske
Office:exchange brokers
MLS#:22528127
Source:NE_OABR
Price summary
- Price:$570,000
- Price per sq. ft.:$272.21
About this home
Newly remodeled ranch with a contemporary farmhouse style on 39 scenic, functional acres! This rare Fremont County property offers comfort, space, and versatility with a walk-out basement featuring a living room, 2 bedrooms, and partial bath. The upgraded open kitchen has luxury vinyl wood floors, plus 2 bedrooms and 2 full baths on the main level filled with natural light and surrounded by 3 composite decks. Updates include new roof, windows, siding, and more (completed 2025). Exterior highlights: two steel outbuildings (30x26 pole building, 24x30 machine shed), a 12x24 cabin (2017), detached 2-car garage with new roof/siding, framed shed with attic (2020), 200-sq-ft patio, porch, and pool. Property includes tillable, terraced, and tax-exempt acres with agricultural potential. Electric and radiant heat with wood boiler for lasting efficiency.
Contact an agent
Home facts
- Year built:1960
- Listing ID #:22528127
- Added:56 day(s) ago
- Updated:October 11, 2025 at 02:40 PM
Rooms and interior
- Bedrooms:4
- Total bathrooms:3
- Full bathrooms:2
- Half bathrooms:1
- Living area:2,094 sq. ft.
Heating and cooling
- Cooling:Central Air
- Heating:Electric, Forced Air, Propane, Wall Furnace
Structure and exterior
- Year built:1960
- Building area:2,094 sq. ft.
- Lot area:39 Acres
Schools
- High school:FREMONT-MILLS
- Middle school:Fremont-Mills County
- Elementary school:Fremont-Mills County
Utilities
- Water:Well
- Sewer:Septic Tank
Finances and disclosures
- Price:$570,000
- Price per sq. ft.:$272.21
- Tax amount:$3,308 (2024)

