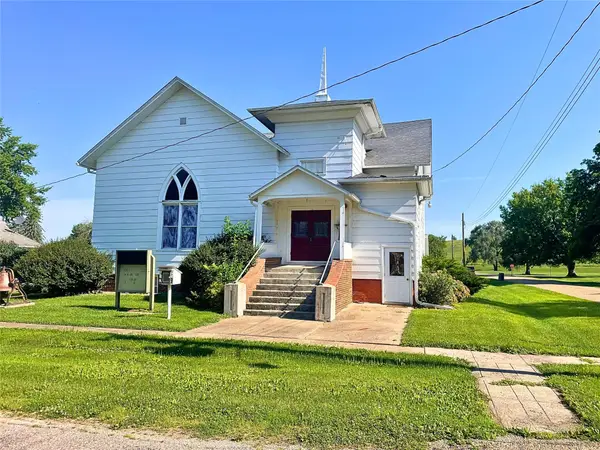7404 Sioux Avenue, Reasnor, IA 50232
Local realty services provided by:Better Homes and Gardens Real Estate Innovations
Listed by: megan meyer
Office: iowa realty newton
MLS#:720932
Source:IA_DMAAR
Price summary
- Price:$395,000
- Price per sq. ft.:$370.2
About this home
Welcome to your slice of country living! This almost 3-acre beauty has country views for days! The property formerly operated as a cattle farm, and is currently zoned as ag/ag dwelling. The home has been tastefully updated including first floor bedroom, laundry, and large mudroom. There are 3 additional bedrooms upstairs. LVP flooring was put in the living area in 2024. The basement features a 3/4 bath with washer and dryer hookups. The exterior was sided with LP Smartside and has a newer asphalt roof. All the outbuildings are steel, with steel roofs. The larger buildings have concrete floors and electricity. The 26x32 building has a wood burning heater and a large overhead door, perfect for parking machinery. There is a well on the property, and additional hydrants conveniently located throughout. Whether you are looking to expand a small herd or start your agricultural journey, this property is ready to support your goals! Give your Favorite Realtor a call for a personal showing today! This sale includes 3 parcels: 1917100008, 191710000, and 1917100007
Contact an agent
Home facts
- Year built:1916
- Listing ID #:720932
- Added:177 day(s) ago
- Updated:December 19, 2025 at 04:14 PM
Rooms and interior
- Bedrooms:4
- Total bathrooms:2
- Full bathrooms:1
- Living area:1,067 sq. ft.
Heating and cooling
- Cooling:Central Air
- Heating:Forced Air, Gas, Propane
Structure and exterior
- Roof:Asphalt, Metal, Shingle
- Year built:1916
- Building area:1,067 sq. ft.
- Lot area:2.94 Acres
Utilities
- Water:Rural, Well
- Sewer:Septic Tank
Finances and disclosures
- Price:$395,000
- Price per sq. ft.:$370.2
- Tax amount:$1,310


