4 Shana Circle, Red Oak, IA 51566
Local realty services provided by:Better Homes and Gardens Real Estate The Good Life Group
4 Shana Circle,Red Oak, IA 51566
$548,000
- 4 Beds
- 3 Baths
- 3,150 sq. ft.
- Single family
- Active
Listed by: connie betz
Office: bhhs ambassador- regency
MLS#:25-1722
Source:IA_SWIAR
Price summary
- Price:$548,000
- Price per sq. ft.:$173.97
About this home
Luxury Meets Comfort in this Immaculate Red Oak Retreat
4 Bed - 3 Bath - 2 Car Garage along with a 6 Car Detached Garage
Welcome to a truly exceptional property where meticulous care, thoughtful updates & breathtaking views meet. Located in town and yet backs to open farmland for a stunning country backdrop.
From the moment you arrive, you'll be struck by the property's undeniable curb appeal and thoughtful craftsmanship. Inside, the home features an open, flowing floor plan ideal for both everyday living and elegant entertaining. A large eat-in kitchen with solid surface countertops and abundant cabinetry opens to a spacious deck—perfect for enjoying those golden Midwest sunsets. For more formal occasions, a separate dining room offers the ideal setting to host family and ...
Contact an agent
Home facts
- Year built:1987
- Listing ID #:25-1722
- Added:126 day(s) ago
- Updated:December 17, 2025 at 07:44 PM
Rooms and interior
- Bedrooms:4
- Total bathrooms:3
- Full bathrooms:3
- Living area:3,150 sq. ft.
Heating and cooling
- Cooling:Electric Central
- Heating:Gas Forced Air
Structure and exterior
- Roof:Composition
- Year built:1987
- Building area:3,150 sq. ft.
- Lot area:0.81 Acres
Schools
- High school:Red Oak
- Middle school:Red Oak
- Elementary school:Inman Primary
Finances and disclosures
- Price:$548,000
- Price per sq. ft.:$173.97
- Tax amount:$7,914 (2024)
New listings near 4 Shana Circle
- New
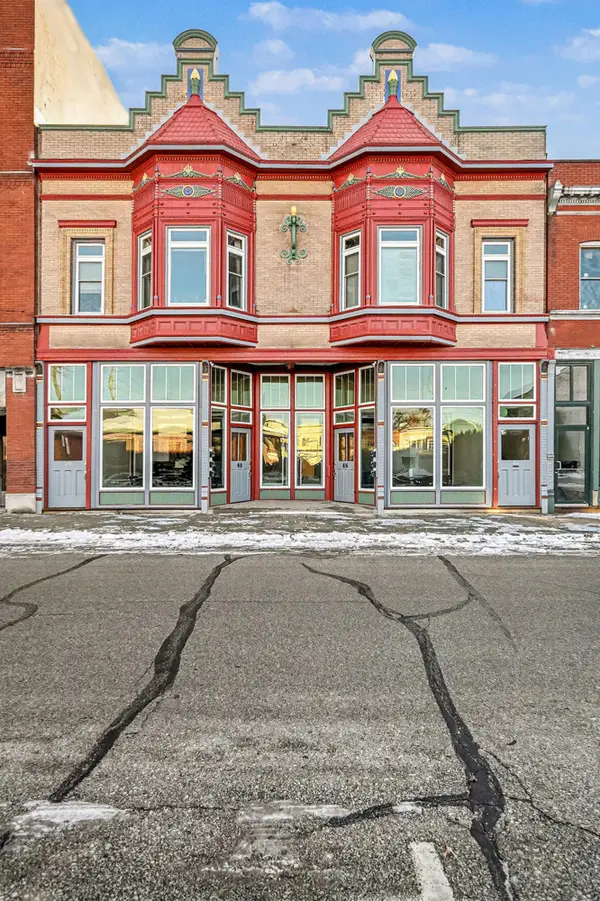 Listed by BHGRE$350,000Active-- beds -- baths7,020 sq. ft.
Listed by BHGRE$350,000Active-- beds -- baths7,020 sq. ft.418 E Coolbaugh Street, RED OAK, IA 51566
MLS# 25-2579Listed by: BETTER HOMES AND GARDENS REAL ESTATE THE GOOD LIFE GROUP  $90,000Active2 beds 2 baths992 sq. ft.
$90,000Active2 beds 2 baths992 sq. ft.606 Carter Drive, RED OAK, IA 51566
MLS# 25-2487Listed by: BETTER HOMES AND GARDENS REAL ESTATE THE GOOD LIFE GROUP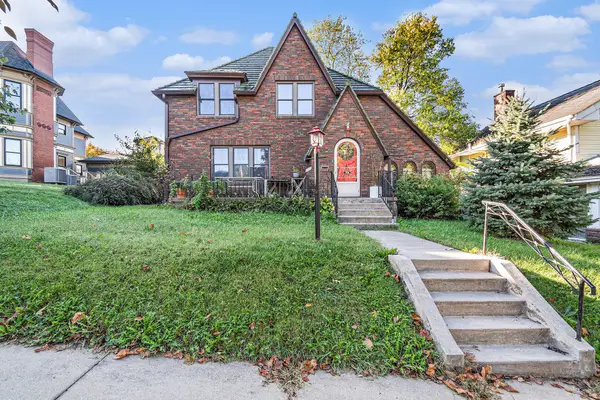 $225,000Active3 beds 3 baths1,778 sq. ft.
$225,000Active3 beds 3 baths1,778 sq. ft.706 E Reed Street, RED OAK, IA 51566
MLS# 25-2195Listed by: EMBARC REALTY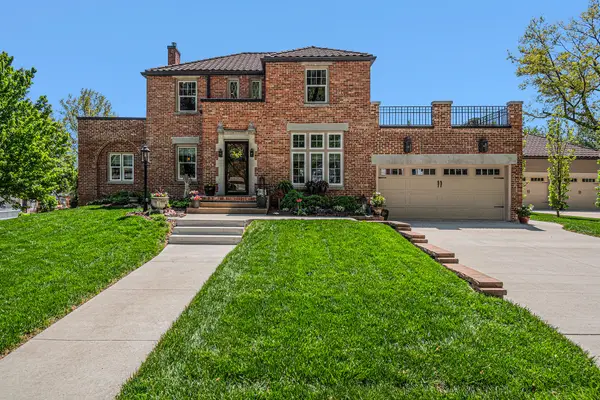 Listed by BHGRE$749,000Active3 beds 4 baths3,344 sq. ft.
Listed by BHGRE$749,000Active3 beds 4 baths3,344 sq. ft.1020 E Valley St Street, RED OAK, IA 51566
MLS# 25-2153Listed by: BETTER HOMES AND GARDENS REAL ESTATE THE GOOD LIFE GROUP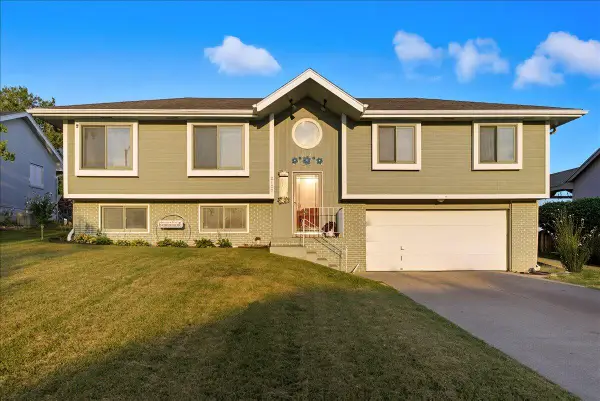 Listed by BHGRE$260,000Active3 beds 2 baths2,276 sq. ft.
Listed by BHGRE$260,000Active3 beds 2 baths2,276 sq. ft.2100 Woodfield Drive, RED OAK, IA 51566
MLS# 25-1978Listed by: BETTER HOMES AND GARDENS REAL ESTATE THE GOOD LIFE GROUP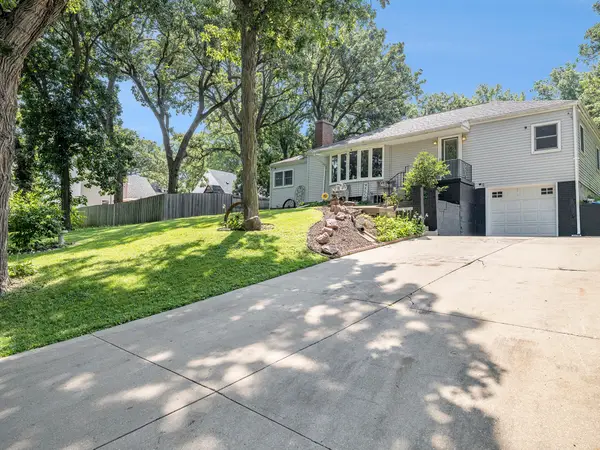 $189,500Active4 beds 2 baths1,626 sq. ft.
$189,500Active4 beds 2 baths1,626 sq. ft.502 High Street, RED OAK, IA 51566
MLS# 25-1678Listed by: EMBARC REALTY $35,000Active0.43 Acres
$35,000Active0.43 Acres1303 Summit Street #Parcel B, Red Oak, IA 51566
MLS# 22520925Listed by: NP DODGE RE SALES INC CO BLUFF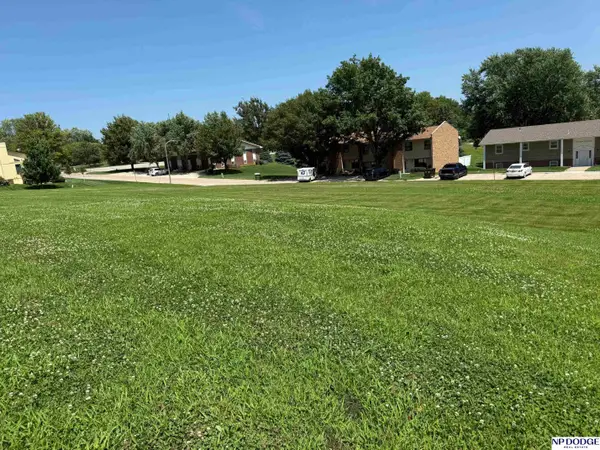 $35,000Active0.47 Acres
$35,000Active0.47 Acres1303 Summit Street #Parcel A, Red Oak, IA 51503
MLS# 22520929Listed by: NP DODGE RE SALES INC CO BLUFF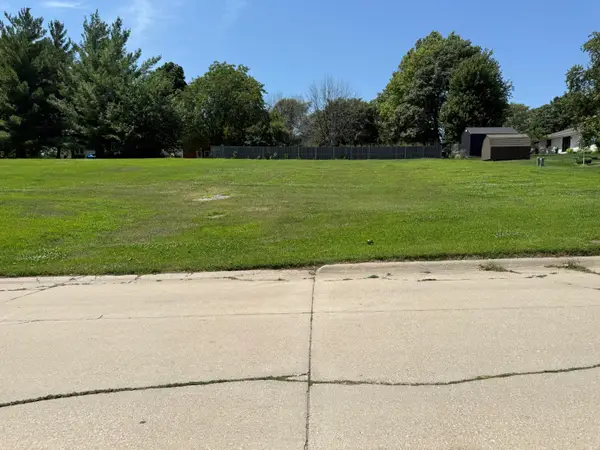 $35,000Active20306 Acres
$35,000Active20306 Acres1303 Summit Parcel B Street, RED OAK, IA 51566
MLS# 25-1522Listed by: NP DODGE REAL ESTATE - COUNCIL BLUFFS
