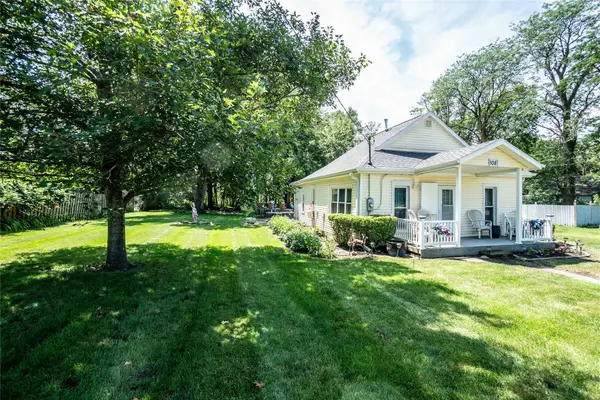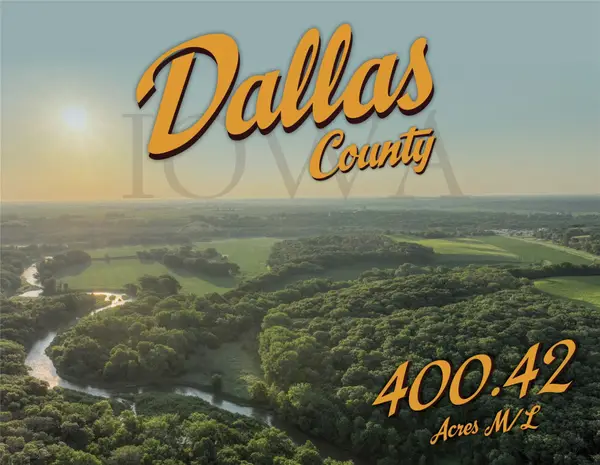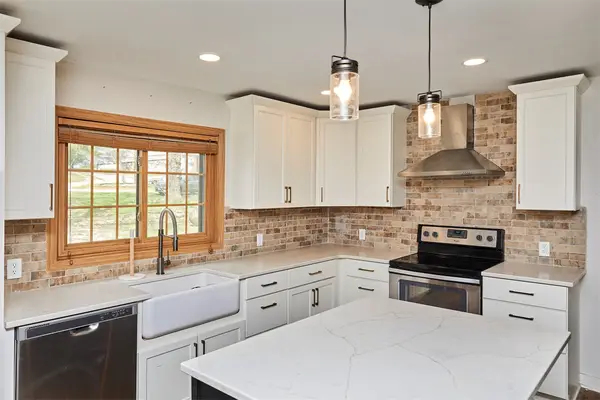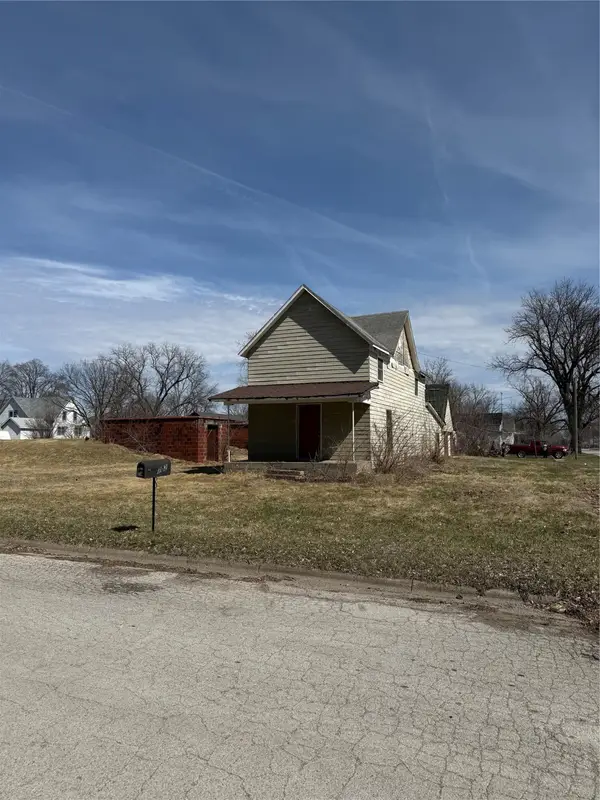32161 G Trail, Redfield, IA 50233
Local realty services provided by:Better Homes and Gardens Real Estate Innovations
32161 G Trail,Redfield, IA 50233
$774,900
- 5 Beds
- 4 Baths
- 2,067 sq. ft.
- Single family
- Pending
Listed by:jason rude
Office:re/max precision
MLS#:721700
Source:IA_DMAAR
Price summary
- Price:$774,900
- Price per sq. ft.:$374.89
About this home
Prepare to view a home that will "WOW" you! This walkout ranch home has almost 4,000 sf of finished living area. The home just says "QUALITY" throughout! Solid wood panel doors & detailed woodwork. This kitchen is amazing--a huge island that seats 8, huge pantry, cabinetry galore, hardwood floors & dining area with sliders to a 384 sq. ft. covered deck. Vaulted ceilings in the living room with fireplace & built-ins & lots of natural light! Create your own getaway space in the huge master suite with a large master bath & 2 separate vanities, Jacuzzi tub AND large tiled walk-in shower. To finish out the main level you'll find an additional bedroom bedroom & laundry room all on the main level. Lower level has the same quality finish with a wet bar area, large family room with 2nd fireplace with built-ins, & walks out to a large patio. 2 similar sized bedrooms and 1 larger bedroom completes our bedroom count. To finish the lower level you'll find a bath with double vanities and plenty of storage space! Home also has a newer furnace and all appliances stay. Another major feature of this house is the oversized attached garage. Outside you'll find a 2 story 45 x 30 steel utility building with heating/ac, also a 16 x 30 shed and a "lean-2" which could be used for animals with a water station. Plenty of land (19+ acres). Just minutes to Adel, Waukee and WDM. Absolutely MUST SEE TO BELIEVE! All information obtained from seller and public records.
Contact an agent
Home facts
- Year built:2006
- Listing ID #:721700
- Added:79 day(s) ago
- Updated:September 11, 2025 at 07:27 AM
Rooms and interior
- Bedrooms:5
- Total bathrooms:4
- Full bathrooms:2
- Half bathrooms:1
- Living area:2,067 sq. ft.
Heating and cooling
- Cooling:Central Air
- Heating:Forced Air, Gas, Propane
Structure and exterior
- Roof:Asphalt, Shingle
- Year built:2006
- Building area:2,067 sq. ft.
- Lot area:19.01 Acres
Utilities
- Water:Rural
- Sewer:Septic Tank
Finances and disclosures
- Price:$774,900
- Price per sq. ft.:$374.89
- Tax amount:$4,729
New listings near 32161 G Trail
- New
 $125,000Active2 beds 1 baths956 sq. ft.
$125,000Active2 beds 1 baths956 sq. ft.1403 Jackson Street, Redfield, IA 50233
MLS# 726458Listed by: HOMEFRONT REAL ESTATE, LLC  $1,850,000Active4 beds 3 baths2,120 sq. ft.
$1,850,000Active4 beds 3 baths2,120 sq. ft.30017 El Paso Avenue, Redfield, IA 50233
MLS# 725728Listed by: RE/MAX REAL ESTATE CENTER $140,000Active2 beds 1 baths875 sq. ft.
$140,000Active2 beds 1 baths875 sq. ft.808 Bridge Street, Redfield, IA 50233
MLS# 722105Listed by: RE/MAX HILLTOP $4,800,000Active400.42 Acres
$4,800,000Active400.42 Acres00 County Highway F59 Highway, Redfield, IA 50233
MLS# 721576Listed by: PEOPLES COMPANY $629,000Pending2 beds 3 baths1,262 sq. ft.
$629,000Pending2 beds 3 baths1,262 sq. ft.2821 Abilene Avenue, Redfield, IA 50233
MLS# 716392Listed by: RE/MAX REVOLUTION $69,000Active3 beds 1 baths1,108 sq. ft.
$69,000Active3 beds 1 baths1,108 sq. ft.702 2nd Street, Redfield, IA 50233
MLS# 714257Listed by: AGENCY IOWA $695,000Active5 beds 3 baths3,164 sq. ft.
$695,000Active5 beds 3 baths3,164 sq. ft.16254 310th Trail, Redfield, IA 50233
MLS# 712417Listed by: LISTWITHFREEDOM.COM $189,900Active1.79 Acres
$189,900Active1.79 Acres001 S Old Highway 6 Highway, Redfield, IA 50233
MLS# 697795Listed by: PEOPLES COMPANY $76,900Active0.71 Acres
$76,900Active0.71 Acres14635 Lansing Street, Redfield, IA 50233
MLS# 691738Listed by: RE/MAX CONCEPTS
