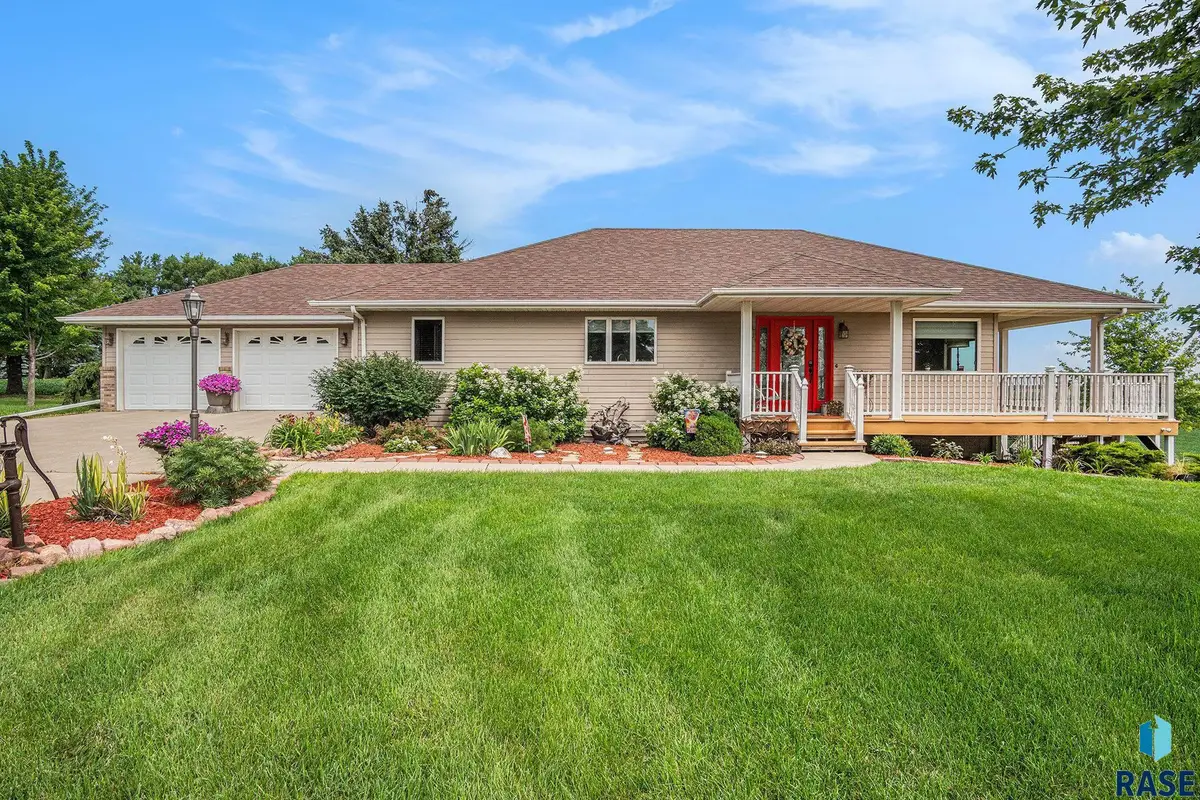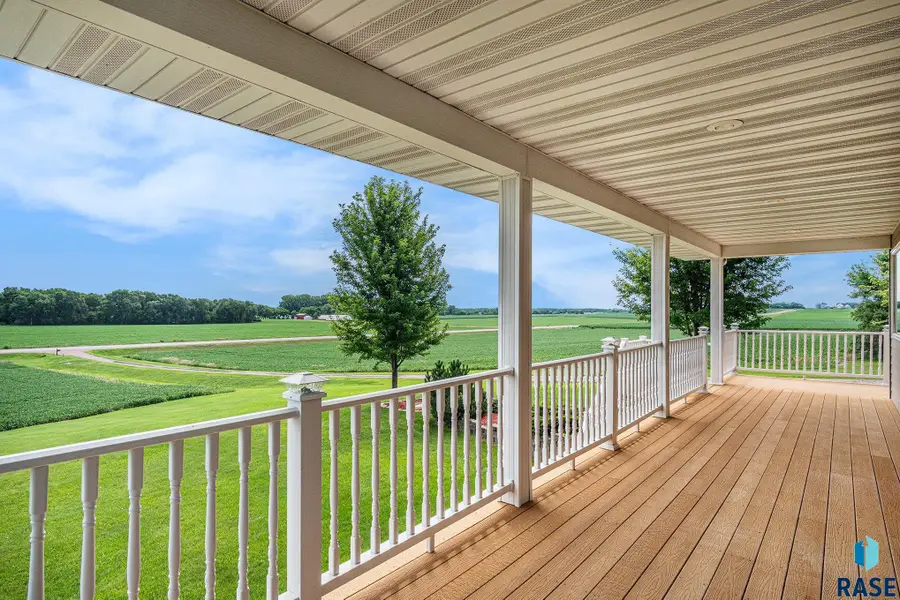1037 Us 75 Ave, Rock Rapids, SD 51246
Local realty services provided by:Better Homes and Gardens Real Estate Beyond



1037 Us 75 Ave,Rock Rapids, SD 51246
$815,000
- 3 Beds
- 4 Baths
- 2,804 sq. ft.
- Single family
- Active
Listed by:tony ratchford
Office:keller williams realty sioux falls
MLS#:22505417
Source:SD_RASE
Price summary
- Price:$815,000
- Price per sq. ft.:$290.66
About this home
Perfect acreage for those who love nature and/or want a hobby farm. Perched on a hill with breathtaking views of the Rock River, this immaculate 9.07-acre property is the perfect blend of privacy, freedom, and modern comfort. This ranch-style home offers zero-entry access, 3-bedrooms, 4 baths, and 2,804 square feet of beautifully maintained living. There is an oversized attached 2-car garage, 5 outbuildings including a 50x100 Lester shed with heated/cooled shop area, water, and 30' wide Schweiss bi-fold door, 24x66 heated shed and another 28x40 heated shed… offering endless options—bring your toys, start a hobby, raise livestock, or rent the building for income. There is a patio for a hot tub plus custom sunshades! Nicely landscaped. Inside, you’ll find a house in perfect order with décor enhanced with granite countertops, spacious kitchen, walk-in closets, a luxurious master suite with a massive bathroom, handy main floor laundry, 2 fireplaces and a walkout basement that includes 2 oversized bedrooms (one non-legal), a full bath, and large living area giving family and guests a plenty of comfort. Properties like this rarely hit the market, where no covenants apply, allowing freedom to do while your vision comes to life without restriction. It’s your chance to own a piece of peaceful countryside with river views and room to roam!
Contact an agent
Home facts
- Year built:2004
- Listing Id #:22505417
- Added:33 day(s) ago
- Updated:August 12, 2025 at 02:56 PM
Rooms and interior
- Bedrooms:3
- Total bathrooms:4
- Full bathrooms:3
- Half bathrooms:1
- Living area:2,804 sq. ft.
Heating and cooling
- Cooling:One Central Air Unit
- Heating:Geothermal
Structure and exterior
- Roof:Shingle Composition
- Year built:2004
- Building area:2,804 sq. ft.
- Lot area:9.07 Acres
Schools
- High school:IA-Central Lyon Secondary
- Middle school:IA-Central Lyon Secondary
- Elementary school:IA-Central Lyon Elementary
Utilities
- Water:Rural Water
- Sewer:Septic
Finances and disclosures
- Price:$815,000
- Price per sq. ft.:$290.66
- Tax amount:$4,116
