603 Mill Pond Rd, Rock Rapids, IA 51246
Local realty services provided by:Better Homes and Gardens Real Estate Beyond
603 Mill Pond Rd,Rock Rapids, IA 51246
$399,500
- 3 Beds
- 2 Baths
- 1,520 sq. ft.
- Single family
- Active
Listed by: brit whalenCell: 605-595-4851
Office: coldwell banker empire realty
MLS#:22600204
Source:SD_RASE
Price summary
- Price:$399,500
- Price per sq. ft.:$262.83
About this home
Modern Comfort & Spacious Living in a Great Location!
This 1,520 sq. ft. home sits on a generous 100' x 150' lot and is designed for both style and functionality. Featuring 3 bedrooms, 2 bathrooms, and a 3-car garage, this home offers plenty of space to live and grow.
Inside, the open-concept design creates a bright and welcoming atmosphere. The kitchen is equipped with granite countertops, a walk-in pantry, and modern finishes, while the bathrooms showcase sleek onyx countertops. The primary suite is designed for relaxation, and the covered patio provides a perfect spot to enjoy the outdoors.
This home also includes:
- $2,000 in utility rebates (while supplies last)
- $5,000 in city rebates (while supplies last)
- 5-year tax abatement on $75,000 of the home’s value
A great blend of modern convenience and thoughtful design, this home is ready to welcome you. Schedule a tour today!
Contact an agent
Home facts
- Year built:2025
- Listing ID #:22600204
- Added:233 day(s) ago
- Updated:February 10, 2026 at 04:06 PM
Rooms and interior
- Bedrooms:3
- Total bathrooms:2
- Full bathrooms:2
- Living area:1,520 sq. ft.
Structure and exterior
- Year built:2025
- Building area:1,520 sq. ft.
- Lot area:0.34 Acres
Schools
- High school:IA-Central Lyon Secondary
- Middle school:Rock Rapids MS
- Elementary school:Rock Rapids ES
Finances and disclosures
- Price:$399,500
- Price per sq. ft.:$262.83
New listings near 603 Mill Pond Rd
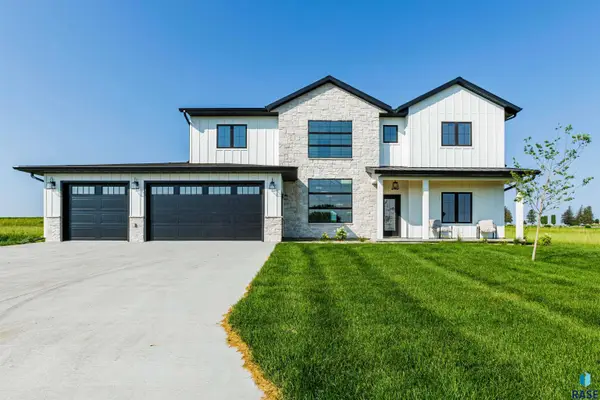 $597,500Active5 beds 3 baths2,772 sq. ft.
$597,500Active5 beds 3 baths2,772 sq. ft.507 Mill Pond Rd, Rock Rapids, IA 51246
MLS# 22507510Listed by: COLDWELL BANKER EMPIRE REALTY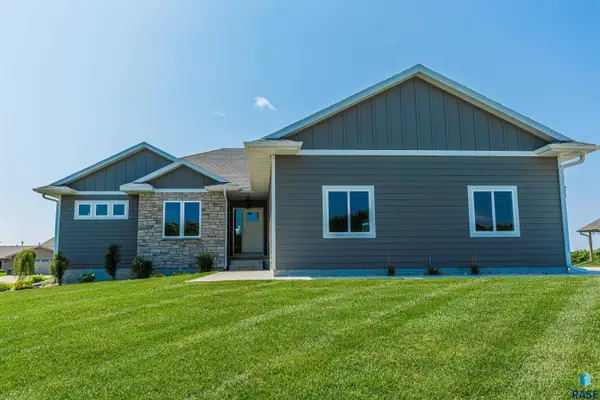 $497,500Active5 beds 3 baths2,838 sq. ft.
$497,500Active5 beds 3 baths2,838 sq. ft.204 S 15th Ave, Rock Rapids, IA 51246
MLS# 22507511Listed by: COLDWELL BANKER EMPIRE REALTY $425,000Active-- beds -- baths2,220 sq. ft.
$425,000Active-- beds -- baths2,220 sq. ft.507 S Greene St, Rock Rapids, IA 51246
MLS# 22506993Listed by: AMERI/STAR REAL ESTATE, INC.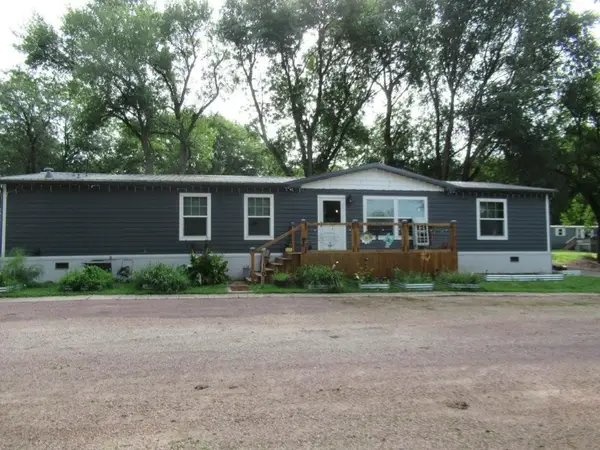 $120,000Active3 beds 2 baths2,016 sq. ft.
$120,000Active3 beds 2 baths2,016 sq. ft.505 E Ave, Rock Rapids, IA 51246
MLS# 6773048Listed by: REAL ESTATE RETRIEVERS-LUVERNE $120,000Active3 beds 2 baths2,016 sq. ft.
$120,000Active3 beds 2 baths2,016 sq. ft.505 E 1st Ave #16, Rock Rapids, IA 51246
MLS# 22506195Listed by: REAL ESTATE RETRIEVERS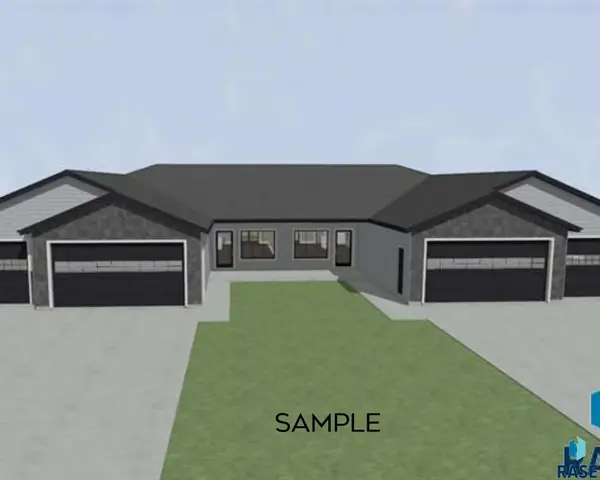 $339,500Active2 beds 2 baths1,503 sq. ft.
$339,500Active2 beds 2 baths1,503 sq. ft.601 Mill Pond Rd #1, Rock Rapids, IA 51246
MLS# 22600206Listed by: COLDWELL BANKER EMPIRE REALTY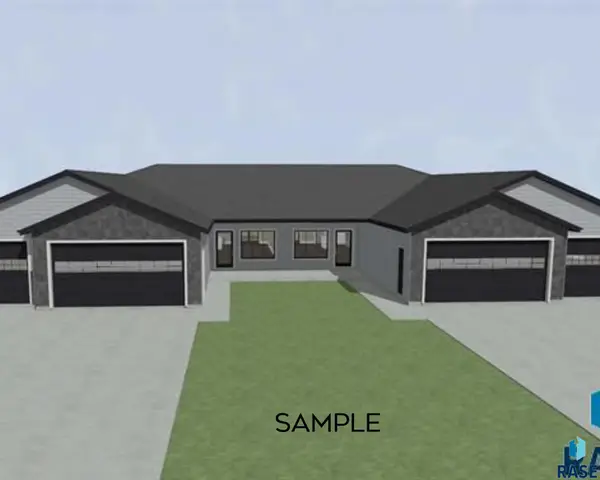 $339,500Active2 beds 2 baths1,503 sq. ft.
$339,500Active2 beds 2 baths1,503 sq. ft.601 Mill Pond Rd #2, Rock Rapids, IA 51246
MLS# 22600207Listed by: COLDWELL BANKER EMPIRE REALTY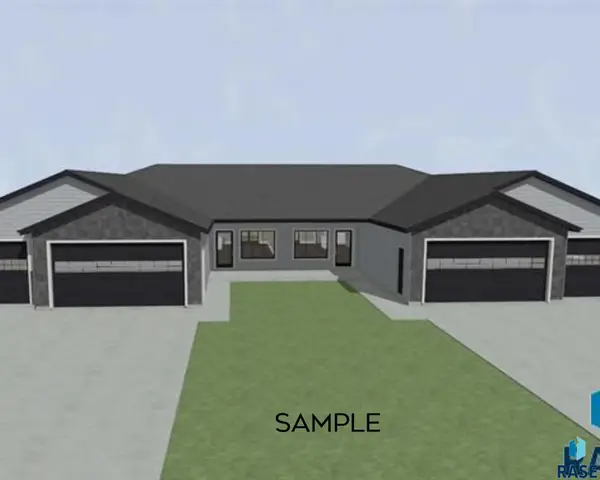 $339,500Active2 beds 2 baths1,503 sq. ft.
$339,500Active2 beds 2 baths1,503 sq. ft.505 Mill Pond Rd #1, Rock Rapids, IA 51246
MLS# 22600208Listed by: COLDWELL BANKER EMPIRE REALTY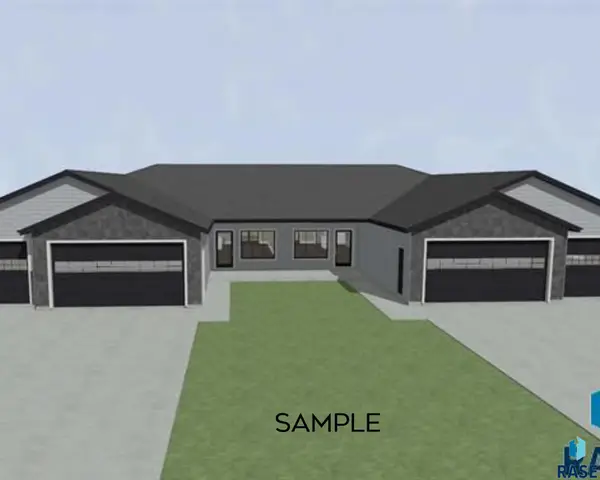 $339,500Active2 beds 2 baths1,503 sq. ft.
$339,500Active2 beds 2 baths1,503 sq. ft.505 Mill Pond Rd #2, Rock Rapids, IA 51246
MLS# 22600209Listed by: COLDWELL BANKER EMPIRE REALTY

