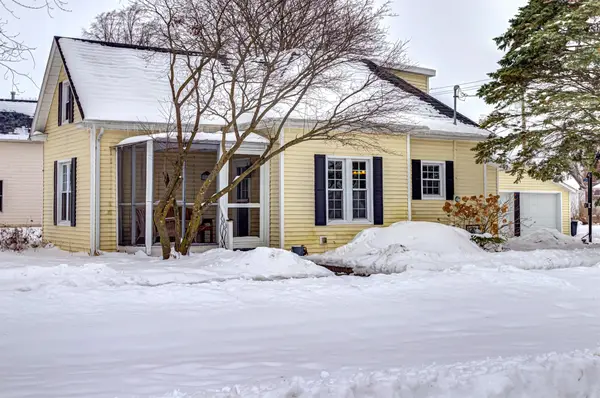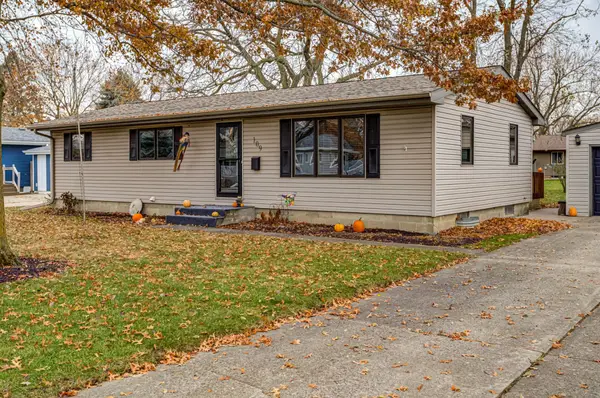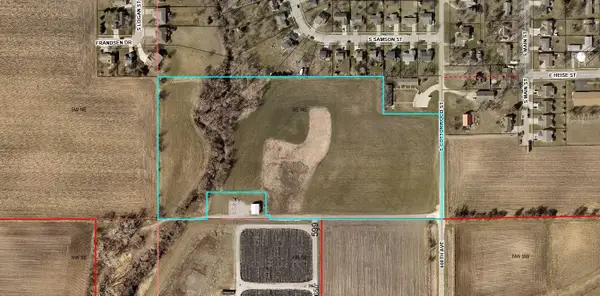513 E Poplar Street, Roland, IA 50236
Local realty services provided by:Better Homes and Gardens Real Estate Innovations
513 E Poplar Street,Roland, IA 50236
$309,900
- 4 Beds
- 2 Baths
- 2,535 sq. ft.
- Single family
- Active
Listed by: marc olson
Office: re/max concepts-nevada
MLS#:731112
Source:IA_DMAAR
Price summary
- Price:$309,900
- Price per sq. ft.:$122.25
About this home
Welcome to 513 E Poplar St, a beautiful home that perfectly blends timeless charm with modern convenience. Situated on a generous third-acre lot, with over 2,500 finished sq ft, this home offers plenty of space both inside and out Step inside and be greeted by an abundance of natural light that fills the front sitting area—a cozy space perfect for relaxing with a book or enjoying a morning coffee. At the heart of the home, the gourmet kitchen is a chef’s dream, featuring sleek stainless steel appliances, gorgeous granite countertops, and ample cabinetry for storage. Adjacent to the kitchen, the formal dining area is a wonderful space for shared meals, special occasions, and making lasting memories. A second family room at the rear of the home offers even more space to spread out and unwind and is designed for both comfort and functionality. A second-story laundry room adds incredible convenience, eliminating the hassle of carrying loads up and down the stairs. The large bathroom has been tastefully updated with a brand-new tub shower (2024). Need extra space? The finished third level provides additional storage, giving you plenty of room for seasonal items, hobbies, or even a quiet workspace. Outside, the inviting front porch adds warmth and character, creating the perfect spot to enjoy peaceful mornings or unwind in the evening. The property also boasts a nicely sized two-car detached garage, offering ample space for vehicles, tools, and additional storage
Contact an agent
Home facts
- Year built:1890
- Listing ID #:731112
- Added:330 day(s) ago
- Updated:February 10, 2026 at 04:34 PM
Rooms and interior
- Bedrooms:4
- Total bathrooms:2
- Full bathrooms:1
- Living area:2,535 sq. ft.
Heating and cooling
- Cooling:Central Air
- Heating:Electric, Forced Air, Gas, Heat Pump, Natural Gas
Structure and exterior
- Roof:Asphalt, Shingle
- Year built:1890
- Building area:2,535 sq. ft.
- Lot area:0.34 Acres
Utilities
- Water:Public
- Sewer:Public Sewer
Finances and disclosures
- Price:$309,900
- Price per sq. ft.:$122.25
- Tax amount:$4,365
New listings near 513 E Poplar Street
 $179,900Pending2 beds 1 baths1,493 sq. ft.
$179,900Pending2 beds 1 baths1,493 sq. ft.514 E Poplar Street, Roland, IA 50236
MLS# 731429Listed by: KELLER WILLIAMS REALTY GDM $229,900Active3 beds 2 baths1,152 sq. ft.
$229,900Active3 beds 2 baths1,152 sq. ft.109 Duea Circle, Roland, IA 50236
MLS# 731132Listed by: RE/MAX CONCEPTS-AMES $255,000Active17.22 Acres
$255,000Active17.22 Acres0 Cottonwood Street, Roland, IA 50236
MLS# 719018Listed by: IOWA REALTY MILLS CROSSING

