2511 SE 82nd Street, Runnells, IA 50237
Local realty services provided by:Better Homes and Gardens Real Estate Innovations
2511 SE 82nd Street,Runnells, IA 50237
$358,900
- 3 Beds
- 2 Baths
- 930 sq. ft.
- Single family
- Active
Listed by: jonny lee
Office: re/max precision
MLS#:727952
Source:IA_DMAAR
Price summary
- Price:$358,900
- Price per sq. ft.:$385.91
About this home
This is the one you've been waiting for-Located in the highly sought-after NW Runnells, just minutes from SE Polk High School and with easy access to downtown DSM, this beautifully updated acreage truly has it all.
Set on over an acre, this 3-bedroom, 2bath split-foyer home has been completely remodeled from top to bottom. The showstopping executive-level kitchen features high-end cabinetry, quartz countertops, and brand-new stainless-steel appliances - truly a dream come true for any home chef. The stylish, fully updated bathroom combines modern design with everyday functionality. Other upgrades include new carpet, luxury vinyl plank flooring, trim, doors, recessed lighting, ceiling fans, and all-new fixtures throughout. Natural light fills the space the moment you step through the front door, creating a bright and welcoming atmosphere. Downstairs, you'll find the 3rd bedroom, a ¾ bath, and a spacious flex room currently used as a home gym - easily transformed into a second living area, office, or playroom. Step outside through the walkout lower level to a newly poured concrete approach, brand-new deck, and 24x12 patio - the perfect setup for fall evenings by the fire or entertaining guests. The detached 2-car garage and new 10x20 shed provide ample space for storage, tools, and toys. A 100% concrete driveway with extra side parking pads makes hosting gatherings a breeze. Homes like this, in this location, at this price - don't come along often. Schedule your showing today!
Contact an agent
Home facts
- Year built:1978
- Listing ID #:727952
- Added:94 day(s) ago
- Updated:January 10, 2026 at 04:15 PM
Rooms and interior
- Bedrooms:3
- Total bathrooms:2
- Full bathrooms:1
- Living area:930 sq. ft.
Heating and cooling
- Cooling:Central Air
- Heating:Forced Air, Gas, Natural Gas
Structure and exterior
- Roof:Asphalt, Shingle
- Year built:1978
- Building area:930 sq. ft.
- Lot area:1.03 Acres
Utilities
- Water:Public
- Sewer:Septic Tank
Finances and disclosures
- Price:$358,900
- Price per sq. ft.:$385.91
- Tax amount:$3,747
New listings near 2511 SE 82nd Street
- New
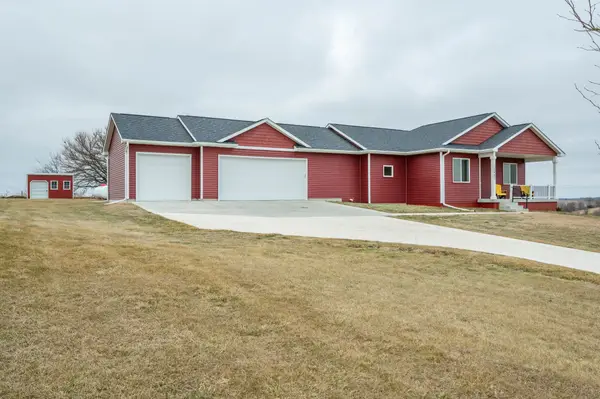 $565,000Active5 beds 4 baths1,729 sq. ft.
$565,000Active5 beds 4 baths1,729 sq. ft.1462 SE 108th Street, Runnells, IA 50237
MLS# 732226Listed by: RE/MAX CONCEPTS-AMES 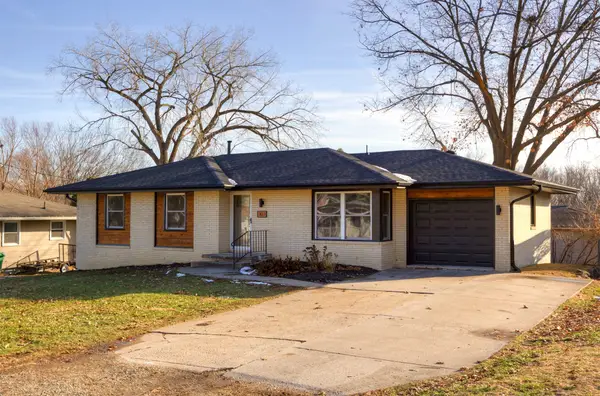 $294,900Active3 beds 1 baths1,192 sq. ft.
$294,900Active3 beds 1 baths1,192 sq. ft.303 W Mckinney Street, Runnells, IA 50237
MLS# 731977Listed by: CENTURY 21 SIGNATURE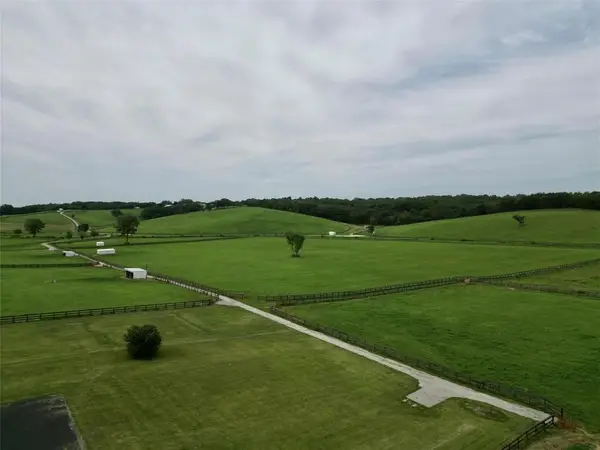 $3,600,000Active3 beds 1 baths1,128 sq. ft.
$3,600,000Active3 beds 1 baths1,128 sq. ft.3356 SE 82nd Street, Runnells, IA 50237
MLS# 731513Listed by: RE/MAX CONCEPTS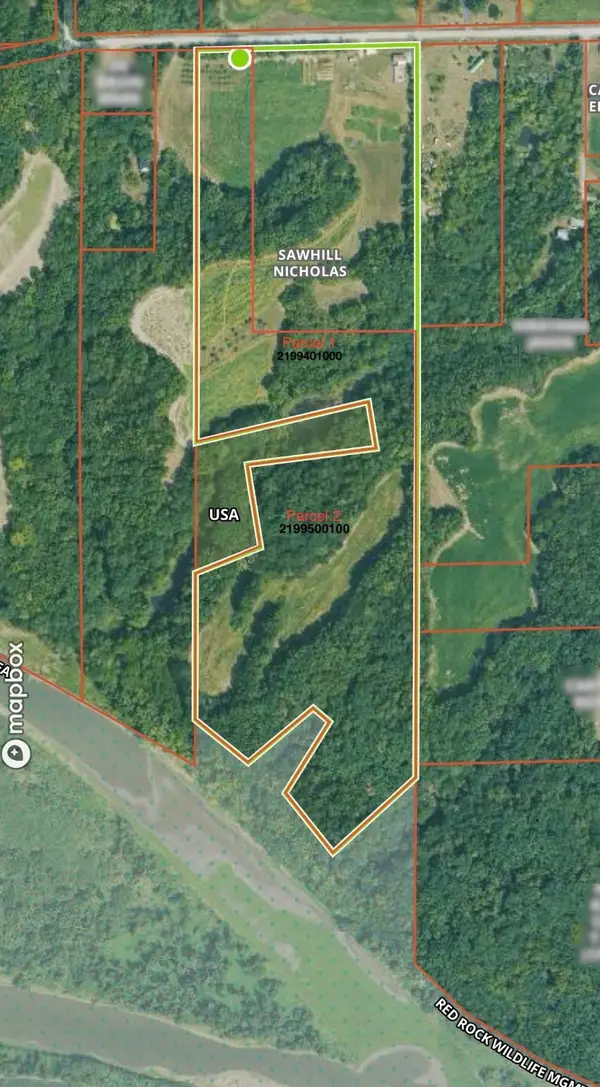 $580,000Active33.79 Acres
$580,000Active33.79 Acres0 County Line Road, Runnells, IA 50237
MLS# 731093Listed by: SUNDANCE REALTY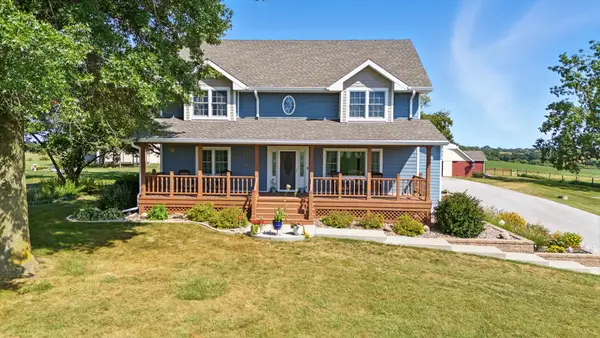 $750,000Pending5 beds 4 baths2,947 sq. ft.
$750,000Pending5 beds 4 baths2,947 sq. ft.6121 SE 104th Street, Runnells, IA 50237
MLS# 729946Listed by: KELLER WILLIAMS REALTY GDM $600,000Active3 beds 2 baths1,176 sq. ft.
$600,000Active3 beds 2 baths1,176 sq. ft.2493 SE 108th Street, Runnells, IA 50237
MLS# 729040Listed by: KELLER WILLIAMS REALTY GDM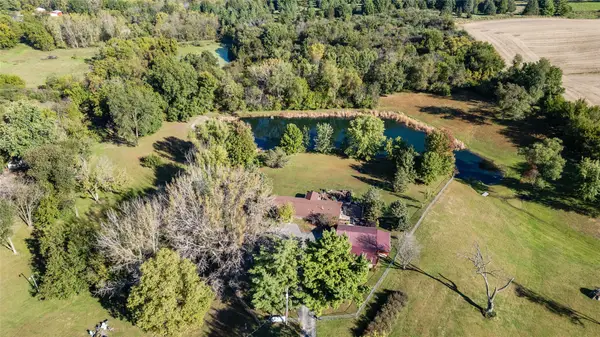 $499,900Active3 beds 1 baths1,768 sq. ft.
$499,900Active3 beds 1 baths1,768 sq. ft.2496 SE 83rd Court, Runnells, IA 50237
MLS# 727716Listed by: RE/MAX PRECISION- Open Sun, 12 to 2pm
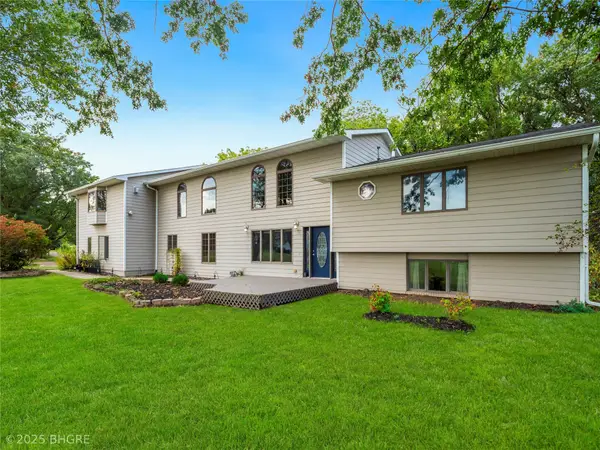 Listed by BHGRE$649,900Active4 beds 3 baths3,698 sq. ft.
Listed by BHGRE$649,900Active4 beds 3 baths3,698 sq. ft.7930 SE Vandalia Drive, Runnells, IA 50237
MLS# 727307Listed by: BH&G REAL ESTATE INNOVATIONS 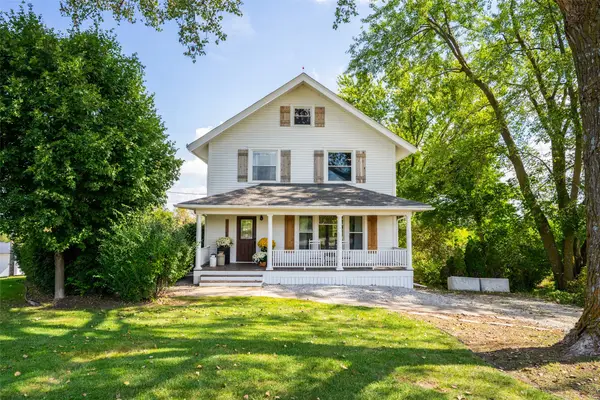 $865,000Active4 beds 2 baths1,848 sq. ft.
$865,000Active4 beds 2 baths1,848 sq. ft.12028 SE 64th Avenue, Runnells, IA 50237
MLS# 726930Listed by: PENNIE CARROLL & ASSOCIATES
