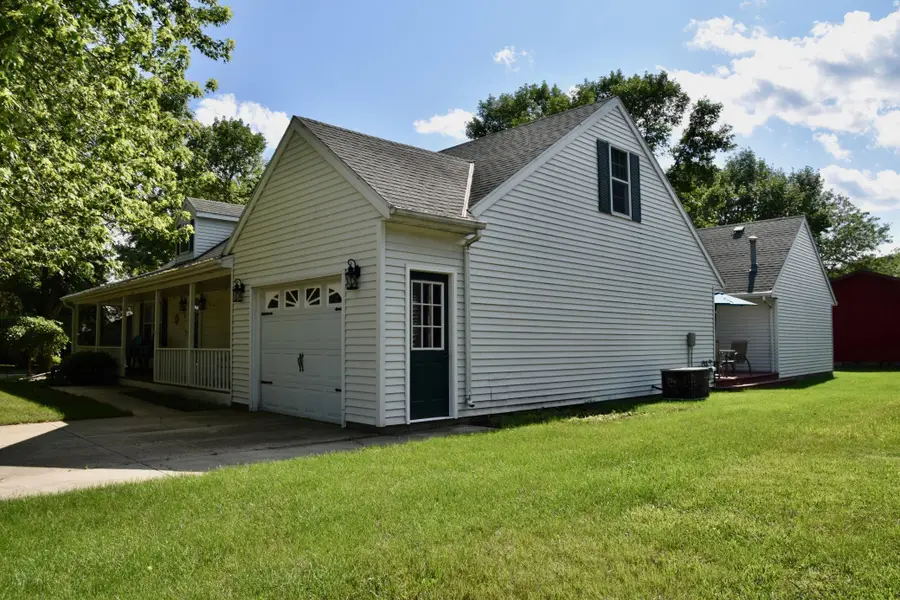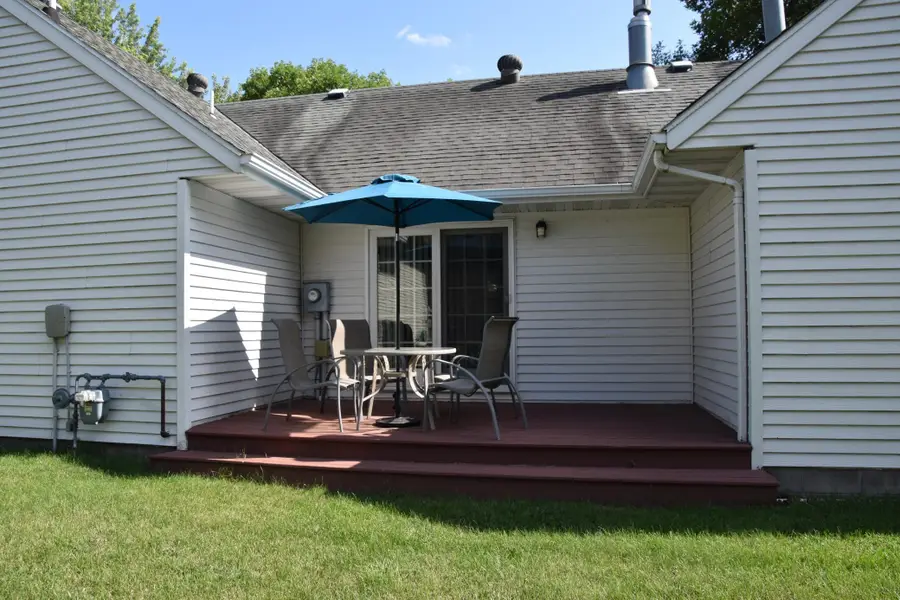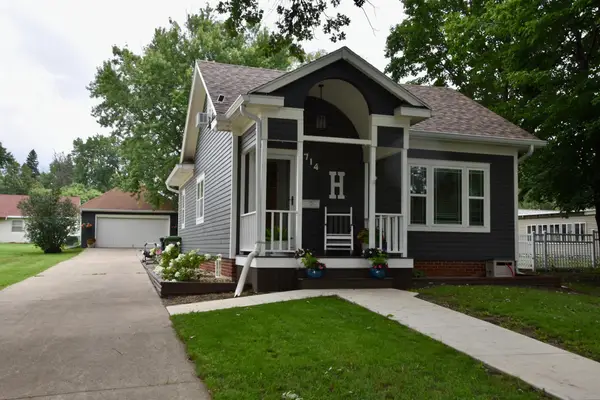403 Walnut Drive, Sibley, IA 51249
Local realty services provided by:Better Homes and Gardens Real Estate Advantage One



403 Walnut Drive,Sibley, IA 51249
$324,000
- 3 Beds
- 3 Baths
- 3,849 sq. ft.
- Single family
- Pending
Listed by:angie van gelder
Office:keller williams okoboji
MLS#:6747705
Source:ND_FMAAR
Price summary
- Price:$324,000
- Price per sq. ft.:$84.18
About this home
Welcome to this well-cared-for home situated on a spacious corner lot in a wonderful Sibley neighborhood. This unique property offers exceptional versatility with both a two-stall garage and a separate one-stall garage all attached—perfect for vehicles, storage, or hobby space. Inside, you’ll love the open-concept layout designed for comfortable living and entertaining, complemented by cozy getaway spaces including a formal dining room and a den or home office.
The heart of the home features a spacious, well-designed kitchen offering functionality and charm, complete with ample cabinetry, generous counter space, and room for a small table—perfect for casual dining or morning coffee.
The main-level primary suite is a true retreat, featuring a walk-through full bath and convenient main-floor laundry. An additional large three-quarter bath on the main level adds comfort for guests or family. Upstairs, you’ll find two generously sized bedrooms, a three-quarter bath, and an open loft-style area ideal for a playroom, lounge, or creative nook.
The full basement offers even more potential, with a spacious partially finished area perfect for additional living or recreational space. There’s also an unfinished section ideal for future expansion, along with plenty of storage and a dedicated utility area.
Don’t miss your chance to own this distinctive and inviting home in one of Sibley’s most desirable locations!
Contact an agent
Home facts
- Year built:1992
- Listing Id #:6747705
- Added:43 day(s) ago
- Updated:August 13, 2025 at 03:47 PM
Rooms and interior
- Bedrooms:3
- Total bathrooms:3
- Full bathrooms:1
- Living area:3,849 sq. ft.
Heating and cooling
- Cooling:Central Air
- Heating:Forced Air
Structure and exterior
- Year built:1992
- Building area:3,849 sq. ft.
- Lot area:0.28 Acres
Utilities
- Water:City Water/Connected
- Sewer:City Sewer/Connected
Finances and disclosures
- Price:$324,000
- Price per sq. ft.:$84.18
- Tax amount:$3,878


