500 Tama Street, Slater, IA 50244
Local realty services provided by:Better Homes and Gardens Real Estate Innovations
500 Tama Street,Slater, IA 50244
$179,900
- 2 Beds
- 2 Baths
- 1,234 sq. ft.
- Single family
- Active
Listed by:thomas payne
Office:century 21 signature
MLS#:725593
Source:IA_DMAAR
Price summary
- Price:$179,900
- Price per sq. ft.:$145.79
About this home
Built in 1914 as a customized Aladdin Catalogue "kit home." Delivered by train, bundle by bundle like a modern Lego set, the builder would build a section of the home at a time and every 6 weeks a new bundle would arrive. Once called Sheldahl Crossing in what is now Slater, IA the railway is now better known now as the Heart Of Iowa and High Trestle bike trails.
From the moment you arrive, you’ll notice the classic architectural details, including original woodwork, tall ceilings, and rich trim that speak to the craftsmanship of a bygone era.
The main floor boasts large vinyl windows that fill the home with natural light, highlighting the inviting living spaces and historical charm. The kitchen blends function and style with under- and over-cabinet lighting, while modern updates like a new dishwasher, new water heater, whole-house water filter and softener make everyday living easy.
Comfort is key with zoned heating, and the home’s solid foundation and structure give you peace of mind for years to come. All this in a welcoming small-town community, close to local amenities and located in the Ballard School district.
Own a piece of history without sacrificing convenience—schedule your showing today!
Contact an agent
Home facts
- Year built:1914
- Listing ID #:725593
- Added:53 day(s) ago
- Updated:October 23, 2025 at 08:44 PM
Rooms and interior
- Bedrooms:2
- Total bathrooms:2
- Full bathrooms:1
- Half bathrooms:1
- Living area:1,234 sq. ft.
Heating and cooling
- Cooling:Central Air, Window Units
- Heating:Hot Water
Structure and exterior
- Roof:Asphalt, Shingle
- Year built:1914
- Building area:1,234 sq. ft.
- Lot area:0.24 Acres
Utilities
- Water:Public
- Sewer:Public Sewer
Finances and disclosures
- Price:$179,900
- Price per sq. ft.:$145.79
- Tax amount:$2,922
New listings near 500 Tama Street
- New
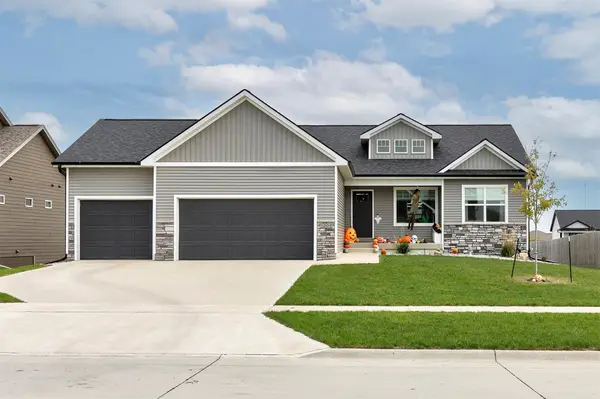 $440,000Active5 beds 3 baths2,717 sq. ft.
$440,000Active5 beds 3 baths2,717 sq. ft.1004 Redbud Drive, Slater, IA 50244
MLS# 729171Listed by: REALTY ONE GROUP IMPACT - New
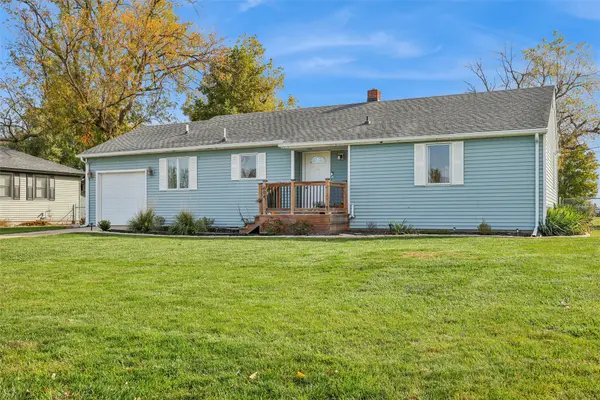 $255,000Active3 beds 1 baths1,166 sq. ft.
$255,000Active3 beds 1 baths1,166 sq. ft.604 Marshall Street, Slater, IA 50244
MLS# 729165Listed by: LPT REALTY, LLC  $185,900Pending2 beds 2 baths933 sq. ft.
$185,900Pending2 beds 2 baths933 sq. ft.107 Benton Street, Slater, IA 50244
MLS# 728217Listed by: CENTURY 21 SIGNATURE REAL ESTA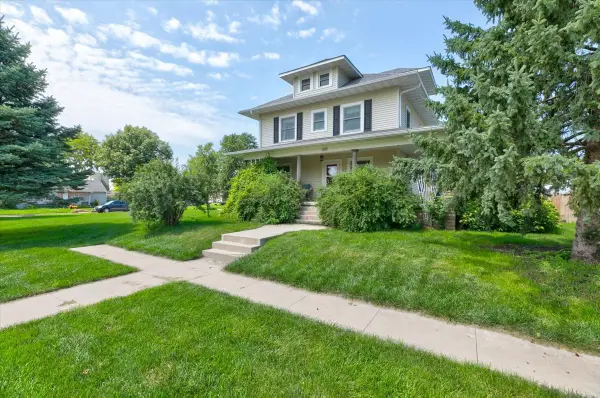 $425,000Active4 beds 2 baths2,048 sq. ft.
$425,000Active4 beds 2 baths2,048 sq. ft.509 2nd Avenue, Slater, IA 50244
MLS# 727947Listed by: KELLER WILLIAMS REALTY GDM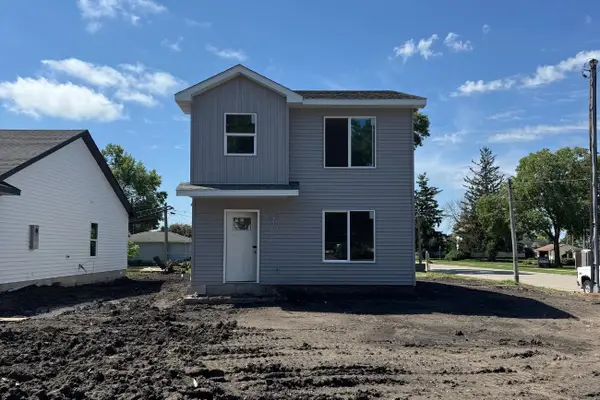 $299,900Active3 beds 3 baths1,290 sq. ft.
$299,900Active3 beds 3 baths1,290 sq. ft.108 3rd Avenue, Slater, IA 50244
MLS# 721315Listed by: CENTURY 21 SIGNATURE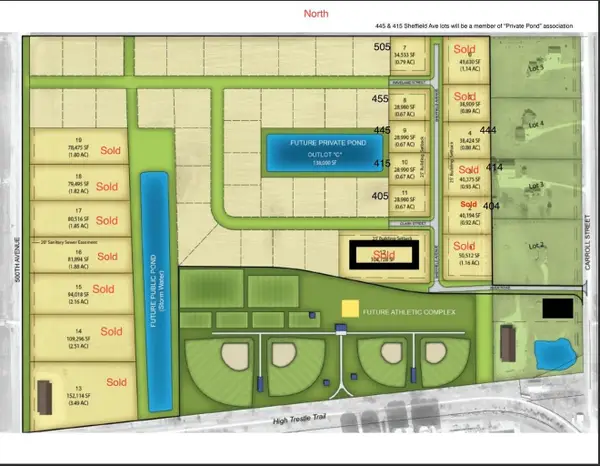 $109,750Active0.67 Acres
$109,750Active0.67 Acres405 Sheffield Avenue, Slater, IA 50244
MLS# 712734Listed by: CENTURY 21 SIGNATURE REAL ESTA $112,900Active0.67 Acres
$112,900Active0.67 Acres415 Sheffield Avenue, Slater, IA 50244
MLS# 712735Listed by: CENTURY 21 SIGNATURE REAL ESTA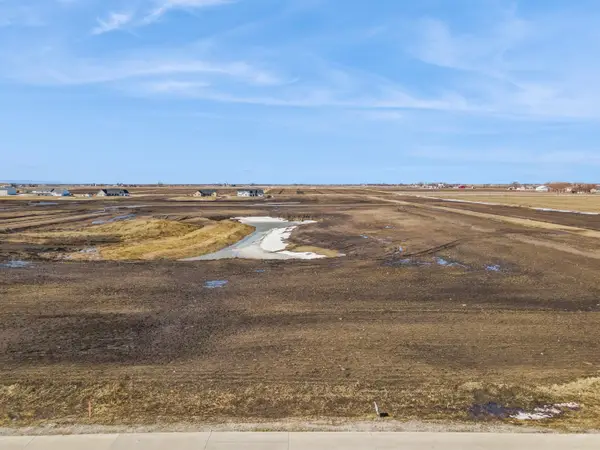 $112,900Active0.67 Acres
$112,900Active0.67 Acres445 Sheffield Avenue, Slater, IA 50244
MLS# 712736Listed by: CENTURY 21 SIGNATURE REAL ESTA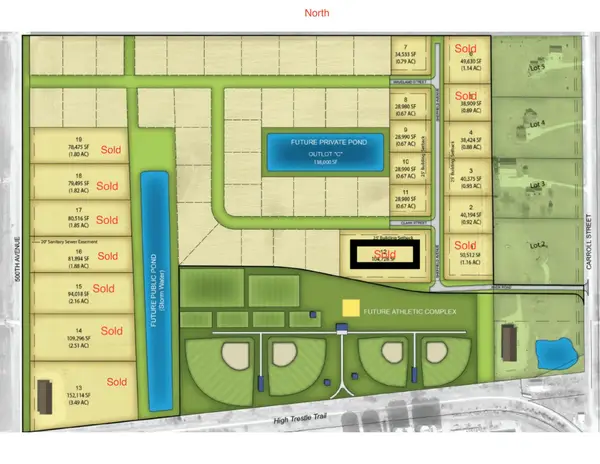 $109,750Active0.67 Acres
$109,750Active0.67 Acres455 Sheffield Avenue, Slater, IA 50244
MLS# 712725Listed by: CENTURY 21 SIGNATURE REAL ESTA
