2352 Bevington Park Road, Saint Charles, IA 50240
Local realty services provided by:Better Homes and Gardens Real Estate Innovations
2352 Bevington Park Road,St Charles, IA 50240
$545,000
- 4 Beds
- 2 Baths
- 1,400 sq. ft.
- Single family
- Active
Listed by: toni tindle, bob duff
Office: covered bridge realty
MLS#:726975
Source:IA_DMAAR
Price summary
- Price:$545,000
- Price per sq. ft.:$389.29
About this home
Four-bedroom two bath home on 18 acres more or less. Great country location on hard surface road just off I-35 exit at Bevington. Easy commute to Des Moines and surrounding communities. Home is walkout ranch style with full kitchen, family room, laundry room, bedroom, full bath and mechanical room all the on the lower level. Easy steps to main level with open floor plan between eat in kitchen to living room area. Three bedrooms and a full bath located off hall area. Upper level has radiant heat not currently being used along with whole house vacuum. Newer features to the home include furnace, central air and septic system. Exterior features of the house are large front and rear decks. 24x40x10 machine shed/garage open on south end, 48x30x12 steel utility shed open to north, grain storage bin which would make a great finished outdoor space, a small original barn with metal roof could use a little TLC and make more outdoor storage or animal shelters. There are approximately 5-7 acres that is tillable ground. Propane tank is owned and there may be a fuel proration. Seller has reserved items. Make an appointment to see this property with stunning views and a prime location. Subject to tenant's rights until March 1, 2026.
Contact an agent
Home facts
- Year built:1968
- Listing ID #:726975
- Added:139 day(s) ago
- Updated:February 10, 2026 at 04:34 PM
Rooms and interior
- Bedrooms:4
- Total bathrooms:2
- Full bathrooms:2
- Living area:1,400 sq. ft.
Heating and cooling
- Cooling:Central Air
- Heating:Forced Air, Gas, Propane, Radiant
Structure and exterior
- Roof:Asphalt, Shingle
- Year built:1968
- Building area:1,400 sq. ft.
- Lot area:18.62 Acres
Utilities
- Water:Rural
- Sewer:Septic Tank
Finances and disclosures
- Price:$545,000
- Price per sq. ft.:$389.29
- Tax amount:$3,524
New listings near 2352 Bevington Park Road
- New
 $215,000Active2 beds 1 baths904 sq. ft.
$215,000Active2 beds 1 baths904 sq. ft.3596 G50 Highway, St Charles, IA 50240
MLS# 733875Listed by: KELLER WILLIAMS REALTY GDM 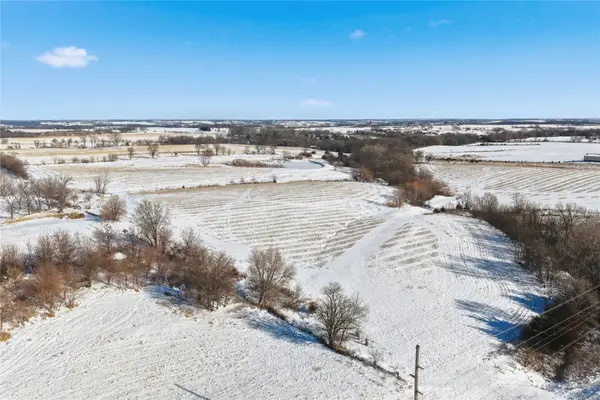 $329,900Pending18.74 Acres
$329,900Pending18.74 Acres000 St. Charles Road, St Charles, IA 50240
MLS# 731664Listed by: REALTY ONE GROUP IMPACT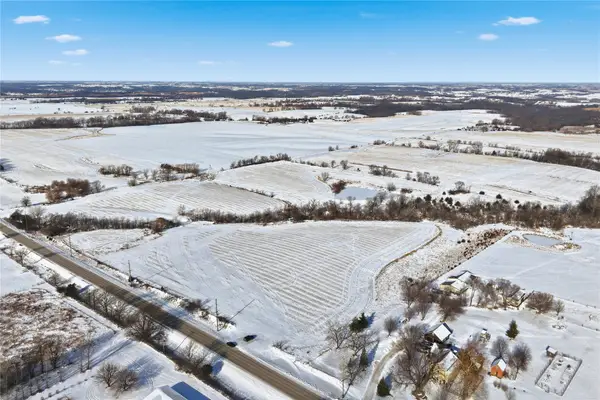 $324,900Active18.35 Acres
$324,900Active18.35 Acres001 St. Charles Road, St Charles, IA 50240
MLS# 731669Listed by: REALTY ONE GROUP IMPACT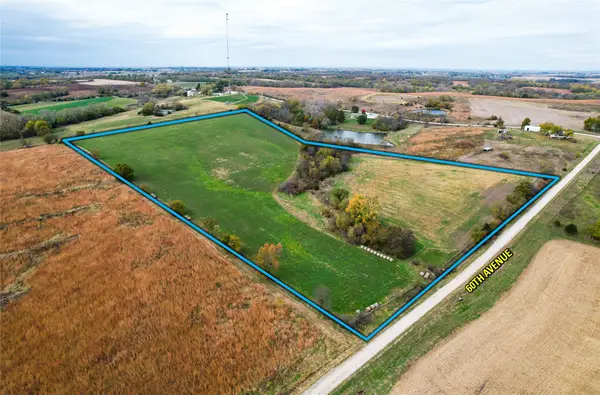 $300,000Active21.86 Acres
$300,000Active21.86 Acres00 60th Avenue, St Charles, IA 50240
MLS# 731022Listed by: PEOPLES COMPANY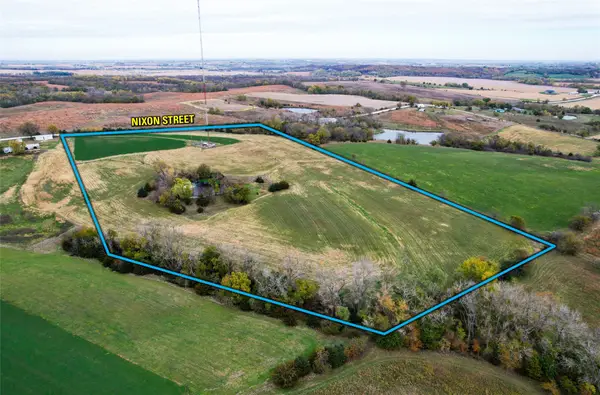 $249,000Active19 Acres
$249,000Active19 Acres00 Nixon Street, St Charles, IA 50240
MLS# 729720Listed by: PEOPLES COMPANY $1,400,000Pending3 beds 4 baths2,154 sq. ft.
$1,400,000Pending3 beds 4 baths2,154 sq. ft.16740 R45 Highway, St Charles, IA 50240
MLS# 724882Listed by: KILOTERRA- Open Sun, 1 to 3pm
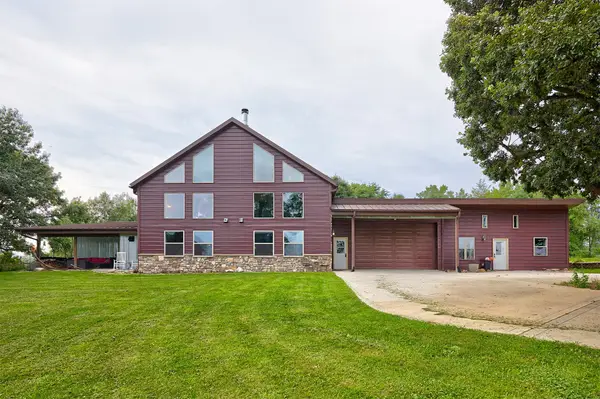 $850,000Active5 beds 5 baths2,924 sq. ft.
$850,000Active5 beds 5 baths2,924 sq. ft.2337 Vintage Lane, St Charles, IA 50240
MLS# 722902Listed by: RE/MAX CONCEPTS 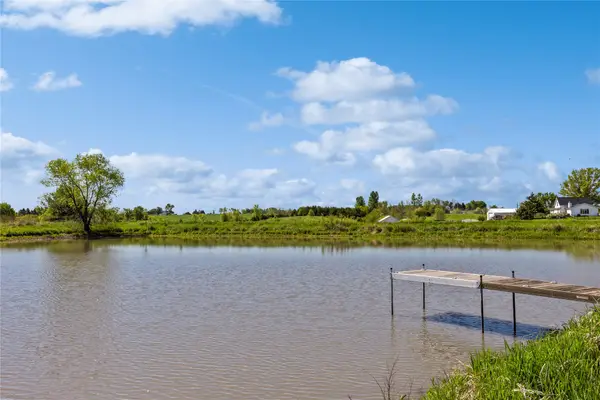 $360,000Pending26.62 Acres
$360,000Pending26.62 Acres0 Truro Road, St Charles, IA 50240
MLS# 710478Listed by: RE/MAX PRECISION

