403 Varley Lane, Stuart, IA 50250
Local realty services provided by:Better Homes and Gardens Real Estate Innovations
403 Varley Lane,Stuart, IA 50250
$317,500
- 3 Beds
- 2 Baths
- 1,501 sq. ft.
- Single family
- Active
Listed by: tim lucken
Office: real broker, llc.
MLS#:718006
Source:IA_DMAAR
Price summary
- Price:$317,500
- Price per sq. ft.:$211.53
About this home
Introducing the Keystone Equity Group Sigma Plan-This beautifully designed 1,501 sq ft ranch-style home offers a modern, open-concept layout that seamlessly connects the living, dining, and kitchen spaces—perfect for both entertaining and everyday living. Durable luxury vinyl plank flooring runs throughout, adding both style and resilience.
The heart of the home is the kitchen, featuring stunning quartz countertops and a clean, contemporary aesthetic. With 9' ceilings, the home feels spacious and airy, inviting natural light and easy flow. The daylight basement expands your living options, offering a bright, flexible space for anything from a home office to a family room or guest suite.
Whether you're looking for a smart first step or a stylish forever home, the Sigma Plan delivers comfort, elegance, and versatility—all in one thoughtfully designed package.
Contact an agent
Home facts
- Year built:2025
- Listing ID #:718006
- Added:275 day(s) ago
- Updated:February 10, 2026 at 04:34 PM
Rooms and interior
- Bedrooms:3
- Total bathrooms:2
- Full bathrooms:1
- Living area:1,501 sq. ft.
Heating and cooling
- Cooling:Central Air
- Heating:Forced Air, Gas, Natural Gas
Structure and exterior
- Roof:Asphalt, Shingle
- Year built:2025
- Building area:1,501 sq. ft.
- Lot area:0.28 Acres
Utilities
- Water:Public
- Sewer:Public Sewer
Finances and disclosures
- Price:$317,500
- Price per sq. ft.:$211.53
New listings near 403 Varley Lane
- New
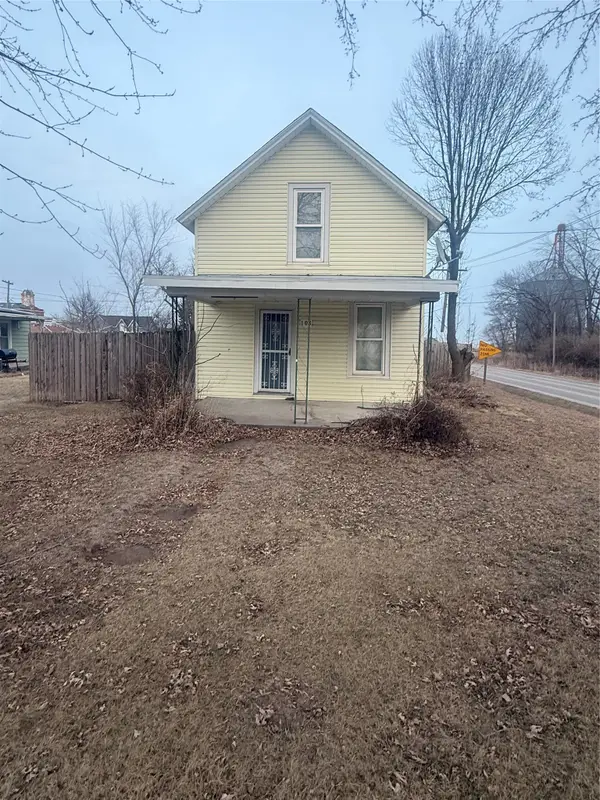 $79,000Active3 beds 1 baths1,144 sq. ft.
$79,000Active3 beds 1 baths1,144 sq. ft.103 N Harrison Street, Stuart, IA 50250
MLS# 733816Listed by: RE/MAX REVOLUTION 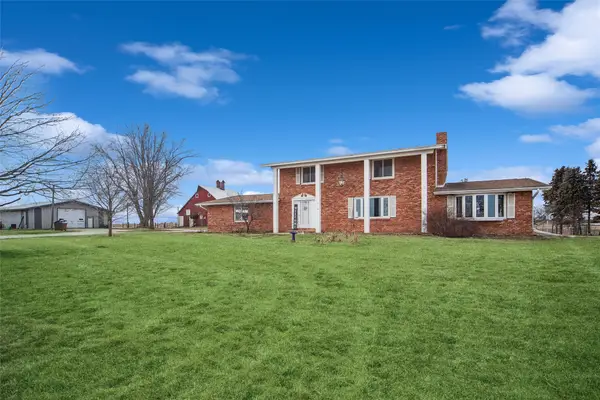 $425,000Active3 beds 3 baths2,288 sq. ft.
$425,000Active3 beds 3 baths2,288 sq. ft.2978 130th Street, Stuart, IA 50250
MLS# 733387Listed by: RE/MAX PRECISION $375,000Pending4 beds 3 baths2,024 sq. ft.
$375,000Pending4 beds 3 baths2,024 sq. ft.103 St Mary's Court, Stuart, IA 50250
MLS# 733212Listed by: KELLER WILLIAMS REALTY GDM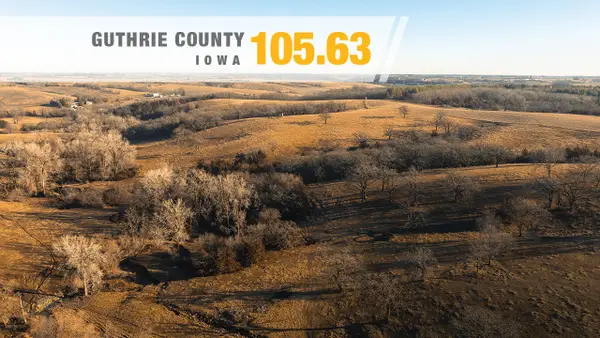 $828,960Pending105.63 Acres
$828,960Pending105.63 Acres3317 340th Street, Stuart, IA 50250
MLS# 732731Listed by: KILOTERRA- Open Sun, 12 to 2pm
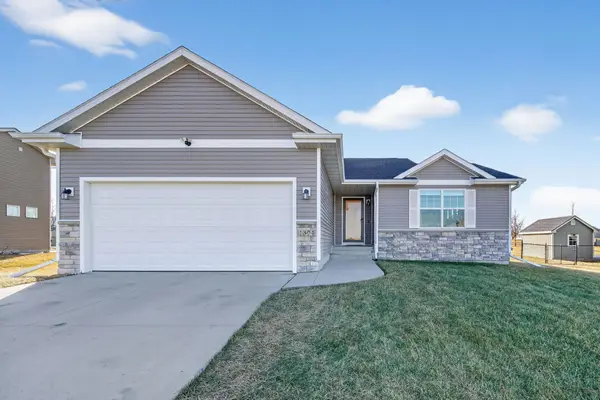 $315,000Active3 beds 2 baths1,421 sq. ft.
$315,000Active3 beds 2 baths1,421 sq. ft.1304 NE 2nd Street, Stuart, IA 50250
MLS# 732566Listed by: KELLER WILLIAMS REALTY GDM - Open Sat, 12 to 2pm
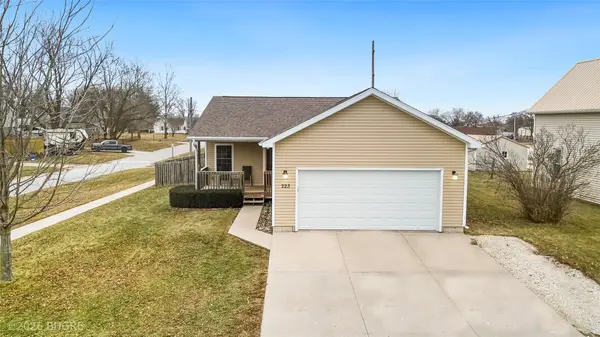 Listed by BHGRE$309,900Active5 beds 3 baths1,200 sq. ft.
Listed by BHGRE$309,900Active5 beds 3 baths1,200 sq. ft.223 N Fremont Street, Stuart, IA 50250
MLS# 732346Listed by: BH&G REAL ESTATE INNOVATIONS  $170,000Active3 beds 1 baths1,135 sq. ft.
$170,000Active3 beds 1 baths1,135 sq. ft.716 N Main Street, Stuart, IA 50250
MLS# 731616Listed by: RE/MAX PRECISION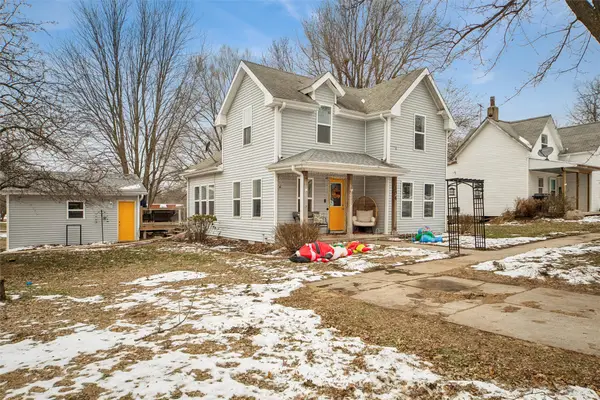 $189,000Pending3 beds 2 baths1,280 sq. ft.
$189,000Pending3 beds 2 baths1,280 sq. ft.304 N Harrison Street, Stuart, IA 50250
MLS# 731602Listed by: IOWA REALTY WAUKEE $316,500Pending3 beds 3 baths1,358 sq. ft.
$316,500Pending3 beds 3 baths1,358 sq. ft.1416 NE 2nd Street, Stuart, IA 50250
MLS# 730535Listed by: NEXTHOME YOUR WAY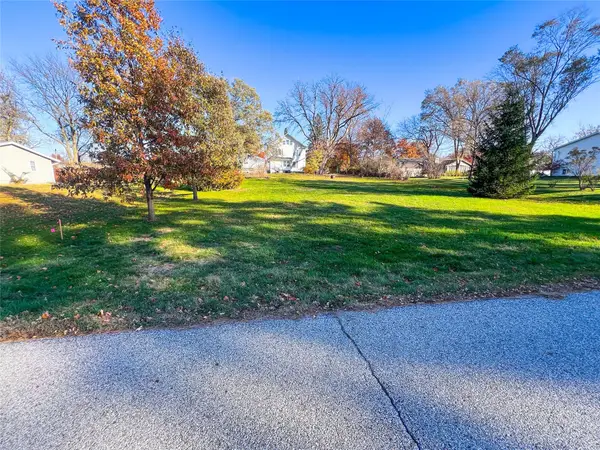 $18,000Active0 Acres
$18,000Active0 Acres313 N Adair Street, Stuart, IA 50250
MLS# 730366Listed by: SOLDWILSON REAL ESTATE AND AUC

