407 Varley Lane, Stuart, IA 50250
Local realty services provided by:Better Homes and Gardens Real Estate Innovations
407 Varley Lane,Stuart, IA 50250
$367,650
- 4 Beds
- 3 Baths
- 2,197 sq. ft.
- Single family
- Pending
Listed by: tim lucken, miranda lucken
Office: real broker, llc.
MLS#:718008
Source:IA_DMAAR
Price summary
- Price:$367,650
- Price per sq. ft.:$167.34
About this home
Introducing the Keystone Equity Group Nexus Plan- With 2,197 square feet of thoughtfully designed living space, the Nexus Plan is a spacious two-story home that blends style, comfort, and functionality. Featuring 4 bedrooms, 2.5 bathrooms, and a 3-car garage, this home is ideal for families or anyone needing room to grow.
The main level offers an open-concept layout that seamlessly connects the living room, dining area, and kitchen—perfect for entertaining or everyday living. The kitchen includes a large island, walk-in pantry, and modern finishes that elevate both form and function.
Upstairs, you'll find all four bedrooms, including a generous primary suite with a private bath and walk-in closet. A convenient second-floor laundry room adds ease to your daily routine. From smart layout choices to premium finishes, the Nexus Plan offers everything you need to live comfortably and stylishly.
Contact an agent
Home facts
- Year built:2025
- Listing ID #:718008
- Added:274 day(s) ago
- Updated:February 10, 2026 at 08:36 AM
Rooms and interior
- Bedrooms:4
- Total bathrooms:3
- Full bathrooms:1
- Half bathrooms:1
- Living area:2,197 sq. ft.
Heating and cooling
- Cooling:Central Air
- Heating:Forced Air, Gas, Natural Gas
Structure and exterior
- Roof:Asphalt, Shingle
- Year built:2025
- Building area:2,197 sq. ft.
- Lot area:0.35 Acres
Utilities
- Water:Public
- Sewer:Public Sewer
Finances and disclosures
- Price:$367,650
- Price per sq. ft.:$167.34
New listings near 407 Varley Lane
- New
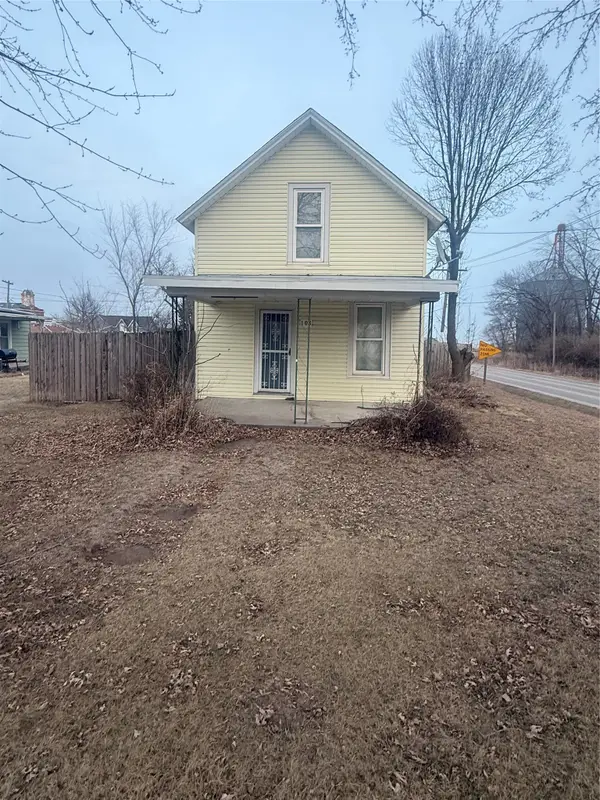 $79,000Active3 beds 1 baths1,144 sq. ft.
$79,000Active3 beds 1 baths1,144 sq. ft.103 N Harrison Street, Stuart, IA 50250
MLS# 733816Listed by: RE/MAX REVOLUTION 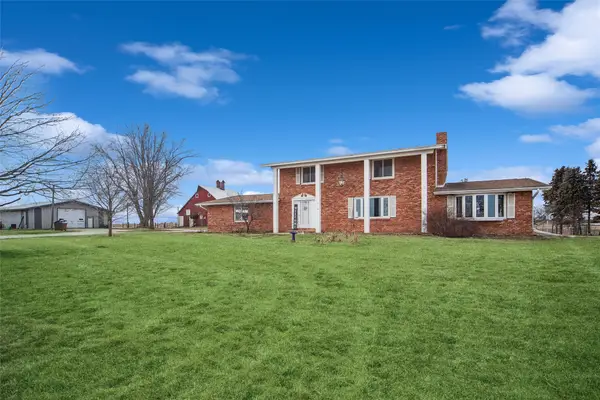 $425,000Active3 beds 3 baths2,288 sq. ft.
$425,000Active3 beds 3 baths2,288 sq. ft.2978 130th Street, Stuart, IA 50250
MLS# 733387Listed by: RE/MAX PRECISION $375,000Pending4 beds 3 baths2,024 sq. ft.
$375,000Pending4 beds 3 baths2,024 sq. ft.103 St Mary's Court, Stuart, IA 50250
MLS# 733212Listed by: KELLER WILLIAMS REALTY GDM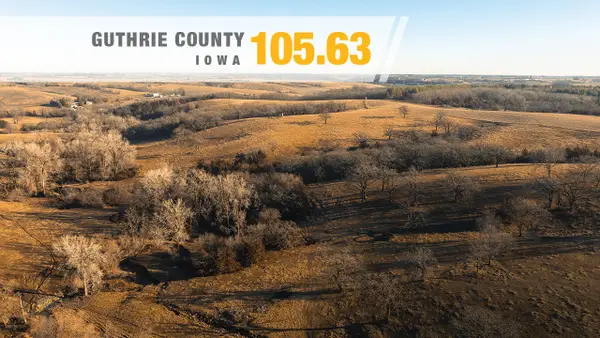 $828,960Pending105.63 Acres
$828,960Pending105.63 Acres3317 340th Street, Stuart, IA 50250
MLS# 732731Listed by: KILOTERRA- Open Sun, 12 to 2pm
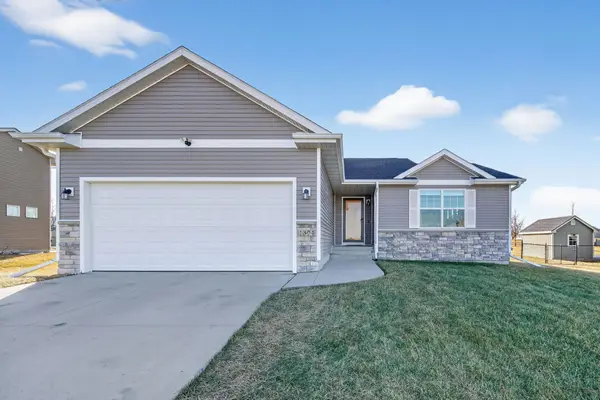 $315,000Active3 beds 2 baths1,421 sq. ft.
$315,000Active3 beds 2 baths1,421 sq. ft.1304 NE 2nd Street, Stuart, IA 50250
MLS# 732566Listed by: KELLER WILLIAMS REALTY GDM - Open Sat, 12 to 2pm
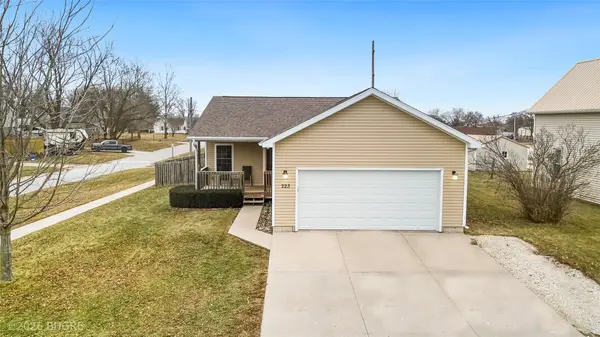 Listed by BHGRE$309,900Active5 beds 3 baths1,200 sq. ft.
Listed by BHGRE$309,900Active5 beds 3 baths1,200 sq. ft.223 N Fremont Street, Stuart, IA 50250
MLS# 732346Listed by: BH&G REAL ESTATE INNOVATIONS  $170,000Active3 beds 1 baths1,135 sq. ft.
$170,000Active3 beds 1 baths1,135 sq. ft.716 N Main Street, Stuart, IA 50250
MLS# 731616Listed by: RE/MAX PRECISION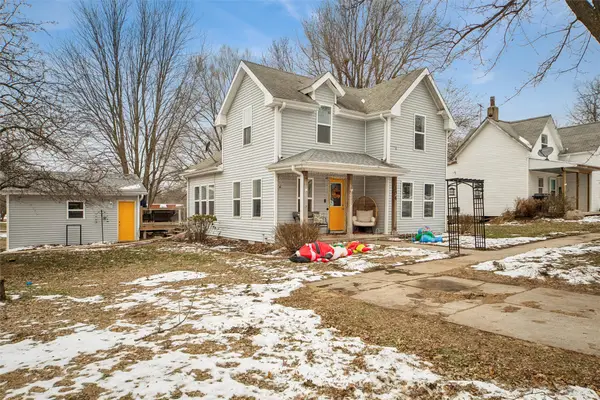 $189,000Pending3 beds 2 baths1,280 sq. ft.
$189,000Pending3 beds 2 baths1,280 sq. ft.304 N Harrison Street, Stuart, IA 50250
MLS# 731602Listed by: IOWA REALTY WAUKEE $316,500Pending3 beds 3 baths1,358 sq. ft.
$316,500Pending3 beds 3 baths1,358 sq. ft.1416 NE 2nd Street, Stuart, IA 50250
MLS# 730535Listed by: NEXTHOME YOUR WAY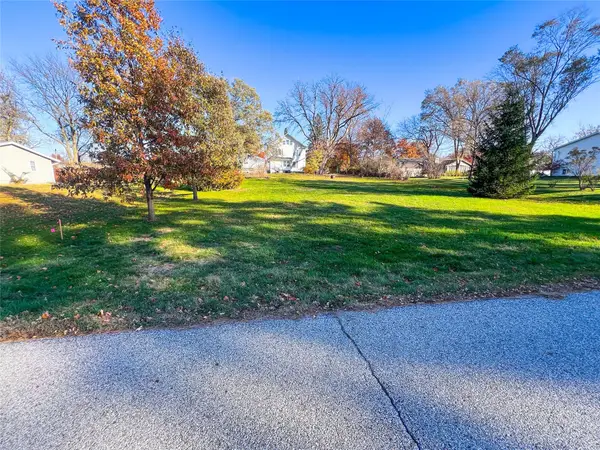 $18,000Active0 Acres
$18,000Active0 Acres313 N Adair Street, Stuart, IA 50250
MLS# 730366Listed by: SOLDWILSON REAL ESTATE AND AUC

