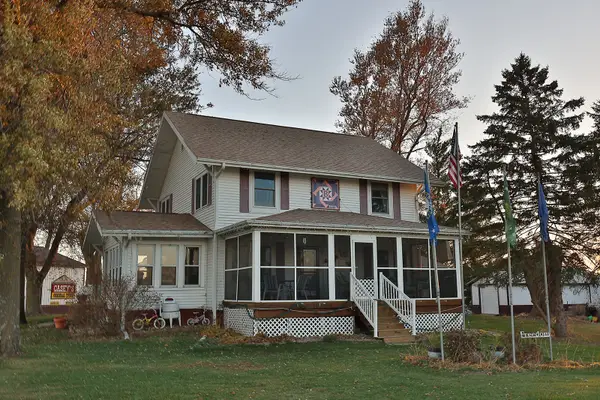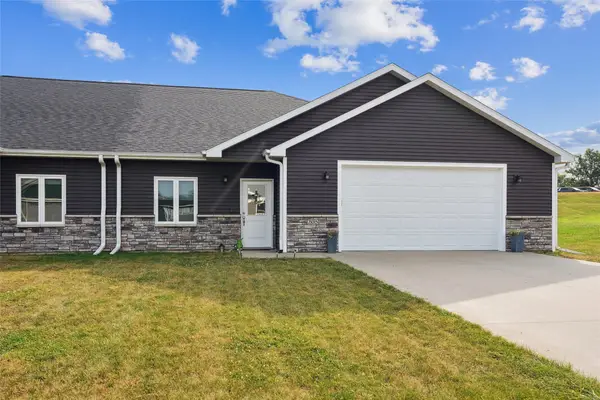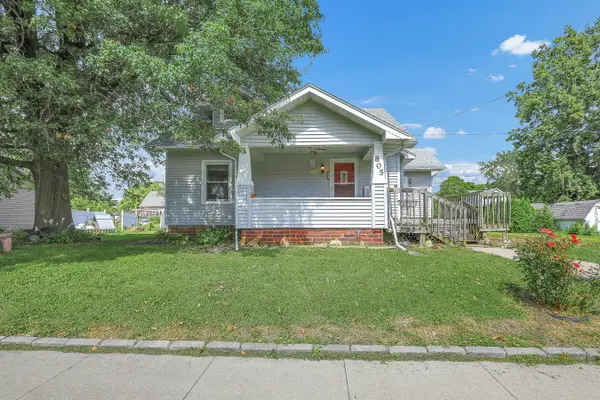13214 S 112th Avenue E, Sully, IA 50251
Local realty services provided by:Better Homes and Gardens Real Estate Innovations
13214 S 112th Avenue E,Sully, IA 50251
$589,000
- 2 Beds
- 2 Baths
- 2,160 sq. ft.
- Single family
- Active
Listed by: leasa jansen, jill veenstra
Office: home realty
MLS#:705330
Source:IA_DMAAR
Price summary
- Price:$589,000
- Price per sq. ft.:$272.69
About this home
Discover peaceful country living on this beautiful 7.89-acre acreage, located just 3 miles from Sully on a hard surface road with a touch of gravel. This 2,160 square foot home features an updated kitchen with an island and eating area, a large formal dining and living room combination with bay windows, and a cozy main floor family room. The primary suite includes a private bathroom with a whirlpool tub, tiled shower, and convenient main floor laundry. Enjoy the charm of some original flooring. Pella windows. 2 bed plus one non-conforming bedroom on the main floor. The finished basement offers a second family room and rec room area, perfect for extra living space. Outside, you'll find a large double garage and multiple outbuildings, including a heated shop with a pit and air compressor, a big pole barn to store all your equipment and toys, multiple garages and sheds, 2 grain bins, and a corn crib. The expansive yard is ideal for animals, gardening, outdoor games, or entertaining. Don’t miss this opportunity to embrace country living!
Contact an agent
Home facts
- Year built:1918
- Listing ID #:705330
- Added:444 day(s) ago
- Updated:December 26, 2025 at 03:56 PM
Rooms and interior
- Bedrooms:2
- Total bathrooms:2
- Full bathrooms:1
- Living area:2,160 sq. ft.
Heating and cooling
- Cooling:Central Air
- Heating:Propane
Structure and exterior
- Roof:Asphalt, Shingle
- Year built:1918
- Building area:2,160 sq. ft.
- Lot area:7.89 Acres
Utilities
- Water:Rural, Well
- Sewer:Septic Tank
Finances and disclosures
- Price:$589,000
- Price per sq. ft.:$272.69
- Tax amount:$2,553
New listings near 13214 S 112th Avenue E
 $450,000Active5 beds 3 baths2,496 sq. ft.
$450,000Active5 beds 3 baths2,496 sq. ft.11377 S 100th Avenue E, Sully, IA 50251
MLS# 730483Listed by: HOME REALTY $675,000Active4 beds 3 baths2,240 sq. ft.
$675,000Active4 beds 3 baths2,240 sq. ft.11790 F-62 E Highway, Sully, IA 50251
MLS# 729931Listed by: PELLA REAL ESTATE SERVICES $275,000Active4 beds 2 baths2,182 sq. ft.
$275,000Active4 beds 2 baths2,182 sq. ft.702 10th Avenue, Sully, IA 50251
MLS# 728991Listed by: REALTY ONE GROUP IMPACT $249,900Active3 beds 2 baths1,545 sq. ft.
$249,900Active3 beds 2 baths1,545 sq. ft.205 N 8th Avenue, Sully, IA 50251
MLS# 726250Listed by: IOWA REALTY NEWTON $164,900Active3 beds 1 baths1,399 sq. ft.
$164,900Active3 beds 1 baths1,399 sq. ft.805 5th Street, Sully, IA 50251
MLS# 725756Listed by: PELLA REAL ESTATE SERVICES
