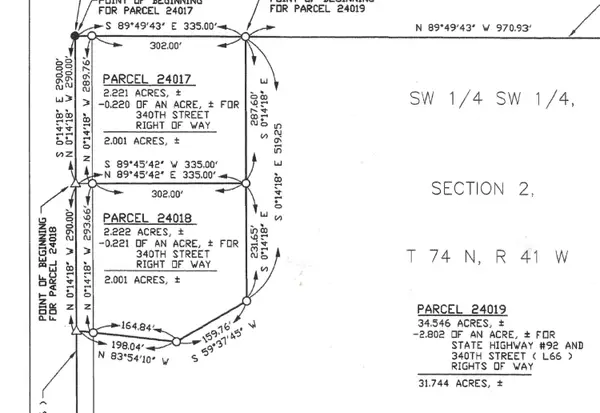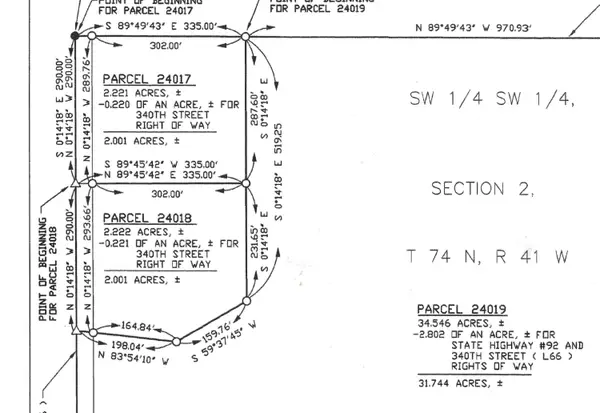202 Augusta Drive, Treynor, IA 51575
Local realty services provided by:Better Homes and Gardens Real Estate The Good Life Group
202 Augusta Drive,Treynor, IA 51575
$644,500
- 4 Beds
- 4 Baths
- 2,752 sq. ft.
- Single family
- Active
Listed by: samantha l peckham, kylie martin
Office: real broker llc.
MLS#:25-1406
Source:IA_SWIAR
Price summary
- Price:$644,500
- Price per sq. ft.:$234.19
About this home
It's True! The Ultimate 3 Car Garage at 202 Augusta INCLUDES a brand new Side by Side! This Brand New, Custom 2-Story Home Has 4 Spacious Beds, 4 Luxurious Baths, & An Array of High-End Finishes. As You Step Inside, You'll be Greeted By An Impressive Open-Concept w/ Soaring Ceilings & Abundance of Natural Light. You'll Love the Gourmet Kitchen w/ Large Center Island, Custom Cabinetry & Walk-In Pantry. The Main Floor Also Includes a Spacious Living Area w/ Access to Your Backyard. Upstairs, You'll Find the Expansive Primary Suite, Featuring an En-Suite Bath & Walk-in Closet. 2 Add'l Beds, 1 Bath + Laundry Room.The Fully Finished Basement Adds Add'l living Space, 4th Bed & Bath. 202 Augusta is the Perfect Setting for Your Next Chapter
Contact an agent
Home facts
- Year built:2024
- Listing ID #:25-1406
- Added:316 day(s) ago
- Updated:February 10, 2026 at 04:34 PM
Rooms and interior
- Bedrooms:4
- Total bathrooms:4
- Full bathrooms:4
- Living area:2,752 sq. ft.
Heating and cooling
- Cooling:Electric Central
- Heating:Gas Forced Air
Structure and exterior
- Roof:Composition
- Year built:2024
- Building area:2,752 sq. ft.
Schools
- High school:Treynor
- Middle school:Treynor
- Elementary school:Treynor
Finances and disclosures
- Price:$644,500
- Price per sq. ft.:$234.19
- Tax amount:$49 (2023)



