10120 Meredith Drive #9, Urbandale, IA 50322
Local realty services provided by:Better Homes and Gardens Real Estate Innovations
10120 Meredith Drive #9,Urbandale, IA 50322
$263,900
- 2 Beds
- 2 Baths
- 1,233 sq. ft.
- Condominium
- Active
Listed by: kasey kliegl
Office: re/max concepts
MLS#:717726
Source:IA_DMAAR
Price summary
- Price:$263,900
- Price per sq. ft.:$214.03
- Monthly HOA dues:$337
About this home
Not like the rest... this 2 Bed/2 Bath Ranch townhome has been COMPLETELY updated from top to bottom with quality finishes. New windows, floors, cabinets, HVAC with humidifier, doors/trim/appliances/ light fixtures/canned lights/updated bathrooms/stone fireplace with mantel and much more! As you walk through the front door, you will notice the 10 ft ceilings, open concept family/dining area, floor to ceiling stone fireplace with wood mantel and sliders to a private patio. The kitchen is a delight, offering a breakfast bar for casual meals, plenty of cabinets and a pantry. Lg Primary Ensuite with Double vanity, tile shower and Linen closet. 2nd BR and Full BA. Dream Laundry rm with storage cabinets/folding table. Enjoy the convenience of an oversized 2-car attached garage with access to attic for add'l storage, storage shelves and a heater. With an acceptable offer, the seller will either pay 1 year HOA Dues AND install quartz countertops in the kitchen.
Contact an agent
Home facts
- Year built:1997
- Listing ID #:717726
- Added:230 day(s) ago
- Updated:December 25, 2025 at 04:12 PM
Rooms and interior
- Bedrooms:2
- Total bathrooms:2
- Full bathrooms:2
- Living area:1,233 sq. ft.
Heating and cooling
- Cooling:Central Air
- Heating:Forced Air, Gas
Structure and exterior
- Roof:Asphalt, Shingle
- Year built:1997
- Building area:1,233 sq. ft.
- Lot area:0.08 Acres
Utilities
- Water:Public
- Sewer:Public Sewer
Finances and disclosures
- Price:$263,900
- Price per sq. ft.:$214.03
- Tax amount:$3,263
New listings near 10120 Meredith Drive #9
- New
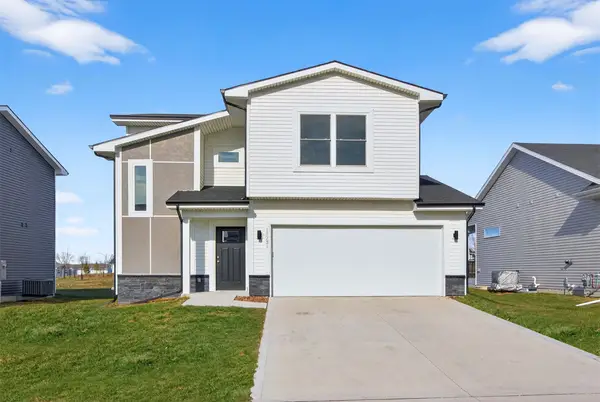 $345,000Active3 beds 2 baths1,564 sq. ft.
$345,000Active3 beds 2 baths1,564 sq. ft.15231 Deerview Drive, Urbandale, IA 50323
MLS# 731996Listed by: CENTURY 21 SIGNATURE - New
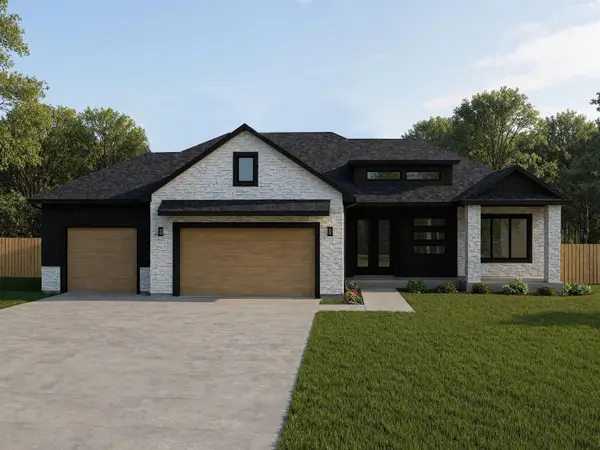 $1,125,000Active5 beds 5 baths2,247 sq. ft.
$1,125,000Active5 beds 5 baths2,247 sq. ft.17827 Goodman Drive, Urbandale, IA 50323
MLS# 732009Listed by: RE/MAX CONCEPTS - New
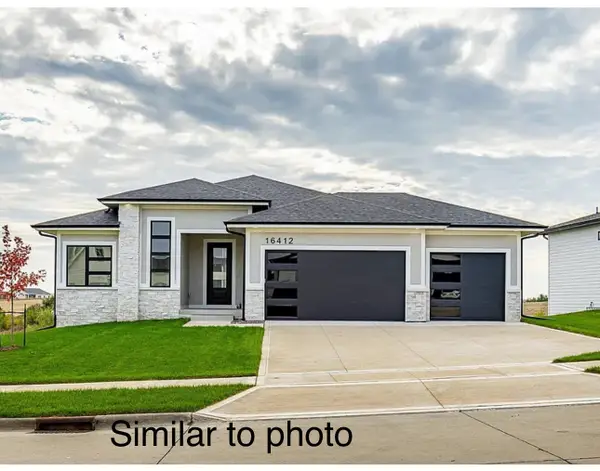 $649,900Active4 beds 3 baths1,812 sq. ft.
$649,900Active4 beds 3 baths1,812 sq. ft.16616 Deerview Drive, Urbandale, IA 50323
MLS# 731931Listed by: RE/MAX PRECISION - New
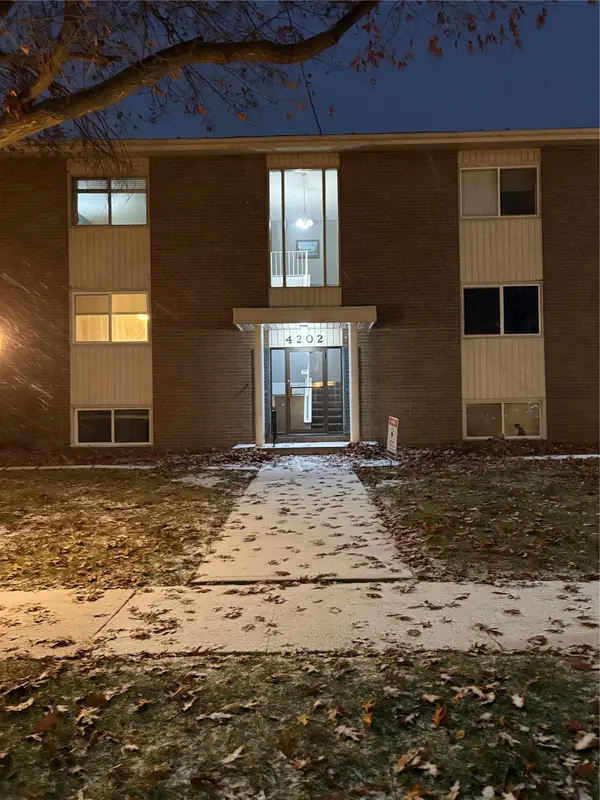 $107,900Active2 beds 2 baths960 sq. ft.
$107,900Active2 beds 2 baths960 sq. ft.4202 62nd Street #5, Urbandale, IA 50322
MLS# 731922Listed by: ACTION REALTY - New
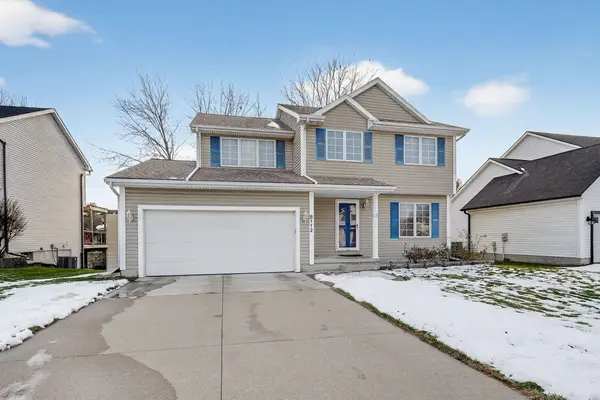 $350,000Active3 beds 3 baths1,578 sq. ft.
$350,000Active3 beds 3 baths1,578 sq. ft.5112 68th Street, Urbandale, IA 50322
MLS# 731920Listed by: HUYNH REALTY - New
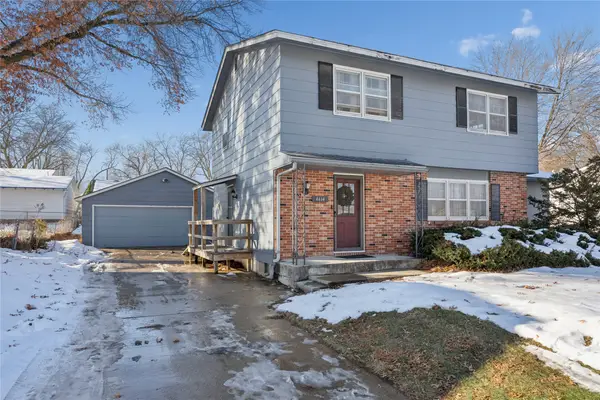 $263,900Active4 beds 2 baths1,700 sq. ft.
$263,900Active4 beds 2 baths1,700 sq. ft.4414 63rd Street, Urbandale, IA 50322
MLS# 731808Listed by: KELLER WILLIAMS REALTY GDM - New
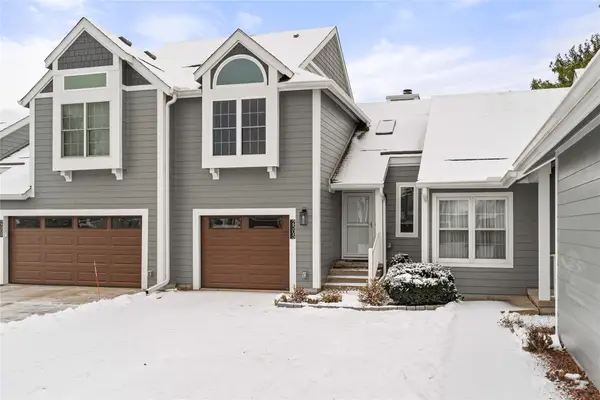 $174,000Active2 beds 2 baths1,286 sq. ft.
$174,000Active2 beds 2 baths1,286 sq. ft.2505 82nd Street, Urbandale, IA 50322
MLS# 731901Listed by: RE/MAX REVOLUTION - New
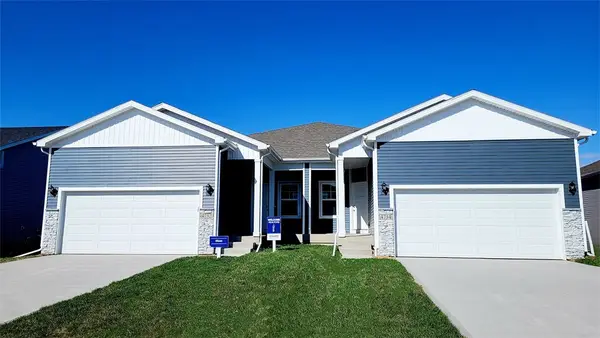 $324,990Active3 beds 3 baths1,410 sq. ft.
$324,990Active3 beds 3 baths1,410 sq. ft.4784 172nd Street, Urbandale, IA 50323
MLS# 731880Listed by: DRH REALTY OF IOWA, LLC - New
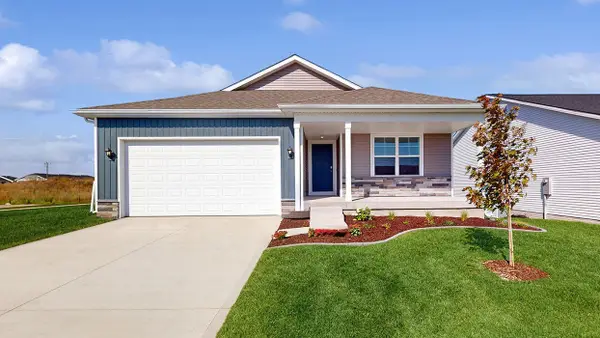 $371,990Active5 beds 3 baths1,498 sq. ft.
$371,990Active5 beds 3 baths1,498 sq. ft.15219 Stonecrop Drive, Urbandale, IA 50111
MLS# 731875Listed by: DRH REALTY OF IOWA, LLC - New
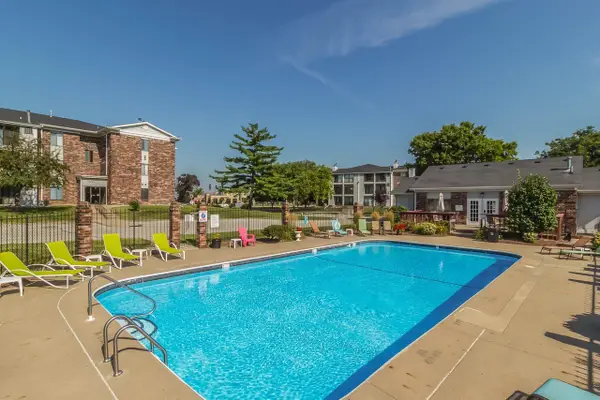 $113,000Active2 beds 2 baths1,008 sq. ft.
$113,000Active2 beds 2 baths1,008 sq. ft.4829 86th Street #6, Urbandale, IA 50322
MLS# 731813Listed by: IOWA REALTY MILLS CROSSING
