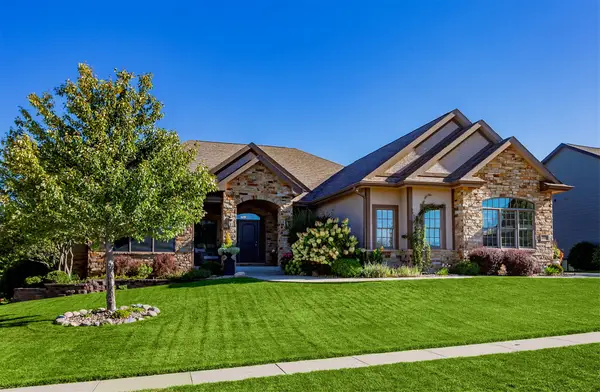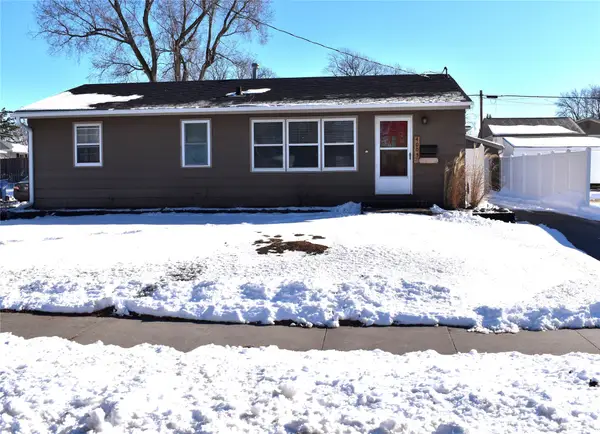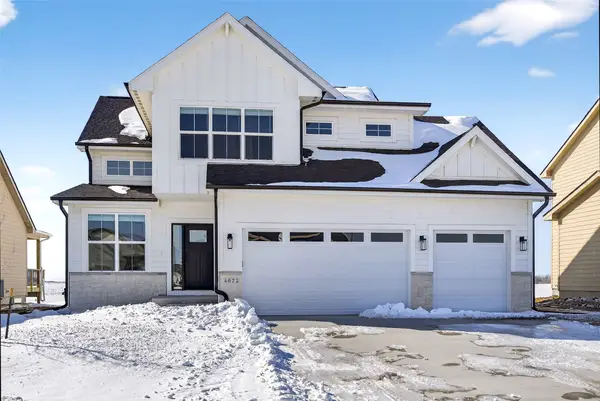12926 Timberline Drive, Urbandale, IA 50323
Local realty services provided by:Better Homes and Gardens Real Estate Innovations
12926 Timberline Drive,Urbandale, IA 50323
$850,000
- 3 Beds
- 4 Baths
- 2,470 sq. ft.
- Single family
- Active
Listed by: b.j. knapp
Office: iowa realty mills crossing
MLS#:699188
Source:IA_DMAAR
Price summary
- Price:$850,000
- Price per sq. ft.:$344.13
About this home
Welcome to your dream home! This 1998 Home Show award-winning property boasts over 4600 square feet of luxurious living space. Tucked in a quiet cul-de-sac in the highly sought after Timberline neighborhood on a 3/4 acre lot with a park-like setting within walking distance to Des Moines Christian School. The updated kitchen has so much to offer, perfect for entertaining and family gatherings with the hearth area around the fireplace and dining space overlooking the private back yard. With 3 spacious bedrooms, a dedicated office & formal dining there's plenty of room for work and play. The primary suite has been beautifully updated to offer a private retreat. The walk-out lower level is simply awesome with a large gaming area with pool table, sunken family room with 10’ ceilings and wet bar. Enjoy the outdoors on the covered deck and patio surrounded by amazing landscape, this home offers the perfect blend of convenience and tranquility. Don't miss out on this exceptional property!
Contact an agent
Home facts
- Year built:1998
- Listing ID #:699188
- Added:548 day(s) ago
- Updated:February 25, 2026 at 03:52 PM
Rooms and interior
- Bedrooms:3
- Total bathrooms:4
- Full bathrooms:1
- Half bathrooms:1
- Living area:2,470 sq. ft.
Heating and cooling
- Cooling:Central Air
- Heating:Baseboard, Electric, Forced Air, Gas, Hot Water, Natural Gas, Radiant
Structure and exterior
- Roof:Asphalt, Shingle
- Year built:1998
- Building area:2,470 sq. ft.
- Lot area:0.76 Acres
Utilities
- Water:Public
- Sewer:Public Sewer
Finances and disclosures
- Price:$850,000
- Price per sq. ft.:$344.13
- Tax amount:$15,232
New listings near 12926 Timberline Drive
- New
 $421,990Active4 beds 4 baths1,659 sq. ft.
$421,990Active4 beds 4 baths1,659 sq. ft.4728 173rd Street, Urbandale, IA 50322
MLS# 735040Listed by: DRH REALTY OF IOWA, LLC - New
 $399,990Active5 beds 4 baths2,053 sq. ft.
$399,990Active5 beds 4 baths2,053 sq. ft.4722 173rd Street, Urbandale, IA 50322
MLS# 735044Listed by: DRH REALTY OF IOWA, LLC - New
 $1,249,000Active6 beds 6 baths3,422 sq. ft.
$1,249,000Active6 beds 6 baths3,422 sq. ft.15501 Plum Drive, Urbandale, IA 50323
MLS# 735045Listed by: RE/MAX PRECISION - Open Sun, 1 to 3pmNew
 $375,000Active4 beds 3 baths2,221 sq. ft.
$375,000Active4 beds 3 baths2,221 sq. ft.2809 68th Street, Urbandale, IA 50322
MLS# 734981Listed by: EXP REALTY, LLC - New
 $249,900Active3 beds 2 baths960 sq. ft.
$249,900Active3 beds 2 baths960 sq. ft.4005 66th Street, Urbandale, IA 50322
MLS# 735016Listed by: GILLUM GROUP REAL ESTATE LLC - New
 $685,000Active4 beds 4 baths1,835 sq. ft.
$685,000Active4 beds 4 baths1,835 sq. ft.14617 Brookview Drive, Urbandale, IA 50323
MLS# 735023Listed by: RE/MAX CONCEPTS  $209,900Active3 beds 2 baths1,138 sq. ft.
$209,900Active3 beds 2 baths1,138 sq. ft.3512 62nd Street, Urbandale, IA 50322
MLS# 730323Listed by: CALIBER REALTY- New
 $139,000Active2 beds 1 baths864 sq. ft.
$139,000Active2 beds 1 baths864 sq. ft.10111 Sutton Drive #3, Urbandale, IA 50322
MLS# 734971Listed by: STEVENS REALTY - New
 $469,900Active4 beds 3 baths2,020 sq. ft.
$469,900Active4 beds 3 baths2,020 sq. ft.4672 180th Street, Urbandale, IA 50323
MLS# 734950Listed by: CENTURY 21 SIGNATURE - New
 $369,000Active4 beds 4 baths2,190 sq. ft.
$369,000Active4 beds 4 baths2,190 sq. ft.4108 74th Street, Urbandale, IA 50322
MLS# 734967Listed by: IOWA REALTY MILLS CROSSING

