12993 Oak Brook Drive, Urbandale, IA 50323
Local realty services provided by:Better Homes and Gardens Real Estate Innovations
12993 Oak Brook Drive,Urbandale, IA 50323
$4,490,000
- 4 Beds
- 6 Baths
- 4,367 sq. ft.
- Single family
- Active
Listed by: megan hill mitchum
Office: century 21 signature
MLS#:720080
Source:IA_DMAAR
Price summary
- Price:$4,490,000
- Price per sq. ft.:$1,028.17
About this home
Incredible custom-built estate by Denton Homes, nestled on 3.15 wooded acres across four parcels in prestigious Deer Creek. With over 10,000 SF of executive living space, this home was designed for elevated living and effortless entertaining. The impressive kitchen features dual islands, two walk-in pantries, and premium Sub-Zero, Wolf, and Miele appliances. Accordion doors and motorized screens connect indoor and outdoor spaces with ease. The main level includes a stunning two-story waterfall, soaring ceilings with 8' doors throughout, and a spa-lie owner's retreat. The lower level is a retreat of its own—featuring a custom curved-glass wine cellar, expansive wet bar, theater room, fitness studio, sauna, and tuck-under hobby garage. An executive office with a conference room and file room with private access allows for an ideal home office. An elevator, geothermal HVAC, indoor fire sprinkler system, and Kohler whole-house generator provide modern comfort and peace of mind. A robust security system with cameras and whole-home speaker system add to the sophistication. Outdoors, enjoy a heated driveway, handcrafted bridge made from trees on-site, and extensive landscaping that feels like your own private park. Enjoy views of the serene pond stocked with koi fish. This is a rare opportunity to own one of the most iconic homes in Urbandale—an estate where craftsmanship, privacy, and lifestyle converge.
Contact an agent
Home facts
- Year built:2012
- Listing ID #:720080
- Added:250 day(s) ago
- Updated:February 18, 2026 at 03:48 PM
Rooms and interior
- Bedrooms:4
- Total bathrooms:6
- Full bathrooms:2
- Half bathrooms:2
- Living area:4,367 sq. ft.
Heating and cooling
- Cooling:Geothermal
- Heating:Electric, Geothermal
Structure and exterior
- Roof:Asphalt, Shingle
- Year built:2012
- Building area:4,367 sq. ft.
- Lot area:3.16 Acres
Utilities
- Water:Public
- Sewer:Septic Tank
Finances and disclosures
- Price:$4,490,000
- Price per sq. ft.:$1,028.17
- Tax amount:$39,173
New listings near 12993 Oak Brook Drive
- New
 $974,900Active4 beds 4 baths2,035 sq. ft.
$974,900Active4 beds 4 baths2,035 sq. ft.17612 Oakwood Drive, Urbandale, IA 50323
MLS# 734102Listed by: KELLER WILLIAMS REALTY GDM - Open Sat, 11am to 1pmNew
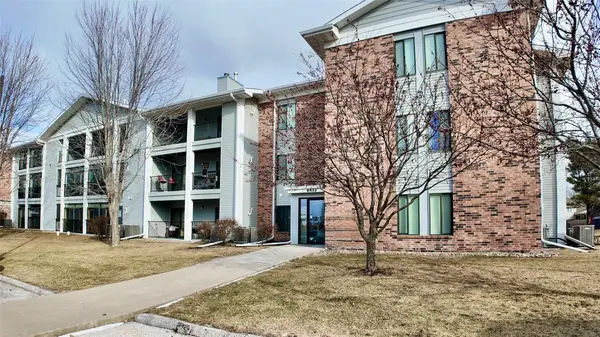 $132,990Active2 beds 2 baths1,008 sq. ft.
$132,990Active2 beds 2 baths1,008 sq. ft.4821 86th Street #15, Urbandale, IA 50322
MLS# 734031Listed by: WEICHERT, MILLER & CLARK - New
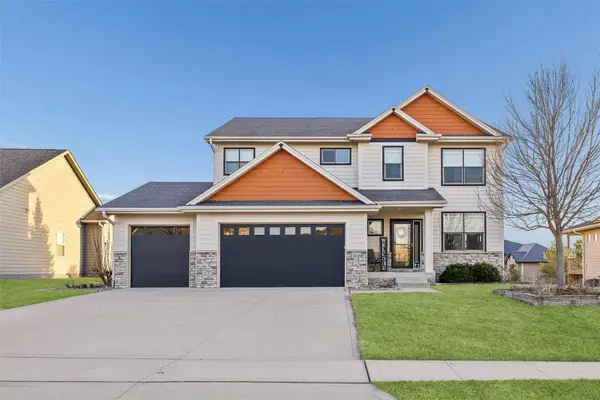 $510,000Active4 beds 4 baths2,264 sq. ft.
$510,000Active4 beds 4 baths2,264 sq. ft.14400 Plum Drive, Urbandale, IA 50323
MLS# 734615Listed by: KELLER WILLIAMS LEGACY GROUP - New
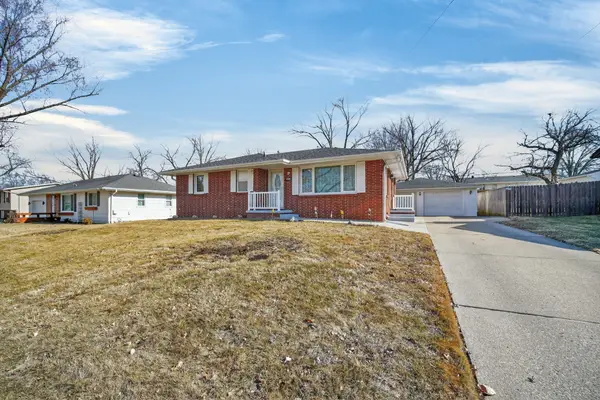 $299,900Active3 beds 2 baths1,000 sq. ft.
$299,900Active3 beds 2 baths1,000 sq. ft.4407 66th Street, Urbandale, IA 50322
MLS# 734586Listed by: RE/MAX PRECISION - New
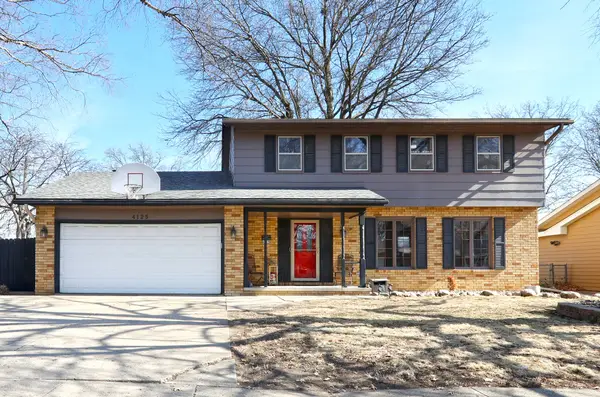 $334,900Active4 beds 3 baths1,799 sq. ft.
$334,900Active4 beds 3 baths1,799 sq. ft.4125 75th Street, Urbandale, IA 50322
MLS# 734549Listed by: RE/MAX CONCEPTS - New
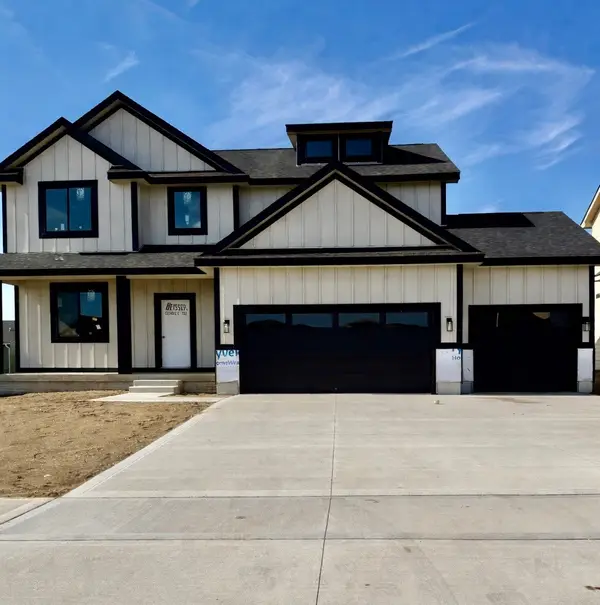 $498,500Active4 beds 3 baths2,287 sq. ft.
$498,500Active4 beds 3 baths2,287 sq. ft.4656 177th Street, Waukee, IA 50263
MLS# 734247Listed by: LPT REALTY, LLC - Open Sun, 2:30 to 4pmNew
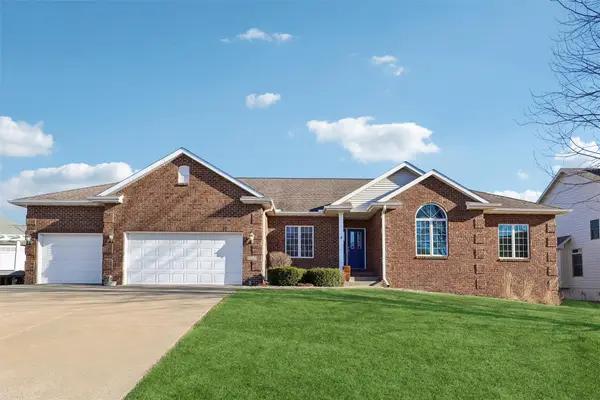 $525,000Active3 beds 3 baths2,043 sq. ft.
$525,000Active3 beds 3 baths2,043 sq. ft.2911 160th Street, Urbandale, IA 50323
MLS# 734480Listed by: RE/MAX PRECISION - New
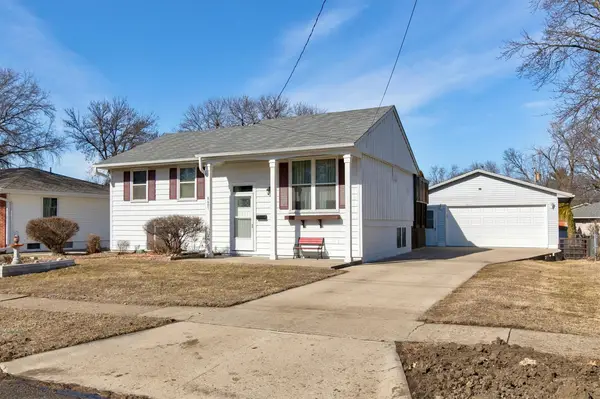 $290,000Active4 beds 2 baths1,026 sq. ft.
$290,000Active4 beds 2 baths1,026 sq. ft.8401 Horton Avenue, Urbandale, IA 50322
MLS# 734460Listed by: REALTY ONE GROUP IMPACT  $525,000Active5 beds 3 baths1,712 sq. ft.
$525,000Active5 beds 3 baths1,712 sq. ft.5629 147th Street, Urbandale, IA 50323
MLS# 733838Listed by: KELLER WILLIAMS REALTY GDM- New
 $325,000Active3 beds 3 baths1,513 sq. ft.
$325,000Active3 beds 3 baths1,513 sq. ft.14146 Wilden Drive, Urbandale, IA 50323
MLS# 734374Listed by: KELLER WILLIAMS REALTY GDM

