13282 Oak Brook Drive, Urbandale, IA 50323
Local realty services provided by:Better Homes and Gardens Real Estate Innovations
Upcoming open houses
- Sun, Feb 2201:00 pm - 03:00 pm
Listed by: melanee stanbrough
Office: iowa realty mills crossing
MLS#:717904
Source:IA_DMAAR
Price summary
- Price:$1,025,000
- Price per sq. ft.:$217.39
- Monthly HOA dues:$20.83
About this home
This rare opportunity to own a turnkey contemporary estate in Deer Creek won't last. From its dual primary suites and gourmet kitchen to the lower-level entertainment space and park-like grounds, every detail is curated for luxury living. Step into the heart of the home- a vast family room designed to celebrate nature. Enormous picture windows frame stunning views of your private timber preserve, blurring the line between indoors and out. A wood-burning fireplace adds a cozy focal point. The open layout ensures seamless flow, perfect for both intimate gatherings and lively entertaining. At the core is a chef's kitchen created for both culinary excellence and everyday ease. Custom solid walnut cabinet fronts contrast with gleaming granite countertops and a spacious island that doubles as a breakfast bar. Premium appliances include: Sub-Zero refrigerator drawers, Dacor gas range, microwave and refrigerator. Nearly 1.5 acres of association timber-backed privacy surround the home. Manicured lawns and thoughtful plantings offer a postcard-worthy backdrop. A fully fenced section features premium canine turf- an ideal, mud-free space for your pups.
Contact an agent
Home facts
- Year built:1978
- Listing ID #:717904
- Added:279 day(s) ago
- Updated:February 18, 2026 at 03:48 PM
Rooms and interior
- Bedrooms:4
- Total bathrooms:4
- Full bathrooms:2
- Half bathrooms:1
- Living area:4,715 sq. ft.
Heating and cooling
- Cooling:Central Air
- Heating:Forced Air, Gas, Natural Gas
Structure and exterior
- Roof:Asphalt, Rubber, Shingle
- Year built:1978
- Building area:4,715 sq. ft.
- Lot area:1.5 Acres
Utilities
- Water:Public
- Sewer:Septic Tank
Finances and disclosures
- Price:$1,025,000
- Price per sq. ft.:$217.39
- Tax amount:$7,578 (2025)
New listings near 13282 Oak Brook Drive
- Open Sat, 11am to 1pmNew
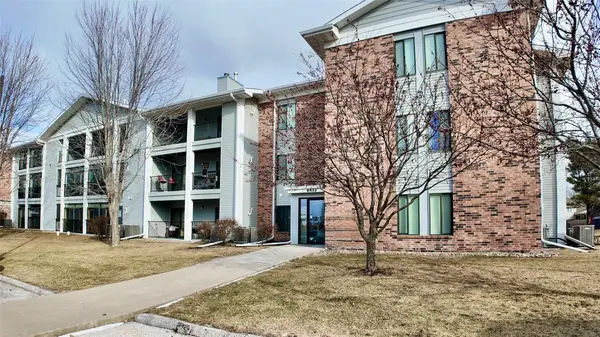 $132,990Active2 beds 2 baths1,008 sq. ft.
$132,990Active2 beds 2 baths1,008 sq. ft.4821 86th Street #15, Urbandale, IA 50322
MLS# 734031Listed by: WEICHERT, MILLER & CLARK - New
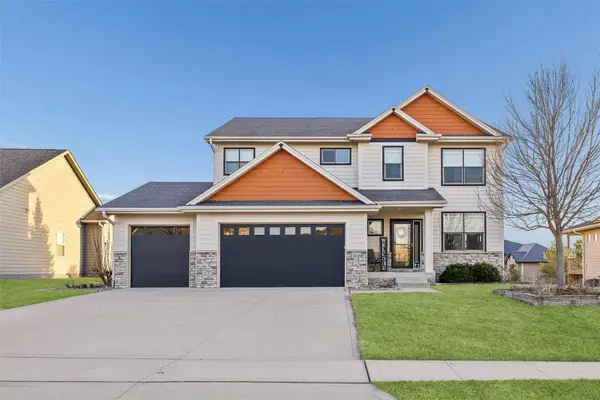 $510,000Active4 beds 4 baths2,264 sq. ft.
$510,000Active4 beds 4 baths2,264 sq. ft.14400 Plum Drive, Urbandale, IA 50323
MLS# 734615Listed by: KELLER WILLIAMS LEGACY GROUP - New
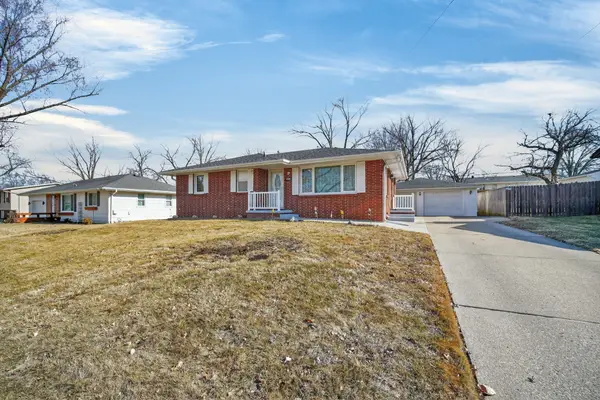 $299,900Active3 beds 2 baths1,000 sq. ft.
$299,900Active3 beds 2 baths1,000 sq. ft.4407 66th Street, Urbandale, IA 50322
MLS# 734586Listed by: RE/MAX PRECISION - New
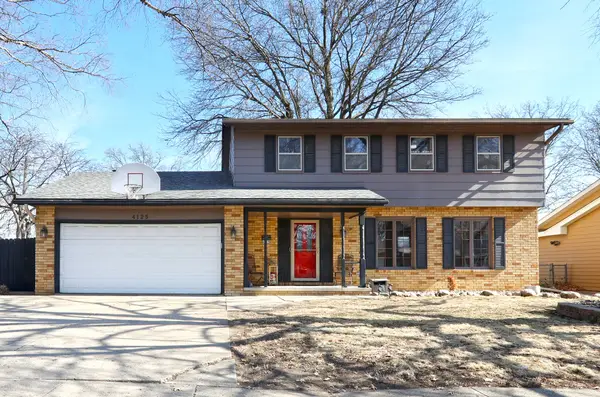 $334,900Active4 beds 3 baths1,799 sq. ft.
$334,900Active4 beds 3 baths1,799 sq. ft.4125 75th Street, Urbandale, IA 50322
MLS# 734549Listed by: RE/MAX CONCEPTS - New
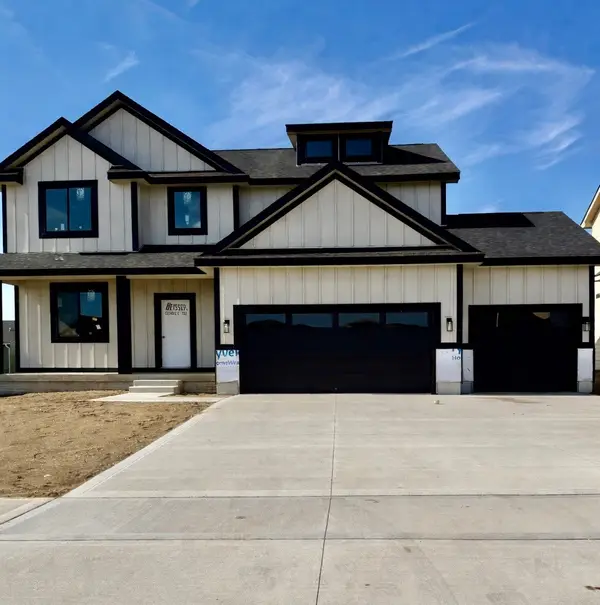 $498,500Active4 beds 3 baths2,287 sq. ft.
$498,500Active4 beds 3 baths2,287 sq. ft.4656 177th Street, Waukee, IA 50263
MLS# 734247Listed by: LPT REALTY, LLC - Open Sun, 2:30 to 4pmNew
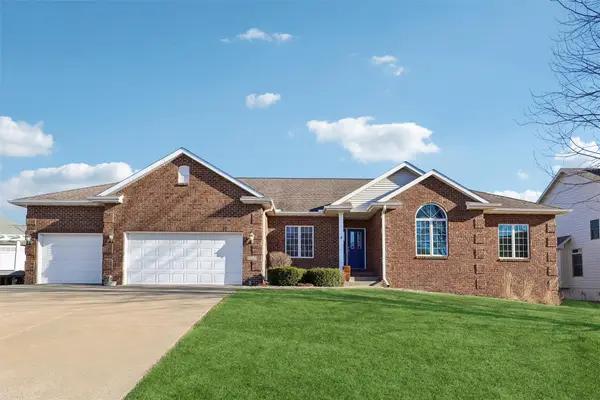 $525,000Active3 beds 3 baths2,043 sq. ft.
$525,000Active3 beds 3 baths2,043 sq. ft.2911 160th Street, Urbandale, IA 50323
MLS# 734480Listed by: RE/MAX PRECISION - New
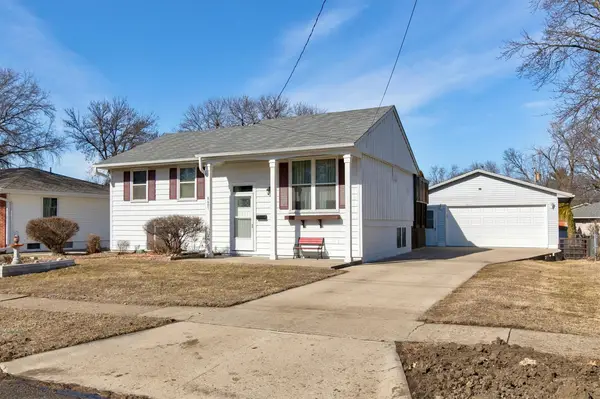 $290,000Active4 beds 2 baths1,026 sq. ft.
$290,000Active4 beds 2 baths1,026 sq. ft.8401 Horton Avenue, Urbandale, IA 50322
MLS# 734460Listed by: REALTY ONE GROUP IMPACT  $525,000Active5 beds 3 baths1,712 sq. ft.
$525,000Active5 beds 3 baths1,712 sq. ft.5629 147th Street, Urbandale, IA 50323
MLS# 733838Listed by: KELLER WILLIAMS REALTY GDM- New
 $325,000Active3 beds 3 baths1,513 sq. ft.
$325,000Active3 beds 3 baths1,513 sq. ft.14146 Wilden Drive, Urbandale, IA 50323
MLS# 734374Listed by: KELLER WILLIAMS REALTY GDM - New
 $310,000Active3 beds 3 baths1,467 sq. ft.
$310,000Active3 beds 3 baths1,467 sq. ft.14144 Wilden Drive, Urbandale, IA 50323
MLS# 734373Listed by: KELLER WILLIAMS REALTY GDM

