13504 Sheridan Avenue, Urbandale, IA 50323
Local realty services provided by:Better Homes and Gardens Real Estate Innovations
Listed by: rick wanamaker, marcia wanamaker
Office: iowa realty mills crossing
MLS#:728639
Source:IA_DMAAR
Price summary
- Price:$630,000
- Price per sq. ft.:$179.54
About this home
Recently updated and remodeled 4,700 SF two story home with 5 1/2 baths, 5 BRs, including a first floor BR with ensuite ¾ bath that is perfect for in-laws or guests. This one owner home had additions in 2010 & 2018-19 and more remodeling in 2025. Other updates were kitchen with deluxe KitchenAid appliances (2015), house roof (2010) & patio roof (2019) all new cement board siding (2015), all new Pella windows (2015) and 4-season room added (2019) and heat pump AC (2020). The top two floors have only solid hardwood floors and tile floors (no carpet). The first floor has a formal living room, formal dining room, eat-in kitchen, laundry room with washer & dryer, guest suite with ¾ bath and half bath. The second floor has 3 BRs, 3 bathrooms and an upstairs family room. The basement has the 5TH BR, ¾ bath and rec room. A 788 SF covered patio and private yard highlight outdoor living. The home is meticulously maintained and updated. See it in person.
Contact an agent
Home facts
- Year built:1999
- Listing ID #:728639
- Added:50 day(s) ago
- Updated:December 07, 2025 at 08:23 AM
Rooms and interior
- Bedrooms:5
- Total bathrooms:6
- Full bathrooms:1
- Half bathrooms:1
- Living area:3,509 sq. ft.
Heating and cooling
- Cooling:Central Air
- Heating:Forced Air, Gas, Natural Gas
Structure and exterior
- Roof:Asphalt, Shingle
- Year built:1999
- Building area:3,509 sq. ft.
- Lot area:0.23 Acres
Utilities
- Water:Public
Finances and disclosures
- Price:$630,000
- Price per sq. ft.:$179.54
- Tax amount:$8,423
New listings near 13504 Sheridan Avenue
- New
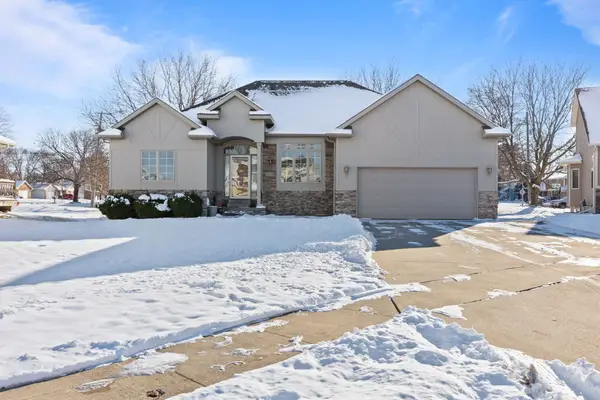 $375,000Active3 beds 3 baths1,578 sq. ft.
$375,000Active3 beds 3 baths1,578 sq. ft.7606 Oakwood Drive, Urbandale, IA 50322
MLS# 731331Listed by: 1 PERCENT LISTS EVOLUTION - New
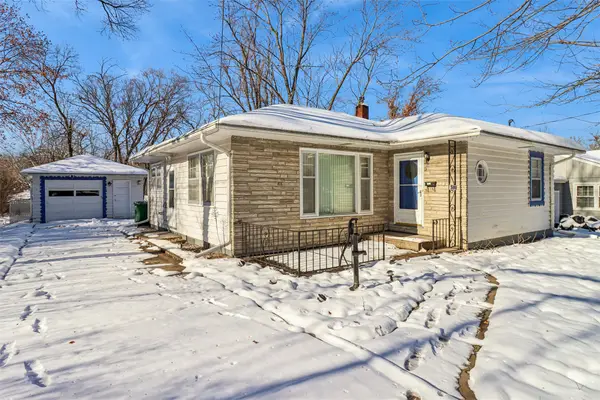 $225,000Active2 beds 2 baths1,124 sq. ft.
$225,000Active2 beds 2 baths1,124 sq. ft.3100 64th Street, Urbandale, IA 50322
MLS# 731312Listed by: IOWA REALTY MILLS CROSSING - New
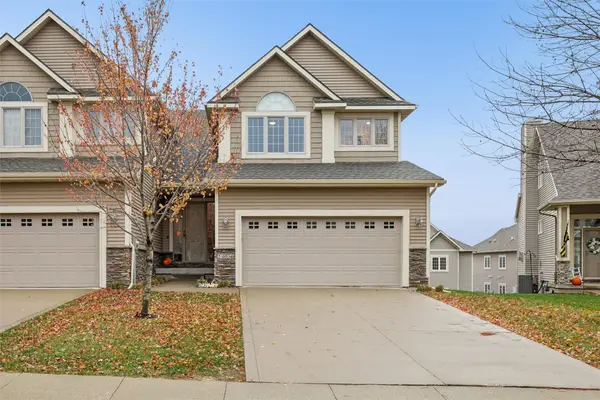 $399,900Active3 beds 4 baths1,939 sq. ft.
$399,900Active3 beds 4 baths1,939 sq. ft.14036 Ridgemont Drive, Urbandale, IA 50323
MLS# 731320Listed by: RE/MAX PRECISION - New
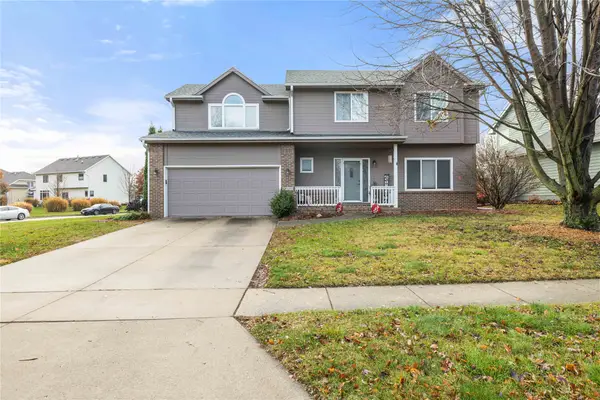 $419,900Active5 beds 4 baths2,219 sq. ft.
$419,900Active5 beds 4 baths2,219 sq. ft.14000 Buena Vista Drive, Urbandale, IA 50323
MLS# 731299Listed by: RE/MAX PRECISION - New
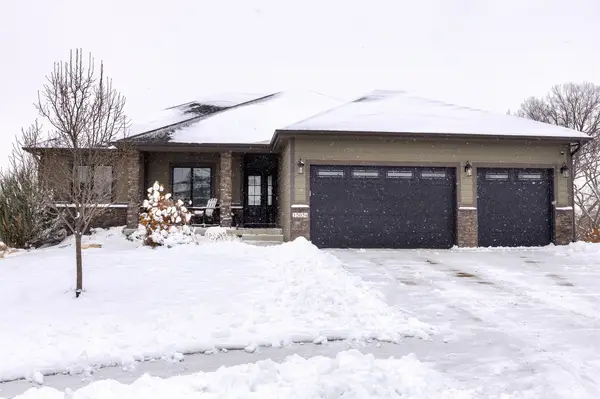 $745,000Active5 beds 3 baths2,114 sq. ft.
$745,000Active5 beds 3 baths2,114 sq. ft.15034 Walnut Meadows Drive, Urbandale, IA 50323
MLS# 731275Listed by: GOODALL PROPERTIES LLC  $239,990Active3 beds 3 baths1,418 sq. ft.
$239,990Active3 beds 3 baths1,418 sq. ft.5701 155th Place, Urbandale, IA 50111
MLS# 710175Listed by: DRH REALTY OF IOWA, LLC- Open Mon, 10am to 5pm
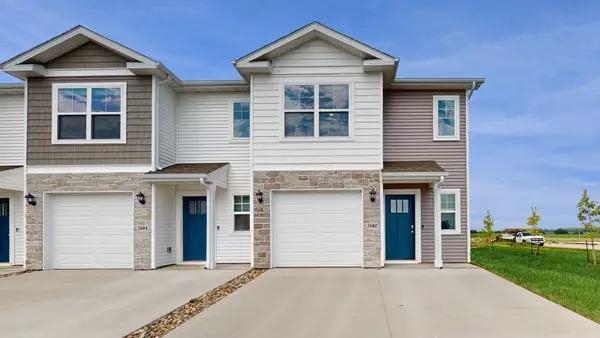 $229,990Active3 beds 3 baths1,418 sq. ft.
$229,990Active3 beds 3 baths1,418 sq. ft.15368 Coyote Drive, Urbandale, IA 50111
MLS# 719904Listed by: DRH REALTY OF IOWA, LLC - Open Mon, 10am to 5pm
 $219,990Active3 beds 3 baths1,418 sq. ft.
$219,990Active3 beds 3 baths1,418 sq. ft.15367 Coyote Drive, Urbandale, IA 50111
MLS# 722402Listed by: DRH REALTY OF IOWA, LLC - Open Mon, 10am to 5pm
 $222,990Active3 beds 3 baths1,418 sq. ft.
$222,990Active3 beds 3 baths1,418 sq. ft.15365 Coyote Drive, Urbandale, IA 50111
MLS# 722403Listed by: DRH REALTY OF IOWA, LLC - Open Mon, 10am to 5pm
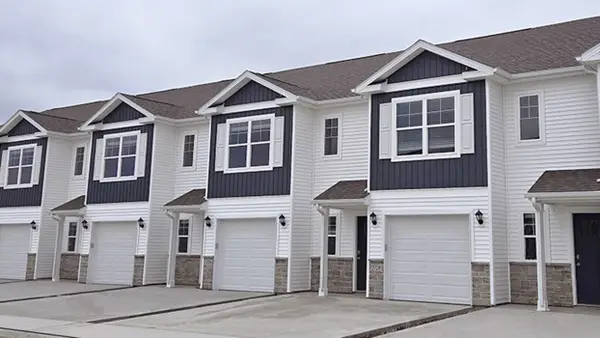 $222,990Active3 beds 3 baths1,418 sq. ft.
$222,990Active3 beds 3 baths1,418 sq. ft.15363 Coyote Drive, Urbandale, IA 50111
MLS# 722404Listed by: DRH REALTY OF IOWA, LLC
