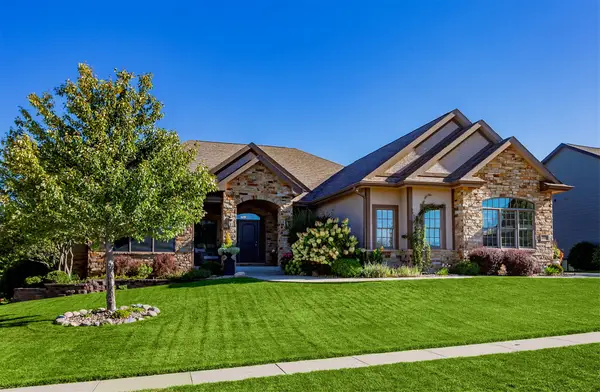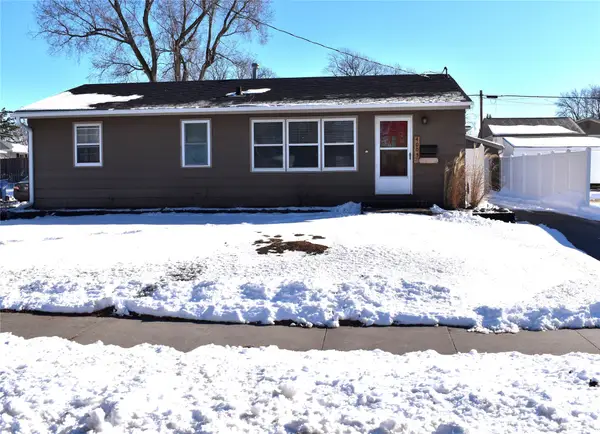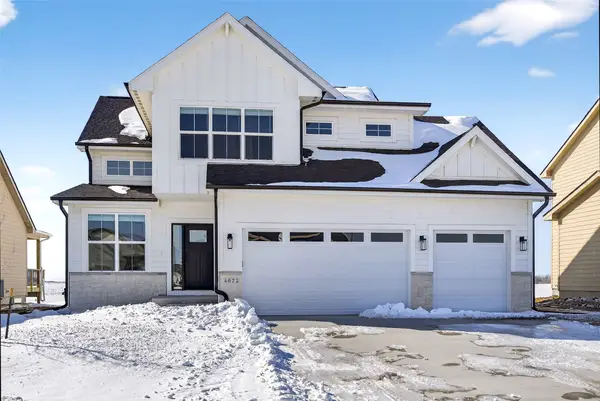14134 Wilden Drive, Urbandale, IA 50323
Local realty services provided by:Better Homes and Gardens Real Estate Innovations
14134 Wilden Drive,Urbandale, IA 50323
$310,000
- 3 Beds
- 3 Baths
- 1,467 sq. ft.
- Condominium
- Active
Listed by: b.j. knapp, curtis marouelli
Office: iowa realty mills crossing
MLS#:716773
Source:IA_DMAAR
Price summary
- Price:$310,000
- Price per sq. ft.:$211.32
- Monthly HOA dues:$225
About this home
As good as new! Step into this stunning Caliber townhome in Calusa at Timberline Village that effortlessly combines style, sophistication, and functionality. The open-concept kitchen shines with quartz countertops, custom cabinetry, stainless steel appliances and a walk-in pantry. The living area features 9’ ceilings, large windows, a half bath and drop zone off the oversized two-car garage. Upstairs, the primary suite offers a spa-like bath with double quartz vanities, a tiled walk-in shower, and a spacious walk-in closet. Two additional bedrooms and a laundry room add functionality and style. Upscale finishes like luxury vinyl plank flooring, custom trim, and upgraded carpets complement this home’s modern design. Located in a prime location with convenient access to all area amenities!
Contact an agent
Home facts
- Year built:2021
- Listing ID #:716773
- Added:302 day(s) ago
- Updated:February 25, 2026 at 03:52 PM
Rooms and interior
- Bedrooms:3
- Total bathrooms:3
- Full bathrooms:2
- Half bathrooms:1
- Living area:1,467 sq. ft.
Heating and cooling
- Cooling:Central Air
- Heating:Forced Air, Gas, Natural Gas
Structure and exterior
- Roof:Asphalt, Shingle
- Year built:2021
- Building area:1,467 sq. ft.
- Lot area:0.03 Acres
Utilities
- Water:Public
- Sewer:Public Sewer
Finances and disclosures
- Price:$310,000
- Price per sq. ft.:$211.32
- Tax amount:$4,923
New listings near 14134 Wilden Drive
- New
 $421,990Active4 beds 4 baths1,659 sq. ft.
$421,990Active4 beds 4 baths1,659 sq. ft.4728 173rd Street, Urbandale, IA 50322
MLS# 735040Listed by: DRH REALTY OF IOWA, LLC - New
 $399,990Active5 beds 4 baths2,053 sq. ft.
$399,990Active5 beds 4 baths2,053 sq. ft.4722 173rd Street, Urbandale, IA 50322
MLS# 735044Listed by: DRH REALTY OF IOWA, LLC - New
 $1,249,000Active6 beds 6 baths3,422 sq. ft.
$1,249,000Active6 beds 6 baths3,422 sq. ft.15501 Plum Drive, Urbandale, IA 50323
MLS# 735045Listed by: RE/MAX PRECISION - Open Sun, 1 to 3pmNew
 $375,000Active4 beds 3 baths2,221 sq. ft.
$375,000Active4 beds 3 baths2,221 sq. ft.2809 68th Street, Urbandale, IA 50322
MLS# 734981Listed by: EXP REALTY, LLC - New
 $249,900Active3 beds 2 baths960 sq. ft.
$249,900Active3 beds 2 baths960 sq. ft.4005 66th Street, Urbandale, IA 50322
MLS# 735016Listed by: GILLUM GROUP REAL ESTATE LLC - New
 $685,000Active4 beds 4 baths1,835 sq. ft.
$685,000Active4 beds 4 baths1,835 sq. ft.14617 Brookview Drive, Urbandale, IA 50323
MLS# 735023Listed by: RE/MAX CONCEPTS  $209,900Active3 beds 2 baths1,138 sq. ft.
$209,900Active3 beds 2 baths1,138 sq. ft.3512 62nd Street, Urbandale, IA 50322
MLS# 730323Listed by: CALIBER REALTY- New
 $139,000Active2 beds 1 baths864 sq. ft.
$139,000Active2 beds 1 baths864 sq. ft.10111 Sutton Drive #3, Urbandale, IA 50322
MLS# 734971Listed by: STEVENS REALTY - New
 $469,900Active4 beds 3 baths2,020 sq. ft.
$469,900Active4 beds 3 baths2,020 sq. ft.4672 180th Street, Urbandale, IA 50323
MLS# 734950Listed by: CENTURY 21 SIGNATURE - New
 $369,000Active4 beds 4 baths2,190 sq. ft.
$369,000Active4 beds 4 baths2,190 sq. ft.4108 74th Street, Urbandale, IA 50322
MLS# 734967Listed by: IOWA REALTY MILLS CROSSING

