14204 Persimmon Drive, Urbandale, IA 50323
Local realty services provided by:Better Homes and Gardens Real Estate Innovations
Listed by: lori a phelan
Office: bhhs first realty westown
MLS#:722689
Source:IA_DMAAR
Price summary
- Price:$789,900
- Price per sq. ft.:$423.09
- Monthly HOA dues:$18.33
About this home
Stunning New Walk-Out Ranch Home with Heated Pool! Welcome to your dream home! This beautifully crafted design features quality 2 x 6 construction, high ceilings and large windows that flood the space with natural light. The heart of the home is the kitchen, complete with center island quartz waterfall countertop, and GE Café black SS appliances featuring a gas range. The hidden walk-in pantry adds convenience, while the open concept design seamlessly connects the kitchen, living, and dining areas, making it perfect for entertaining. Relax in the living room, featuring a floor-to-ceiling stone gas fireplace that serves as a striking focal point. Step outside to your own summertime oasis featuring a fiberglass 16 x 35 heated saltwater pool and beautifully landscaped surroundings and irrigated lot. This home offers 5 spacious bedrooms and 3 1/2 baths, including a luxurious primary suite. The walk-out lower level is an entertainer's paradise, featuring a family room with wet bar, a theater room, 2 bedrooms and 1 ½ baths. This home is ideal for hosting gatherings or enjoying quiet family evenings. Don’t miss your chance to make this incredible property your own!
Contact an agent
Home facts
- Year built:2025
- Listing ID #:722689
- Added:175 day(s) ago
- Updated:January 10, 2026 at 04:15 PM
Rooms and interior
- Bedrooms:5
- Total bathrooms:4
- Full bathrooms:3
- Half bathrooms:1
- Living area:1,867 sq. ft.
Heating and cooling
- Cooling:Central Air
- Heating:Forced Air, Gas, Natural Gas
Structure and exterior
- Roof:Asphalt, Shingle
- Year built:2025
- Building area:1,867 sq. ft.
- Lot area:0.22 Acres
Utilities
- Water:Public
- Sewer:Public Sewer
Finances and disclosures
- Price:$789,900
- Price per sq. ft.:$423.09
- Tax amount:$8
New listings near 14204 Persimmon Drive
- New
 $345,000Active3 beds 3 baths1,212 sq. ft.
$345,000Active3 beds 3 baths1,212 sq. ft.3800 Pebble Court, Urbandale, IA 50322
MLS# 732561Listed by: AGENCY IOWA - Open Sun, 12 to 2pmNew
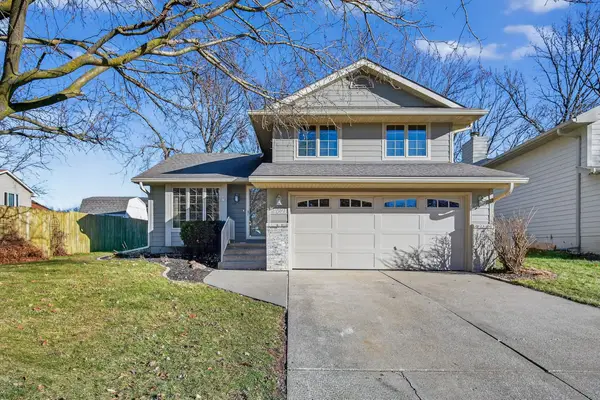 $345,000Active3 beds 3 baths1,812 sq. ft.
$345,000Active3 beds 3 baths1,812 sq. ft.4621 70th Place, Urbandale, IA 50322
MLS# 732291Listed by: KELLER WILLIAMS REALTY GDM - New
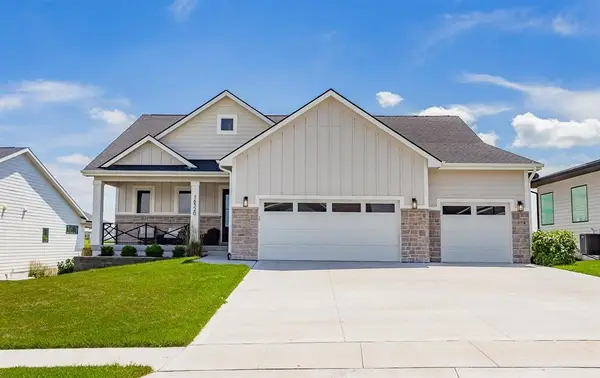 $700,000Active5 beds 3 baths1,820 sq. ft.
$700,000Active5 beds 3 baths1,820 sq. ft.16320 Northpark Drive, Urbandale, IA 50323
MLS# 732609Listed by: RE/MAX CONCEPTS 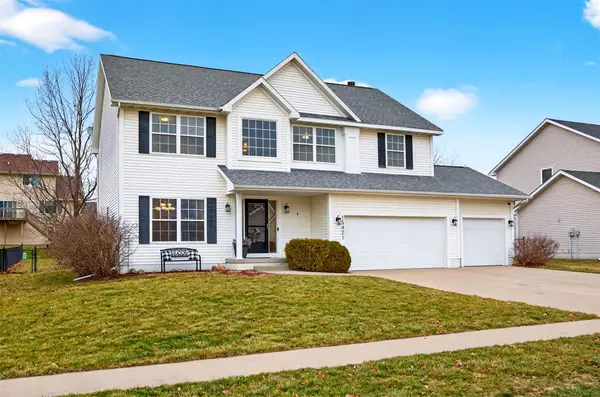 $419,900Pending4 beds 4 baths2,244 sq. ft.
$419,900Pending4 beds 4 baths2,244 sq. ft.15421 Prairie Avenue, Urbandale, IA 50323
MLS# 732513Listed by: KELLER WILLIAMS REALTY GDM- Open Sun, 1 to 3pmNew
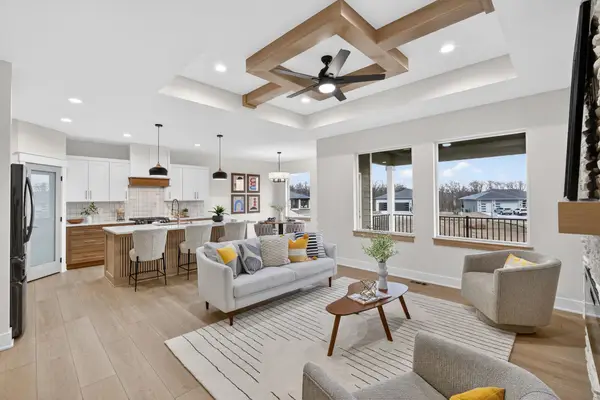 $574,900Active5 beds 3 baths1,714 sq. ft.
$574,900Active5 beds 3 baths1,714 sq. ft.5557 165th Street, Urbandale, IA 50323
MLS# 732524Listed by: RE/MAX CONCEPTS - New
 $229,900Active3 beds 1 baths1,212 sq. ft.
$229,900Active3 beds 1 baths1,212 sq. ft.7302 Beechwood Drive, Urbandale, IA 50322
MLS# 732526Listed by: RE/MAX PRECISION - Open Sun, 12 to 2pmNew
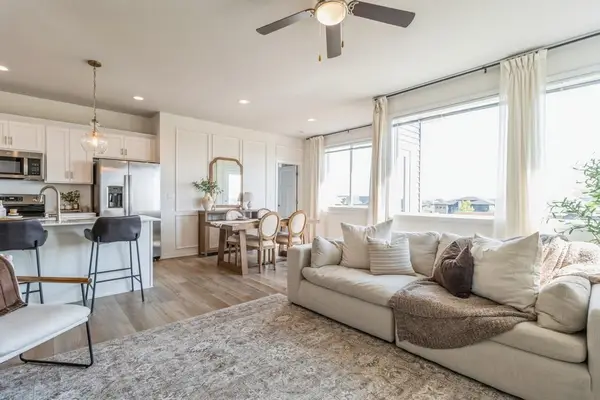 $359,000Active4 beds 3 baths1,127 sq. ft.
$359,000Active4 beds 3 baths1,127 sq. ft.16631 Mill Pond Drive, Urbandale, IA 50323
MLS# 732512Listed by: RE/MAX CONCEPTS - Open Sun, 1 to 3pmNew
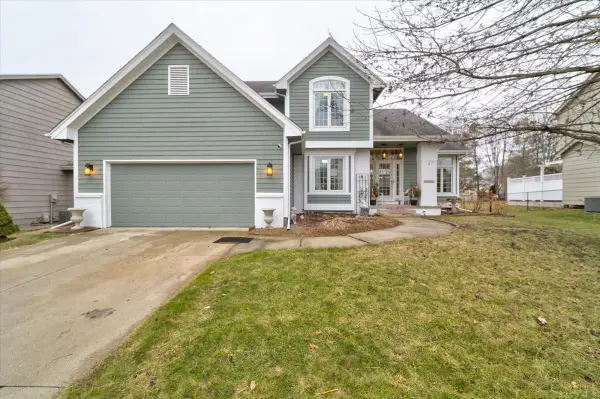 $405,000Active4 beds 3 baths1,911 sq. ft.
$405,000Active4 beds 3 baths1,911 sq. ft.14006 Buena Vista Drive, Urbandale, IA 50323
MLS# 732303Listed by: KELLER WILLIAMS REALTY GDM - Open Sun, 12 to 2pmNew
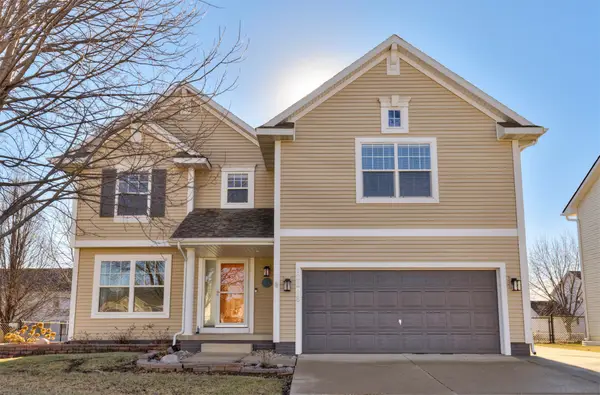 $389,900Active4 beds 4 baths2,146 sq. ft.
$389,900Active4 beds 4 baths2,146 sq. ft.12308 Valdez Drive, Urbandale, IA 50323
MLS# 732457Listed by: KELLER WILLIAMS REALTY GDM - Open Sat, 12 to 1:30pmNew
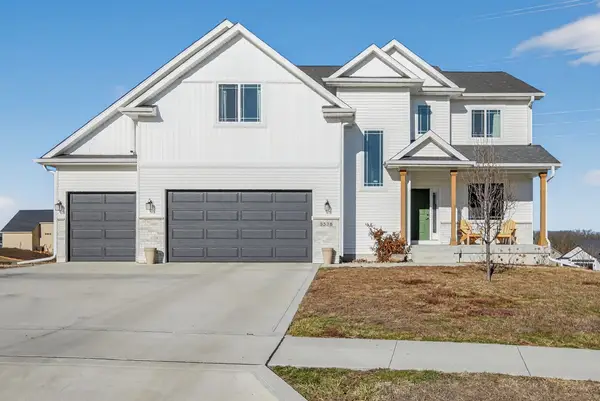 $574,900Active5 beds 4 baths2,376 sq. ft.
$574,900Active5 beds 4 baths2,376 sq. ft.5538 164th Street, Urbandale, IA 50323
MLS# 732484Listed by: RE/MAX CONCEPTS
