14243 Walnut Meadows Drive, Urbandale, IA 50323
Local realty services provided by:Better Homes and Gardens Real Estate Innovations
14243 Walnut Meadows Drive,Urbandale, IA 50323
$295,000
- 3 Beds
- 3 Baths
- 1,354 sq. ft.
- Condominium
- Active
Listed by: chris kew, lauryn peitzman
Office: re/max precision
MLS#:728576
Source:IA_DMAAR
Price summary
- Price:$295,000
- Price per sq. ft.:$217.87
- Monthly HOA dues:$225
About this home
Looking to start out with $15,000 in instant equity? Look no further! Beautifully crafted split-level townhome built in 2023, offering nearly 1,900 sq. ft. of modern living space. The open-concept main level features a chef's kitchen with an oversized island, stainless steel appliances, and elegant finishes that flow seamlessly into a bright living room with a cozy fireplace. The primary suite includes a walk-in closet and a spa-inspired ensuite with dual sinks and a sleek glass shower. Two additional bedrooms, two full baths, and one three-quarter bath provide plenty of space for family and guests. The finished lower level offers a versatile living area, full bath, laundry room, and bedroom that can serve as a guest suite or home office. Additional highlights include hardwood floors, an attached two-car garage, a private patio or balcony, and America's Smart Home? Technology with app-controlled lighting, thermostat, and door lock. Move-in ready and designed for comfort, convenience, and modern living in a prime location. All information obtained from seller and public records.
Contact an agent
Home facts
- Year built:2023
- Listing ID #:728576
- Added:54 day(s) ago
- Updated:December 11, 2025 at 04:26 PM
Rooms and interior
- Bedrooms:3
- Total bathrooms:3
- Full bathrooms:2
- Living area:1,354 sq. ft.
Heating and cooling
- Cooling:Central Air
- Heating:Forced Air, Gas, Natural Gas
Structure and exterior
- Roof:Asphalt, Shingle
- Year built:2023
- Building area:1,354 sq. ft.
- Lot area:0.04 Acres
Utilities
- Water:Public
- Sewer:Public Sewer
Finances and disclosures
- Price:$295,000
- Price per sq. ft.:$217.87
- Tax amount:$1,264
New listings near 14243 Walnut Meadows Drive
- New
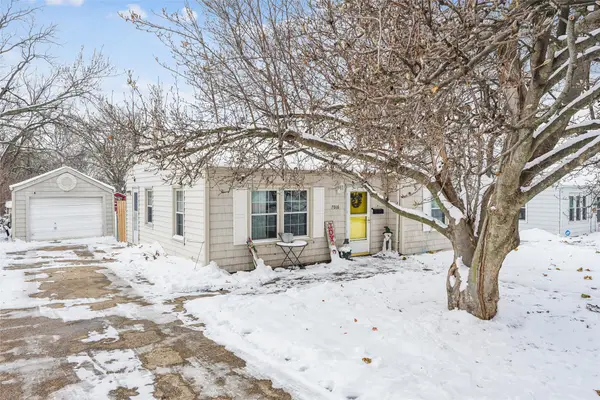 $175,000Active2 beds 1 baths856 sq. ft.
$175,000Active2 beds 1 baths856 sq. ft.7016 Palm Drive, Urbandale, IA 50322
MLS# 731497Listed by: IOWA REALTY MILLS CROSSING - New
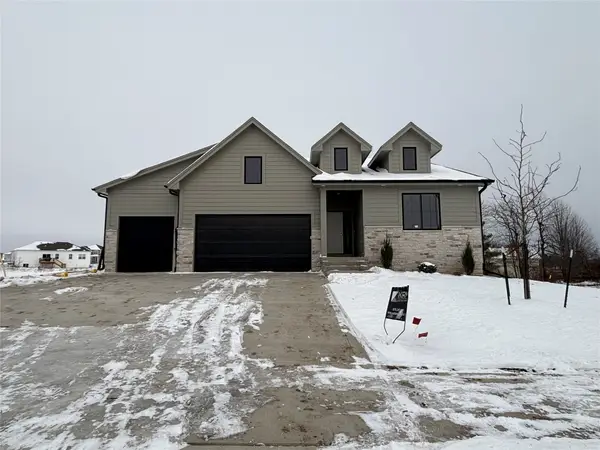 $774,900Active5 beds 3 baths1,904 sq. ft.
$774,900Active5 beds 3 baths1,904 sq. ft.4635 173rd Street, Urbandale, IA 50323
MLS# 731276Listed by: KELLER WILLIAMS REALTY GDM - New
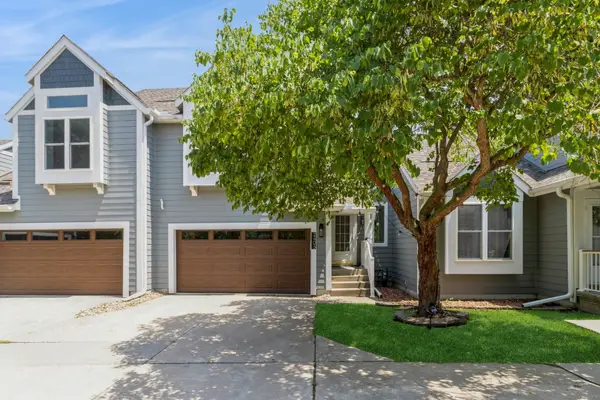 $185,000Active2 beds 3 baths1,356 sq. ft.
$185,000Active2 beds 3 baths1,356 sq. ft.2405 81st Circle, Urbandale, IA 50322
MLS# 731375Listed by: REALTY ONE GROUP IMPACT - New
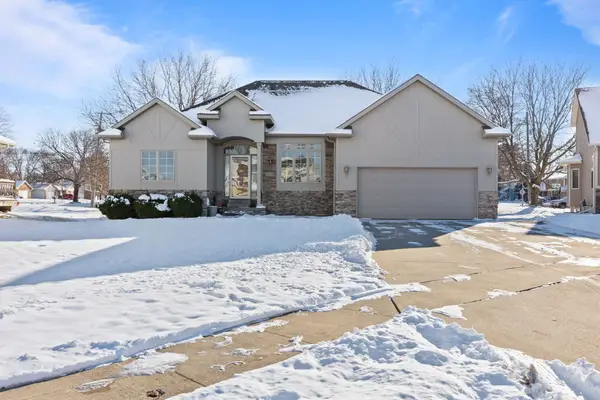 $375,000Active3 beds 3 baths1,578 sq. ft.
$375,000Active3 beds 3 baths1,578 sq. ft.7606 Oakwood Drive, Urbandale, IA 50322
MLS# 731331Listed by: 1 PERCENT LISTS EVOLUTION - New
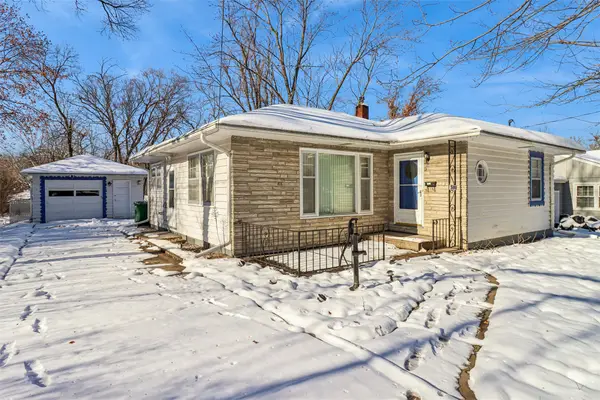 $225,000Active2 beds 2 baths1,124 sq. ft.
$225,000Active2 beds 2 baths1,124 sq. ft.3100 64th Street, Urbandale, IA 50322
MLS# 731312Listed by: IOWA REALTY MILLS CROSSING - New
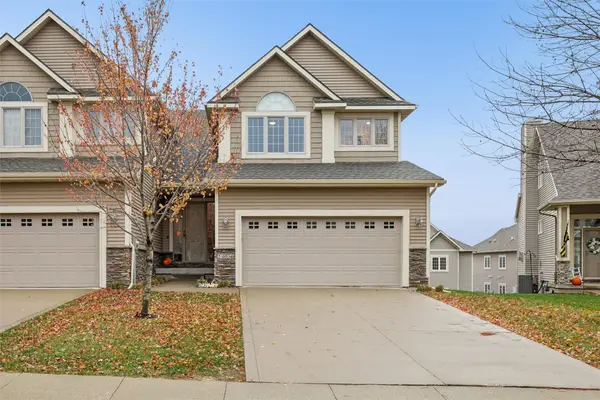 $399,900Active3 beds 4 baths1,939 sq. ft.
$399,900Active3 beds 4 baths1,939 sq. ft.14036 Ridgemont Drive, Urbandale, IA 50323
MLS# 731320Listed by: RE/MAX PRECISION - New
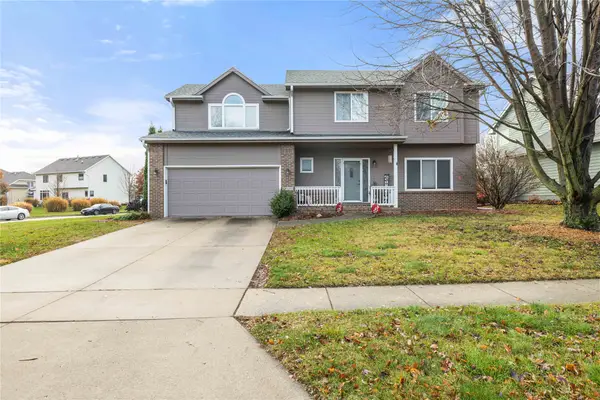 $419,900Active5 beds 4 baths2,219 sq. ft.
$419,900Active5 beds 4 baths2,219 sq. ft.14000 Buena Vista Drive, Urbandale, IA 50323
MLS# 731299Listed by: RE/MAX PRECISION 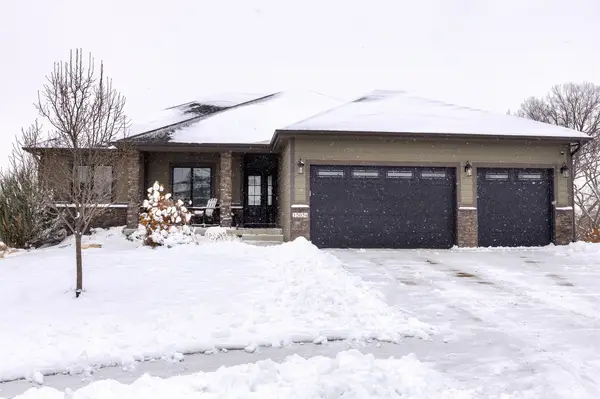 $745,000Pending5 beds 3 baths2,114 sq. ft.
$745,000Pending5 beds 3 baths2,114 sq. ft.15034 Walnut Meadows Drive, Urbandale, IA 50323
MLS# 731275Listed by: GOODALL PROPERTIES LLC $239,990Active3 beds 3 baths1,418 sq. ft.
$239,990Active3 beds 3 baths1,418 sq. ft.5701 155th Place, Urbandale, IA 50111
MLS# 710175Listed by: DRH REALTY OF IOWA, LLC- Open Sat, 10am to 5pm
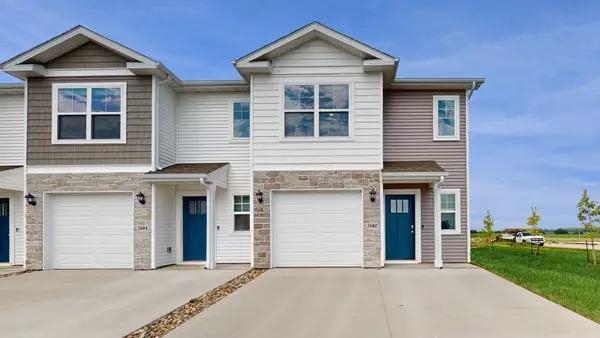 $229,990Active3 beds 3 baths1,418 sq. ft.
$229,990Active3 beds 3 baths1,418 sq. ft.15368 Coyote Drive, Urbandale, IA 50111
MLS# 719904Listed by: DRH REALTY OF IOWA, LLC
