14400 Plum Drive, Urbandale, IA 50323
Local realty services provided by:Better Homes and Gardens Real Estate Innovations
14400 Plum Drive,Urbandale, IA 50323
$529,000
- 4 Beds
- 4 Baths
- 2,264 sq. ft.
- Single family
- Active
Listed by: ethan freeman
Office: re/max precision
MLS#:716539
Source:IA_DMAAR
Price summary
- Price:$529,000
- Price per sq. ft.:$233.66
- Monthly HOA dues:$12.5
About this home
Beautiful Two Story house with so much to offer. Starting from the top floor you will not be disappointed in each bedroom size. A common area laundry room, adequate storage, and separation to the master suite. The first floor features a multi use front room perfect for a additional living space or formal dining area along side a double sided fireplace. Lots of cabinets in the kitchen with an island perfect for hosting. Half bath and large locker space able to fit plenty of coats and sporting gear! Garage features 8' doors with elongated third stall allowing room for any truck. The backyard is a must see with the covered screen in area, oversized uncovered composite decking, patio with a hot tub, landscaping, and fully fenced in backyard. Other features include irrigation, epoxy garage flooring, powered deck awning, exterior speakers, and more. Property is located within a mile of two new Urbandale parks, bike trails, and Waterford Elementary school! Schedule your showing today!
All information obtained from seller and public records.
Contact an agent
Home facts
- Year built:2013
- Listing ID #:716539
- Added:245 day(s) ago
- Updated:December 26, 2025 at 03:56 PM
Rooms and interior
- Bedrooms:4
- Total bathrooms:4
- Full bathrooms:2
- Half bathrooms:1
- Living area:2,264 sq. ft.
Heating and cooling
- Cooling:Central Air
- Heating:Electric, Forced Air
Structure and exterior
- Roof:Asphalt, Shingle
- Year built:2013
- Building area:2,264 sq. ft.
- Lot area:0.27 Acres
Utilities
- Water:Public
- Sewer:Public Sewer
Finances and disclosures
- Price:$529,000
- Price per sq. ft.:$233.66
- Tax amount:$7,439
New listings near 14400 Plum Drive
- New
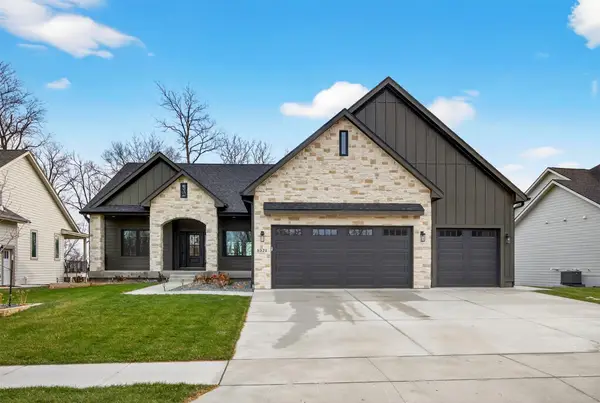 $995,000Active5 beds 4 baths2,167 sq. ft.
$995,000Active5 beds 4 baths2,167 sq. ft.5321 173rd Street, Urbandale, IA 50323
MLS# 732038Listed by: AGENCY IOWA - New
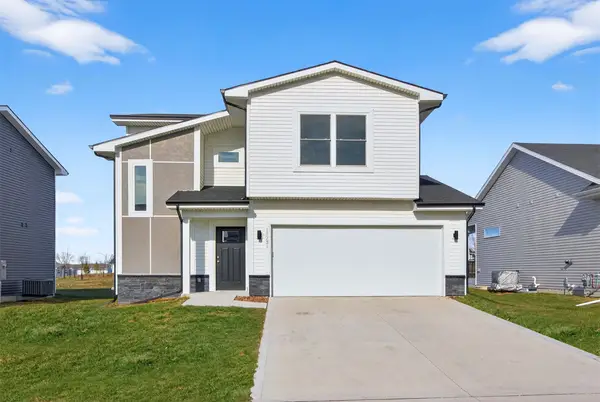 $345,000Active3 beds 2 baths1,564 sq. ft.
$345,000Active3 beds 2 baths1,564 sq. ft.15231 Deerview Drive, Urbandale, IA 50323
MLS# 731996Listed by: CENTURY 21 SIGNATURE - New
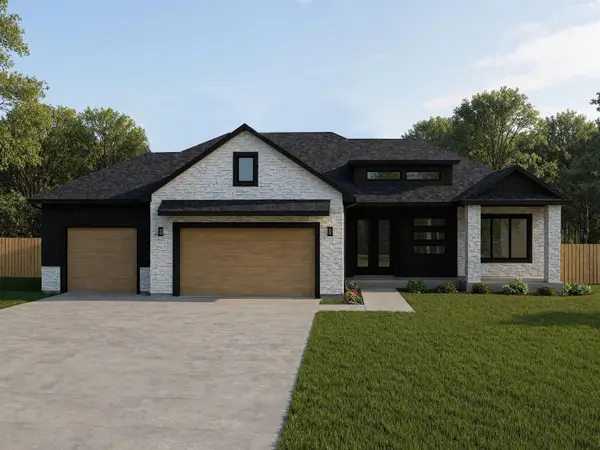 $1,125,000Active5 beds 5 baths2,247 sq. ft.
$1,125,000Active5 beds 5 baths2,247 sq. ft.17827 Goodman Drive, Urbandale, IA 50323
MLS# 732009Listed by: RE/MAX CONCEPTS - New
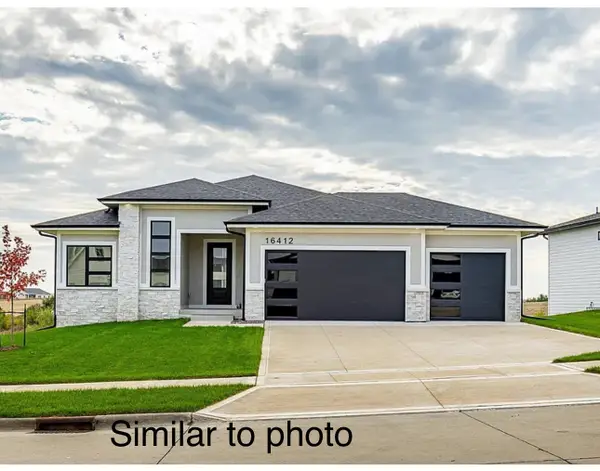 $649,900Active4 beds 3 baths1,812 sq. ft.
$649,900Active4 beds 3 baths1,812 sq. ft.16616 Deerview Drive, Urbandale, IA 50323
MLS# 731931Listed by: RE/MAX PRECISION - New
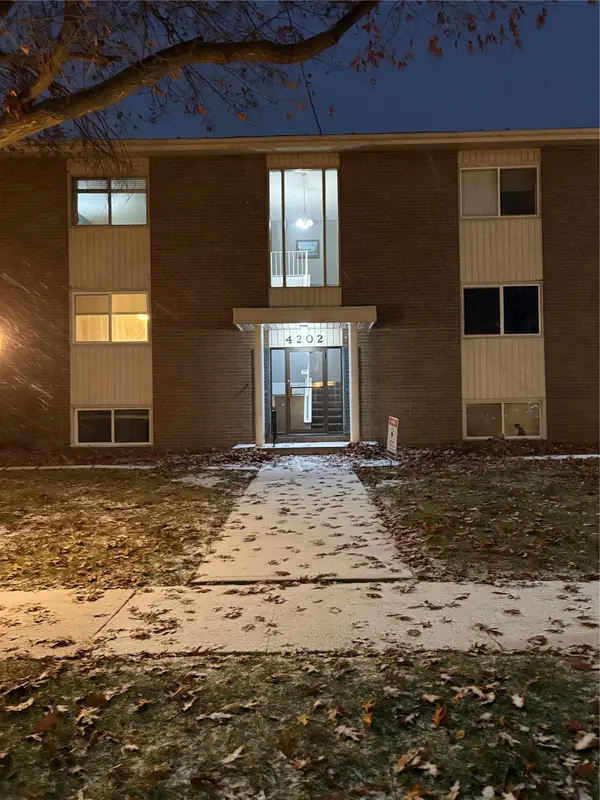 $107,900Active2 beds 2 baths960 sq. ft.
$107,900Active2 beds 2 baths960 sq. ft.4202 62nd Street #5, Urbandale, IA 50322
MLS# 731922Listed by: ACTION REALTY - New
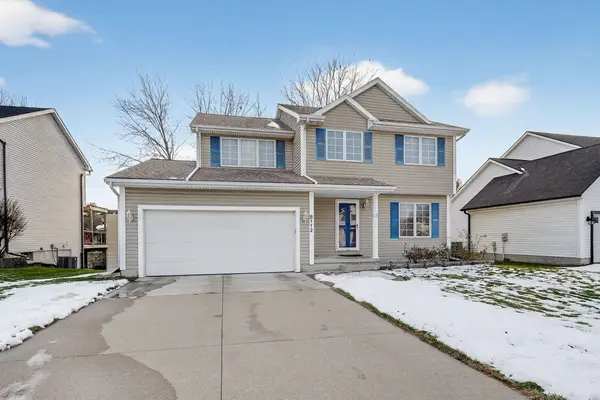 $350,000Active3 beds 3 baths1,578 sq. ft.
$350,000Active3 beds 3 baths1,578 sq. ft.5112 68th Street, Urbandale, IA 50322
MLS# 731920Listed by: HUYNH REALTY - New
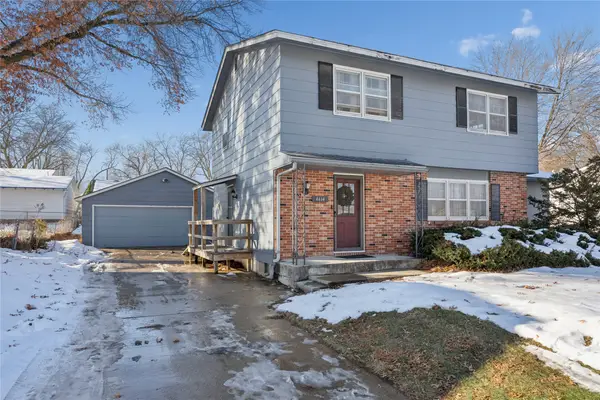 $263,900Active4 beds 2 baths1,700 sq. ft.
$263,900Active4 beds 2 baths1,700 sq. ft.4414 63rd Street, Urbandale, IA 50322
MLS# 731808Listed by: KELLER WILLIAMS REALTY GDM - New
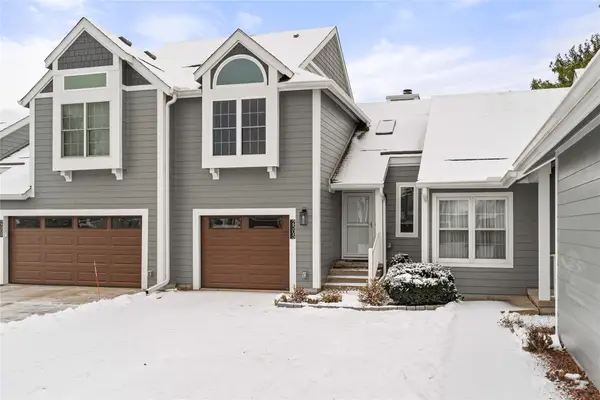 $174,000Active2 beds 2 baths1,286 sq. ft.
$174,000Active2 beds 2 baths1,286 sq. ft.2505 82nd Street, Urbandale, IA 50322
MLS# 731901Listed by: RE/MAX REVOLUTION - New
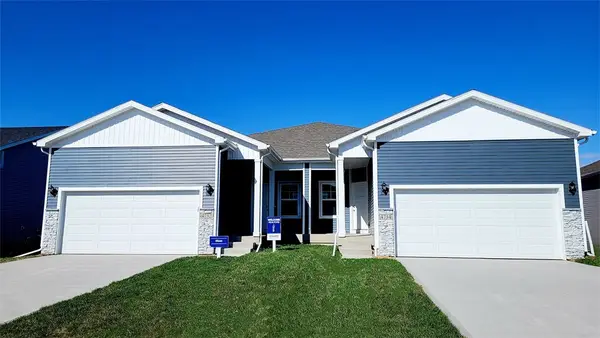 $324,990Active3 beds 3 baths1,410 sq. ft.
$324,990Active3 beds 3 baths1,410 sq. ft.4784 172nd Street, Urbandale, IA 50323
MLS# 731880Listed by: DRH REALTY OF IOWA, LLC - New
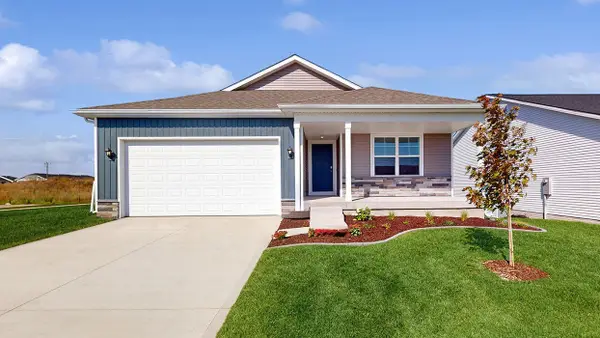 $371,990Active5 beds 3 baths1,498 sq. ft.
$371,990Active5 beds 3 baths1,498 sq. ft.15219 Stonecrop Drive, Urbandale, IA 50111
MLS# 731875Listed by: DRH REALTY OF IOWA, LLC
