14405 Holcomb Avenue, Urbandale, IA 50323
Local realty services provided by:Better Homes and Gardens Real Estate Innovations
14405 Holcomb Avenue,Urbandale, IA 50323
$485,000
- 4 Beds
- 3 Baths
- 1,594 sq. ft.
- Condominium
- Active
Listed by: erika hansen
Office: re/max real estate center
MLS#:728459
Source:IA_DMAAR
Price summary
- Price:$485,000
- Price per sq. ft.:$304.27
- Monthly HOA dues:$250
About this home
This stunning 4-bedroom, 3-bath freestanding walk-out ranch townhome offers over 2,500 square feet of finished space with numerous updates throughout. Step inside to an open, light-filled floor plan. The inviting living room features an abundance of windows and a gas fireplace with a tile and wood surround. The kitchen is crisp and clean with white & charcoal cabinetry, a tile backsplash, stainless steel appliances and spacious pantry. From the kitchen, a sliding door leads to the deck overlooking the tree-lined backyard, complete with a retractable awning for additional shade and comfort. The primary suite offers a peaceful retreat with a tray ceiling, large windows, and a walk-in closet. The en-suite bath features a double vanity and a tiled shower with a glass door. Two additional bedrooms with generous closets and a full bath complete the main level. A pocket door leads to the laundry area and drop zone off of the garage for added convenience. The walkout lower level is designed for entertaining, with a spacious family room, wet bar with abundant storage, and sliding doors to an extended patio with serene and private views. You’ll also find a large 4th bedroom, full bath, flex room and plenty of storage space. Enjoy low maintenance living, lawn care, snow removal and irrigation are all included. The home also features extensive landscaping, a storage shed with electricity and a 3-car attached garage. Located just minutes from shopping, restaurants and interstate access.
Contact an agent
Home facts
- Year built:2017
- Listing ID #:728459
- Added:70 day(s) ago
- Updated:December 26, 2025 at 03:56 PM
Rooms and interior
- Bedrooms:4
- Total bathrooms:3
- Full bathrooms:2
- Living area:1,594 sq. ft.
Heating and cooling
- Cooling:Central Air
- Heating:Forced Air, Gas, Natural Gas
Structure and exterior
- Roof:Asphalt, Shingle
- Year built:2017
- Building area:1,594 sq. ft.
- Lot area:0.21 Acres
Utilities
- Water:Public
- Sewer:Public Sewer
Finances and disclosures
- Price:$485,000
- Price per sq. ft.:$304.27
- Tax amount:$7,285
New listings near 14405 Holcomb Avenue
- New
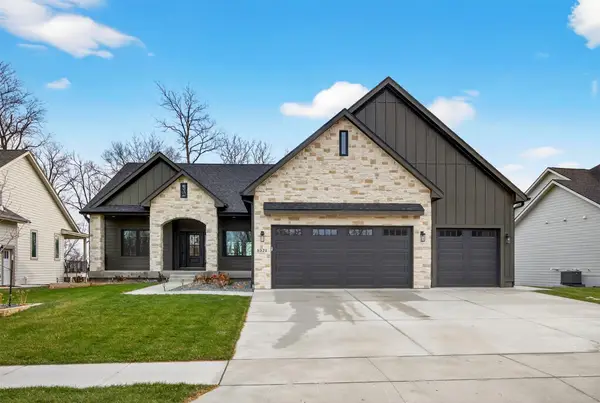 $995,000Active5 beds 4 baths2,167 sq. ft.
$995,000Active5 beds 4 baths2,167 sq. ft.5321 173rd Street, Urbandale, IA 50323
MLS# 732038Listed by: AGENCY IOWA - New
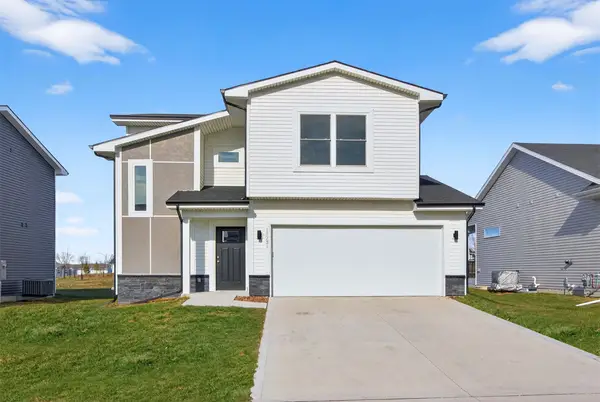 $345,000Active3 beds 2 baths1,564 sq. ft.
$345,000Active3 beds 2 baths1,564 sq. ft.15231 Deerview Drive, Urbandale, IA 50323
MLS# 731996Listed by: CENTURY 21 SIGNATURE - New
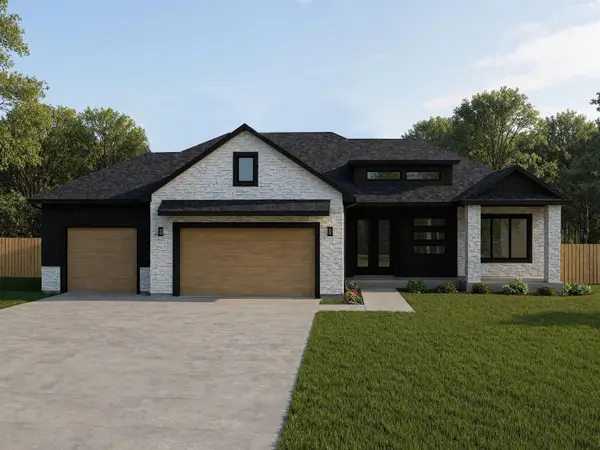 $1,125,000Active5 beds 5 baths2,247 sq. ft.
$1,125,000Active5 beds 5 baths2,247 sq. ft.17827 Goodman Drive, Urbandale, IA 50323
MLS# 732009Listed by: RE/MAX CONCEPTS - New
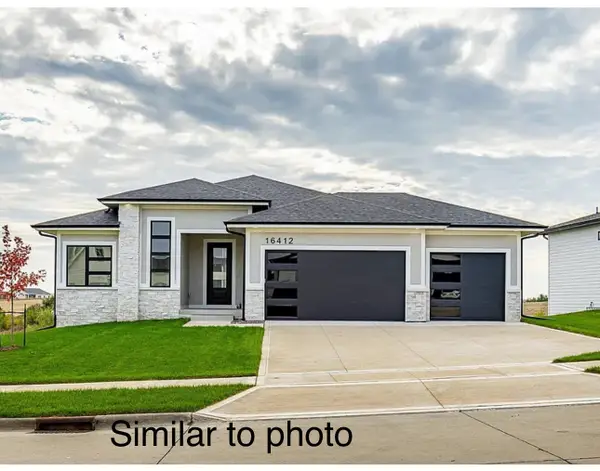 $649,900Active4 beds 3 baths1,812 sq. ft.
$649,900Active4 beds 3 baths1,812 sq. ft.16616 Deerview Drive, Urbandale, IA 50323
MLS# 731931Listed by: RE/MAX PRECISION - New
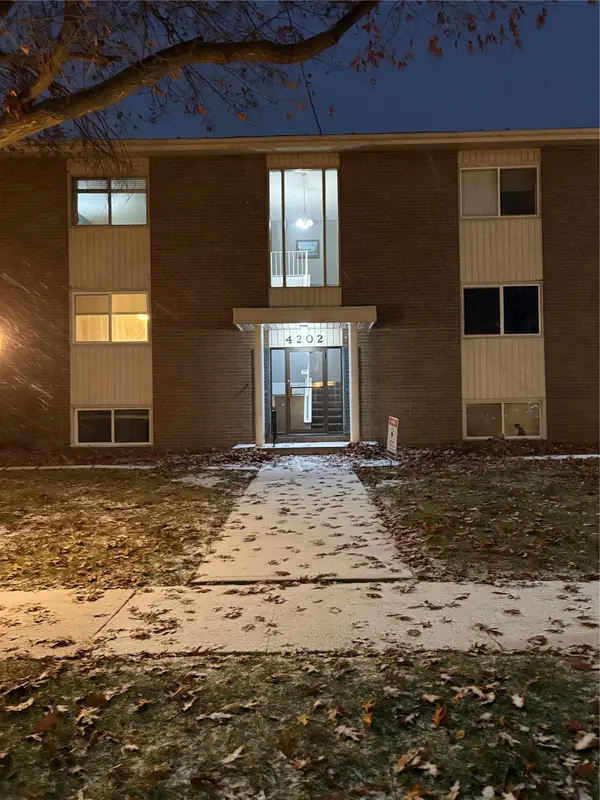 $107,900Active2 beds 2 baths960 sq. ft.
$107,900Active2 beds 2 baths960 sq. ft.4202 62nd Street #5, Urbandale, IA 50322
MLS# 731922Listed by: ACTION REALTY - New
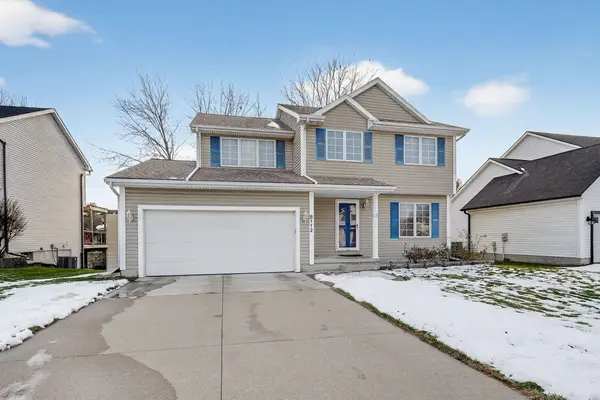 $350,000Active3 beds 3 baths1,578 sq. ft.
$350,000Active3 beds 3 baths1,578 sq. ft.5112 68th Street, Urbandale, IA 50322
MLS# 731920Listed by: HUYNH REALTY - New
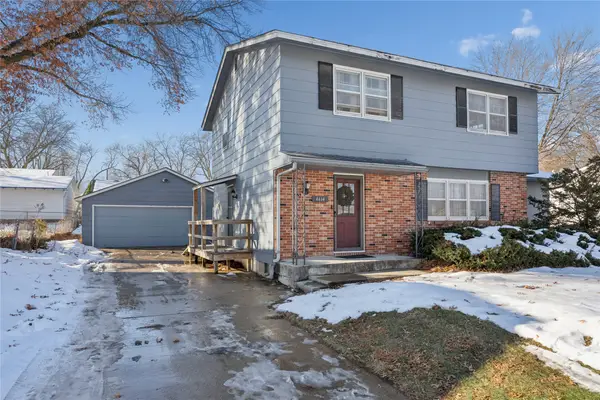 $263,900Active4 beds 2 baths1,700 sq. ft.
$263,900Active4 beds 2 baths1,700 sq. ft.4414 63rd Street, Urbandale, IA 50322
MLS# 731808Listed by: KELLER WILLIAMS REALTY GDM - New
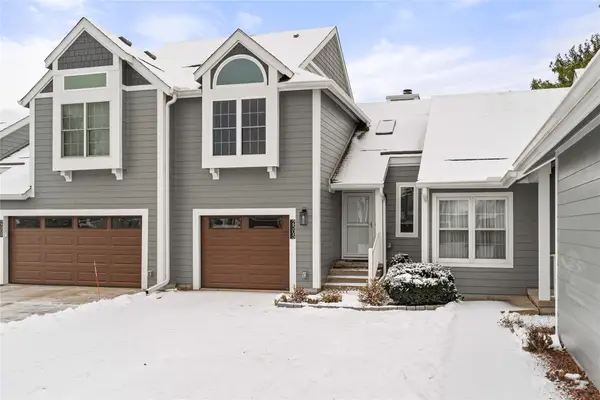 $174,000Active2 beds 2 baths1,286 sq. ft.
$174,000Active2 beds 2 baths1,286 sq. ft.2505 82nd Street, Urbandale, IA 50322
MLS# 731901Listed by: RE/MAX REVOLUTION - New
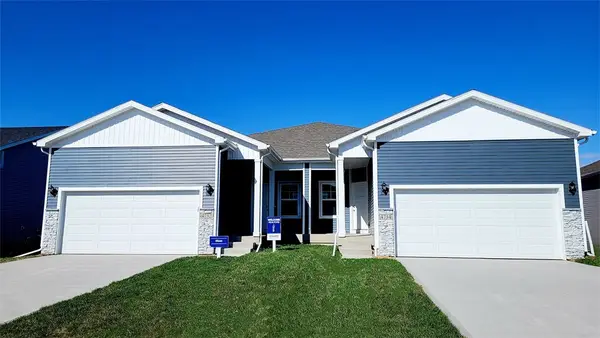 $324,990Active3 beds 3 baths1,410 sq. ft.
$324,990Active3 beds 3 baths1,410 sq. ft.4784 172nd Street, Urbandale, IA 50323
MLS# 731880Listed by: DRH REALTY OF IOWA, LLC - New
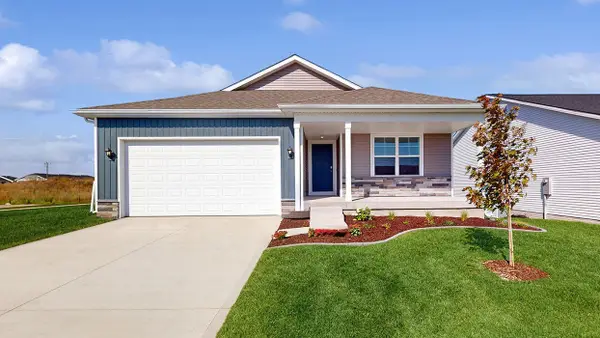 $371,990Active5 beds 3 baths1,498 sq. ft.
$371,990Active5 beds 3 baths1,498 sq. ft.15219 Stonecrop Drive, Urbandale, IA 50111
MLS# 731875Listed by: DRH REALTY OF IOWA, LLC
