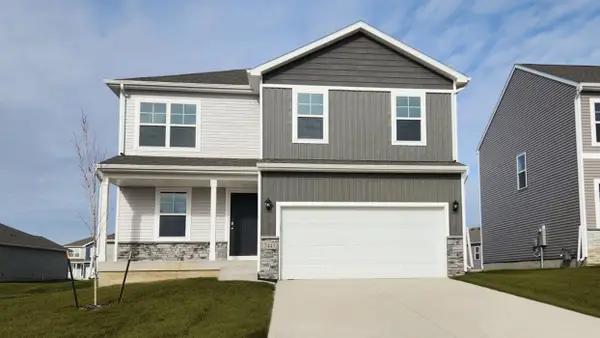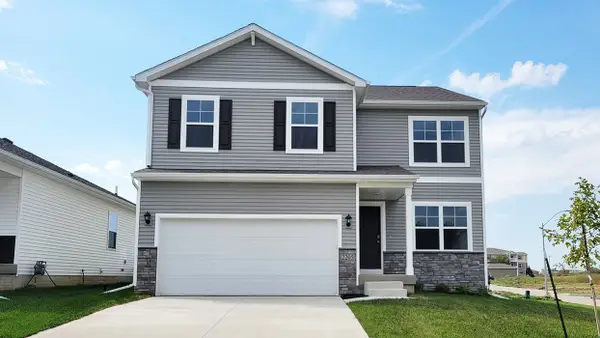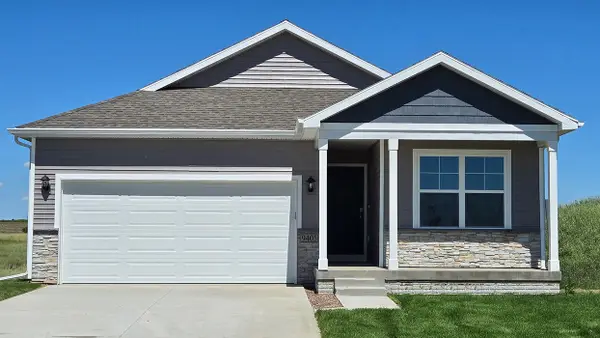14603 Westbrook Drive, Urbandale, IA 50323
Local realty services provided by:Better Homes and Gardens Real Estate Innovations
14603 Westbrook Drive,Urbandale, IA 50323
$320,000
- 5 Beds
- 2 Baths
- 1,319 sq. ft.
- Single family
- Pending
Listed by: carrie webber
Office: realty one group impact
MLS#:726132
Source:IA_DMAAR
Price summary
- Price:$320,000
- Price per sq. ft.:$242.61
About this home
Welcome to this spacious ranch home in the desirable Walnut Creek Estates, offering over 2,500 square feet of finished living space with a bright, open layout. This home features 5 bedrooms, 2 large family rooms and ample storage to fit all your needs. The extra large great room flows effortlessly into a well-appointed kitchen and dining space with stainless steel appliances included for your convenience. The fully finished lower level features the 2nd large family room and an additional 2 bedrooms with daylight windows, a walk-in closet and a bonus room perfect for crafts, gaming, playroom or a home office. There is plumbing stubbed for a future third bathroom in the lower level as well. Step outside onto the deck overlooking the fully privacy-fenced backyard which features an open patio area and 2 storage sheds for extra organization and outdoor storage. Recent updates include a newer roof, privacy fence, central air and water heater to provide lasting peace of mind. This home offers generous flexible space and is move-in-ready, making it ideal for a growing family, everyday living and entertaining. Home is being sold As-Is. Schedule a tour today and make this Your new Home!
Contact an agent
Home facts
- Year built:2005
- Listing ID #:726132
- Added:396 day(s) ago
- Updated:November 11, 2025 at 08:51 AM
Rooms and interior
- Bedrooms:5
- Total bathrooms:2
- Full bathrooms:2
- Living area:1,319 sq. ft.
Heating and cooling
- Cooling:Central Air
- Heating:Forced Air, Gas, Natural Gas
Structure and exterior
- Roof:Asphalt, Shingle
- Year built:2005
- Building area:1,319 sq. ft.
- Lot area:0.19 Acres
Utilities
- Water:Public
- Sewer:Public Sewer
Finances and disclosures
- Price:$320,000
- Price per sq. ft.:$242.61
- Tax amount:$4,222
New listings near 14603 Westbrook Drive
- New
 $354,990Active4 beds 3 baths2,053 sq. ft.
$354,990Active4 beds 3 baths2,053 sq. ft.5703 152nd Street, Urbandale, IA 50111
MLS# 730157Listed by: DRH REALTY OF IOWA, LLC - New
 $375,990Active5 beds 4 baths2,053 sq. ft.
$375,990Active5 beds 4 baths2,053 sq. ft.5704 152nd Street, Urbandale, IA 50111
MLS# 730159Listed by: DRH REALTY OF IOWA, LLC - New
 $336,990Active4 beds 2 baths1,606 sq. ft.
$336,990Active4 beds 2 baths1,606 sq. ft.5639 152nd Street, Urbandale, IA 50111
MLS# 730160Listed by: DRH REALTY OF IOWA, LLC - New
 $344,990Active3 beds 2 baths1,498 sq. ft.
$344,990Active3 beds 2 baths1,498 sq. ft.5110 168th Street, Urbandale, IA 50322
MLS# 730143Listed by: DRH REALTY OF IOWA, LLC - New
 $391,990Active5 beds 3 baths1,498 sq. ft.
$391,990Active5 beds 3 baths1,498 sq. ft.5103 168th Street, Urbandale, IA 50322
MLS# 730145Listed by: DRH REALTY OF IOWA, LLC - New
 $375,990Active4 beds 3 baths1,498 sq. ft.
$375,990Active4 beds 3 baths1,498 sq. ft.5111 168th Street, Urbandale, IA 50322
MLS# 730150Listed by: DRH REALTY OF IOWA, LLC - New
 $324,990Active3 beds 2 baths1,442 sq. ft.
$324,990Active3 beds 2 baths1,442 sq. ft.5707 152nd Street, Urbandale, IA 50323
MLS# 730151Listed by: DRH REALTY OF IOWA, LLC - New
 $314,990Active3 beds 2 baths1,442 sq. ft.
$314,990Active3 beds 2 baths1,442 sq. ft.5700 152nd Street, Urbandale, IA 50323
MLS# 730153Listed by: DRH REALTY OF IOWA, LLC - New
 $354,990Active4 beds 3 baths1,442 sq. ft.
$354,990Active4 beds 3 baths1,442 sq. ft.5638 152nd Street, Urbandale, IA 50111
MLS# 730154Listed by: DRH REALTY OF IOWA, LLC - New
 $364,990Active4 beds 3 baths2,053 sq. ft.
$364,990Active4 beds 3 baths2,053 sq. ft.5114 168th Street, Urbandale, IA 50322
MLS# 730139Listed by: DRH REALTY OF IOWA, LLC
