Local realty services provided by:Better Homes and Gardens Real Estate Innovations
14608 N Valley Drive,Urbandale, IA 50323
$399,990
- 4 Beds
- 3 Baths
- 1,809 sq. ft.
- Single family
- Active
Listed by: erin herron, jennifer thorn
Office: realty one group impact
MLS#:722309
Source:IA_DMAAR
Price summary
- Price:$399,990
- Price per sq. ft.:$221.11
- Monthly HOA dues:$12.5
About this home
GET AS LOW AS 3.65% INTEREST RATE ON THIS HOME. ASK ABOUT OUR BUILDER 2/1 RATE BUY DOWN PROMOTION FOR DETAILS + OUR CLOSING COST ASSISTANCE PROGRAM. Promotion expires 02/15/2026.
Just completed! The Cedar Plan by Jerry's Homes in Barrett Ridge offers incredible value! Discover why it's so popular! The spacious family room features a gas fireplace between two large windows, filling the space with natural light. The open kitchen boasts White cabinets, quartz countertops, plenty of cabinet space, and a breakfast bar. A sliding glass door off the dining area leads to a deck. Upstairs, you'll find all four bedrooms. The master suite includes a tray ceiling, a private bath with a walk-in shower, double sinks, and a huge walk-in closet. The three secondary bedrooms are generously sized and share a spacious full bath. The convenient upstairs laundry room completes the floor plan. The basement is ready to be finished - bedroom, family room and stubbed for a 3/4 bathroom. LP Siding, Black windows and LVP flooring throughout the main level. Large lot backing to an established neighborhood. Barrett Ridge is in the Waukee Northwest High School boundary, near the new Waterford Elementary, Des Moines Christian, bike trails, parks, and with easy interstate access. Jerry's Homes has been building quality homes since 1957. Call today!
Contact an agent
Home facts
- Year built:2025
- Listing ID #:722309
- Added:210 day(s) ago
- Updated:February 10, 2026 at 04:34 PM
Rooms and interior
- Bedrooms:4
- Total bathrooms:3
- Full bathrooms:1
- Half bathrooms:1
- Living area:1,809 sq. ft.
Heating and cooling
- Cooling:Central Air
- Heating:Forced Air, Gas, Natural Gas
Structure and exterior
- Roof:Asphalt, Shingle
- Year built:2025
- Building area:1,809 sq. ft.
- Lot area:0.31 Acres
Utilities
- Water:Public
- Sewer:Public Sewer
Finances and disclosures
- Price:$399,990
- Price per sq. ft.:$221.11
New listings near 14608 N Valley Drive
- New
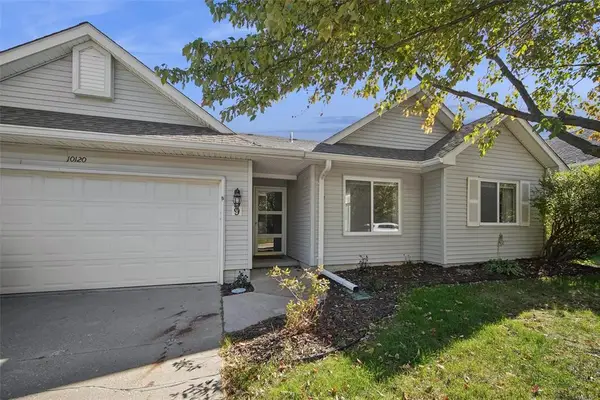 $259,000Active2 beds 2 baths1,233 sq. ft.
$259,000Active2 beds 2 baths1,233 sq. ft.10120 Meredith Drive #9, Urbandale, IA 50322
MLS# 734116Listed by: RE/MAX CONCEPTS - New
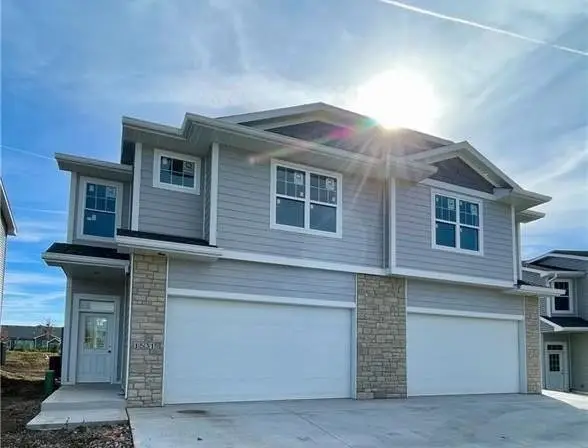 $329,000Active4 beds 4 baths1,787 sq. ft.
$329,000Active4 beds 4 baths1,787 sq. ft.15301 Bellflower Lane, Urbandale, IA 50323
MLS# 734072Listed by: LPT REALTY, LLC - New
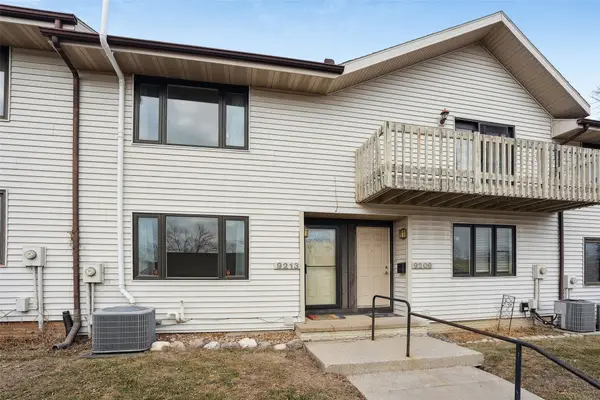 $195,000Active2 beds 2 baths1,504 sq. ft.
$195,000Active2 beds 2 baths1,504 sq. ft.9213 Sandler Drive, Urbandale, IA 50322
MLS# 734088Listed by: RE/MAX PRECISION - New
 $325,000Active4 beds 4 baths1,787 sq. ft.
$325,000Active4 beds 4 baths1,787 sq. ft.15303 Bellflower Lane, Urbandale, IA 50323
MLS# 734097Listed by: LPT REALTY, LLC - New
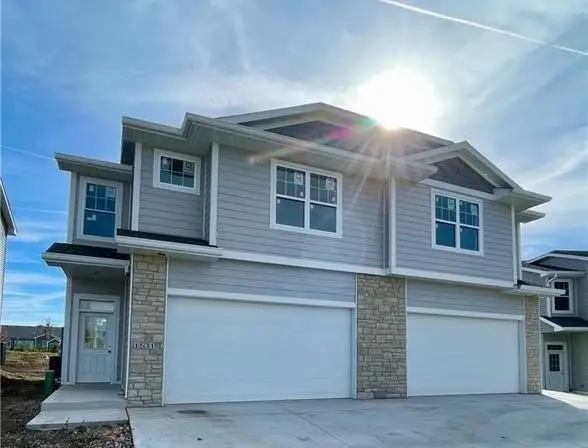 $329,000Active4 beds 4 baths1,787 sq. ft.
$329,000Active4 beds 4 baths1,787 sq. ft.15305 Bellflower Lane, Urbandale, IA 50323
MLS# 734100Listed by: LPT REALTY, LLC - New
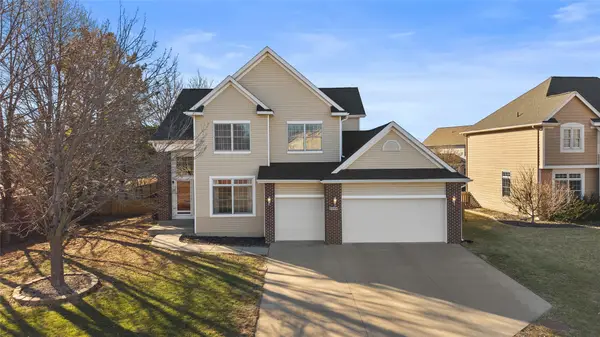 $419,900Active5 beds 4 baths2,256 sq. ft.
$419,900Active5 beds 4 baths2,256 sq. ft.2406 133rd Street, Urbandale, IA 50323
MLS# 734052Listed by: RE/MAX PRECISION 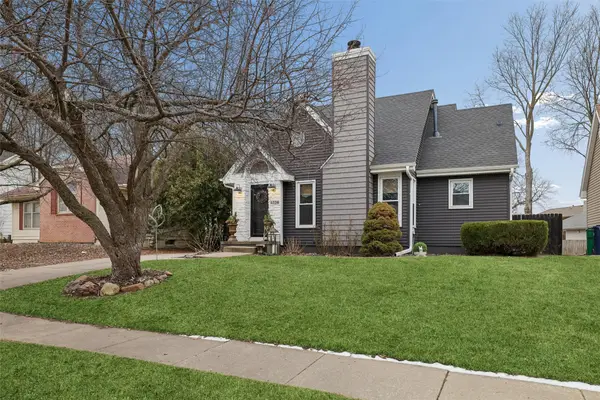 $294,900Pending3 beds 3 baths1,420 sq. ft.
$294,900Pending3 beds 3 baths1,420 sq. ft.4756 70th Place, Urbandale, IA 50322
MLS# 733966Listed by: IOWA REALTY MILLS CROSSING- New
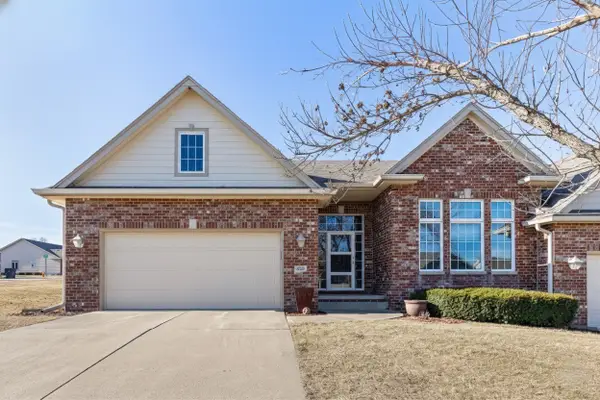 $365,000Active2 beds 2 baths1,797 sq. ft.
$365,000Active2 beds 2 baths1,797 sq. ft.3500 152nd Street, Urbandale, IA 50323
MLS# 733996Listed by: RE/MAX PRECISION - New
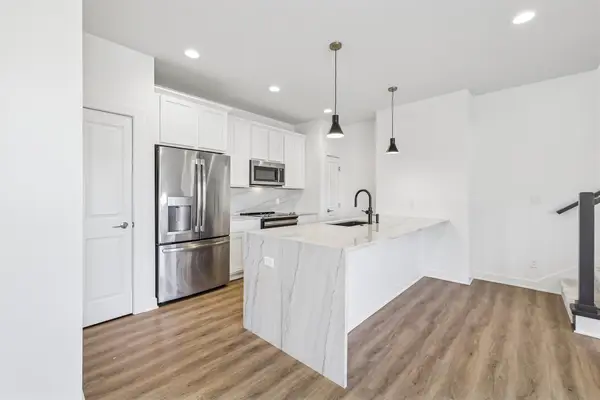 $345,000Active4 beds 3 baths1,780 sq. ft.
$345,000Active4 beds 3 baths1,780 sq. ft.15301 Goldenrod Drive, Urbandale, IA 50323
MLS# 733886Listed by: REALTY ONE GROUP IMPACT - New
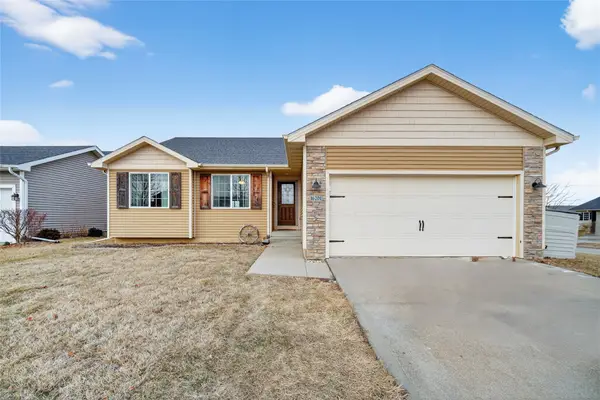 $379,900Active4 beds 3 baths1,382 sq. ft.
$379,900Active4 beds 3 baths1,382 sq. ft.16201 Wilden Drive, Urbandale, IA 50323
MLS# 733877Listed by: EXP REALTY, LLC

