14616 Hickory Drive, Urbandale, IA 50323
Local realty services provided by:Better Homes and Gardens Real Estate Innovations
14616 Hickory Drive,Urbandale, IA 50323
$435,000
- 5 Beds
- 3 Baths
- 2,042 sq. ft.
- Single family
- Active
Listed by:megan carey o'leary
Office:re/max concepts
MLS#:726342
Source:IA_DMAAR
Price summary
- Price:$435,000
- Price per sq. ft.:$213.03
About this home
Discover a pristinely maintained two-story home that offers space, comfort, and all the right features for today’s living. Off the entry, you’ll find a private office—perfect for working from home or staying organized. The kitchen has plenty of cabinet space and opens to the dining area, which looks out to the deck and backyard. Just beyond, the large family room with a cozy fireplace makes the perfect gathering spot. Upstairs, the primary suite is truly impressive—so spacious it can easily include a sitting area. It also features a walk-in closet and a bath with soaking tub, dual vanity, and separate shower. 3 addt’l bedrooms, full bath, & convenient upstairs laundry complete this level. Finished walkout LL is an entertainer’s dream and a space the whole family will love. With a huge bar as the centerpiece, it’s perfect for hosting game nights, football parties, or casual gatherings with friends. Large family rm offers plenty of space for movie nights, playtime, or simply relaxing, while the fifth bedroom provides flexibility for guests, a home gym, or a hobby space. Nestled on an oversized lot that backs to mature trees, this outdoor space feels like your own private retreat. Plenty of room for play, gardening, or hosting summer barbecues and get-togethers. Large deck is perfect for morning coffee, evening dinners, or simply relaxing and taking in the serene surroundings. Spacious shed adds extra storage for your outdoor tool & toys. Exceptional, must see home!
Contact an agent
Home facts
- Year built:2008
- Listing ID #:726342
- Added:45 day(s) ago
- Updated:October 31, 2025 at 08:43 PM
Rooms and interior
- Bedrooms:5
- Total bathrooms:3
- Full bathrooms:2
- Half bathrooms:1
- Living area:2,042 sq. ft.
Heating and cooling
- Cooling:Central Air
- Heating:Forced Air, Gas, Natural Gas
Structure and exterior
- Roof:Asphalt, Shingle
- Year built:2008
- Building area:2,042 sq. ft.
- Lot area:0.3 Acres
Utilities
- Water:Public
- Sewer:Public Sewer
Finances and disclosures
- Price:$435,000
- Price per sq. ft.:$213.03
- Tax amount:$6,315
New listings near 14616 Hickory Drive
- New
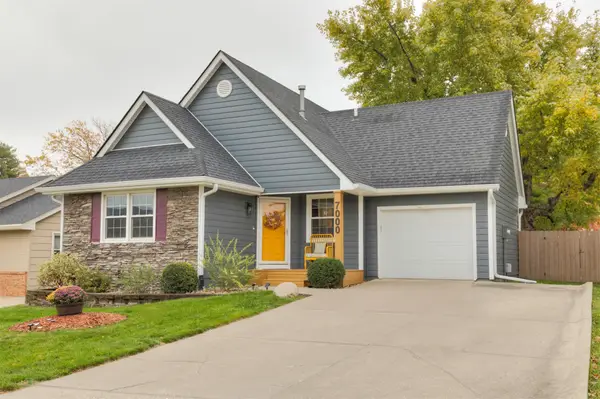 $275,000Active3 beds 2 baths1,266 sq. ft.
$275,000Active3 beds 2 baths1,266 sq. ft.7000 Brookview Drive, Urbandale, IA 50322
MLS# 729556Listed by: RE/MAX CONCEPTS - New
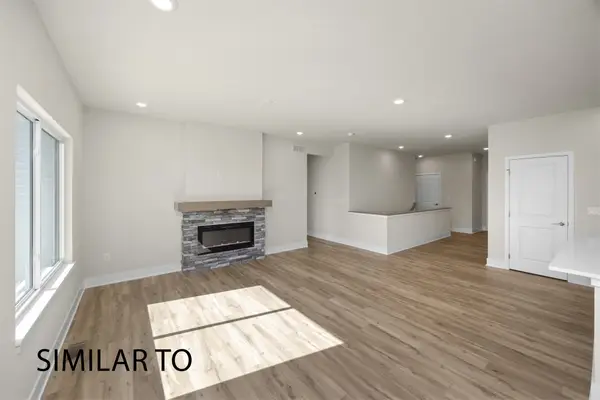 $379,900Active3 beds 3 baths1,595 sq. ft.
$379,900Active3 beds 3 baths1,595 sq. ft.16728 Walnut Meadows Circle, Urbandale, IA 50323
MLS# 728979Listed by: HUBBELL HOMES OF IOWA, LLC - New
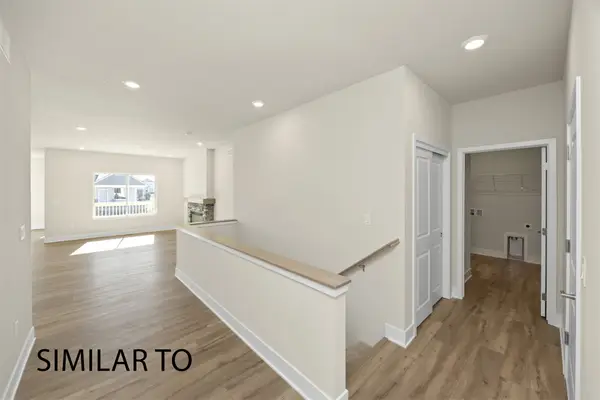 $380,000Active3 beds 3 baths1,595 sq. ft.
$380,000Active3 beds 3 baths1,595 sq. ft.16724 Walnut Meadows Circle, Urbandale, IA 50323
MLS# 728981Listed by: HUBBELL HOMES OF IOWA, LLC - New
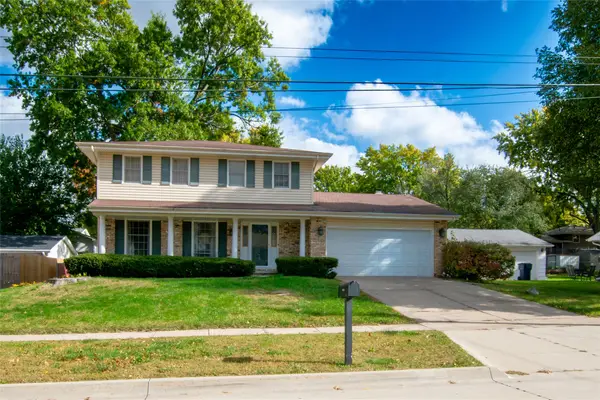 $300,000Active4 beds 3 baths1,820 sq. ft.
$300,000Active4 beds 3 baths1,820 sq. ft.4109 73rd Place, Urbandale, IA 50322
MLS# 729293Listed by: REAL ESTATE PROPERTY SOLUTIONS, LLC - New
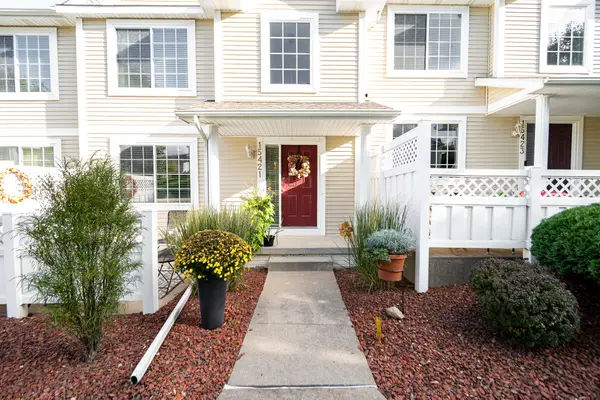 $249,900Active2 beds 3 baths1,349 sq. ft.
$249,900Active2 beds 3 baths1,349 sq. ft.15421 Walnut Hills Drive, Urbandale, IA 50323
MLS# 729488Listed by: LPT REALTY, LLC - Open Sun, 1 to 4pmNew
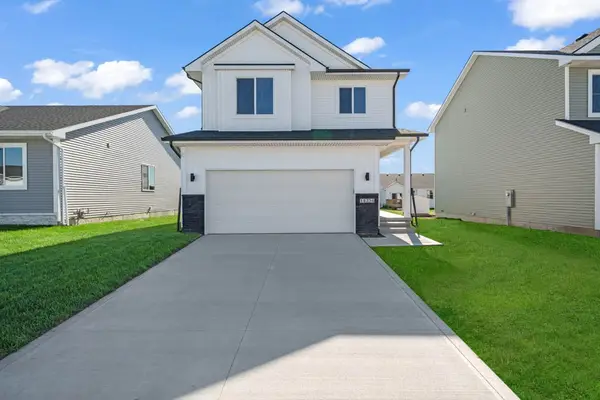 $374,900Active4 beds 3 baths1,741 sq. ft.
$374,900Active4 beds 3 baths1,741 sq. ft.14234 Northpark Drive, Urbandale, IA 50323
MLS# 729399Listed by: EXP REALTY, LLC - New
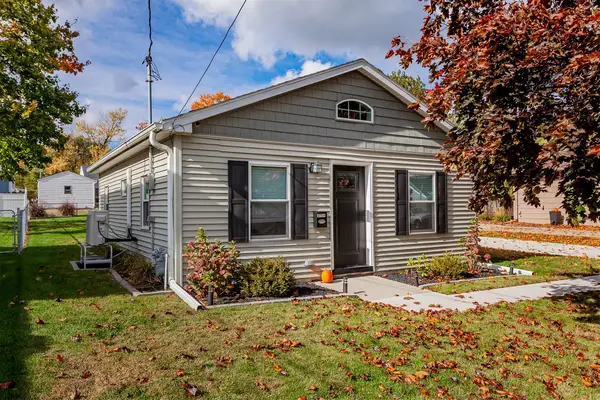 $229,900Active1 beds 1 baths713 sq. ft.
$229,900Active1 beds 1 baths713 sq. ft.4104 69th Street, Urbandale, IA 50322
MLS# 729438Listed by: RE/MAX PRECISION - Open Sat, 11am to 12:30pmNew
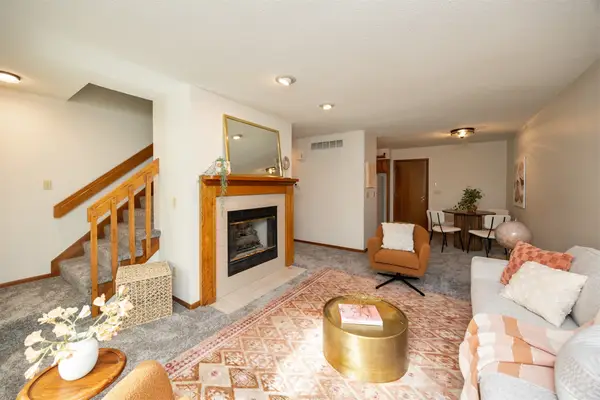 $190,000Active2 beds 2 baths1,333 sq. ft.
$190,000Active2 beds 2 baths1,333 sq. ft.6826 Oakwood Drive, Urbandale, IA 50322
MLS# 729255Listed by: RE/MAX REAL ESTATE CENTER - New
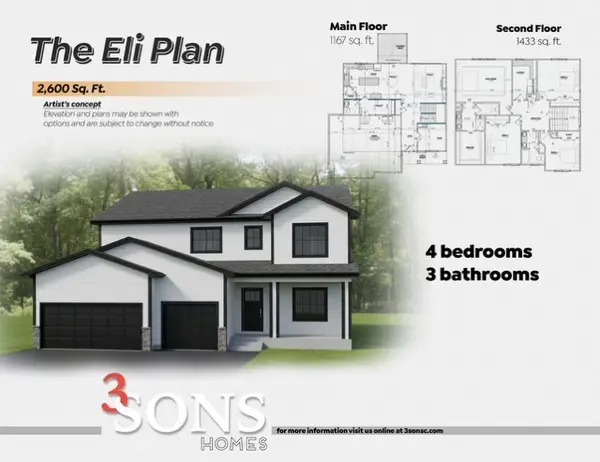 $539,900Active4 beds 3 baths2,600 sq. ft.
$539,900Active4 beds 3 baths2,600 sq. ft.17550 Brookview Drive, Urbandale, IA 50322
MLS# 729379Listed by: EXP REALTY, LLC 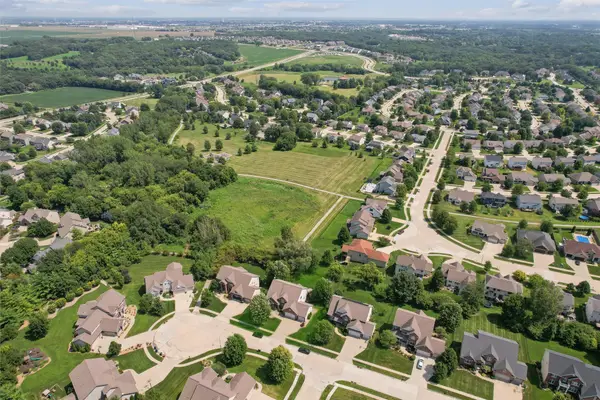 $805,000Pending5 beds 5 baths3,046 sq. ft.
$805,000Pending5 beds 5 baths3,046 sq. ft.3201 150th Street, Urbandale, IA 50323
MLS# 729361Listed by: SPACE SIMPLY
