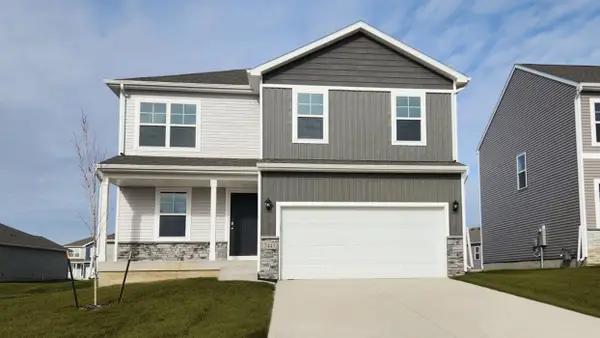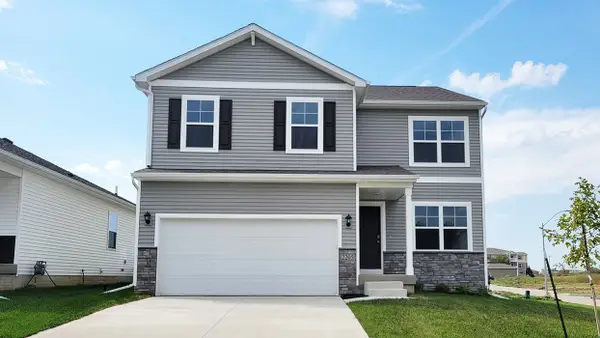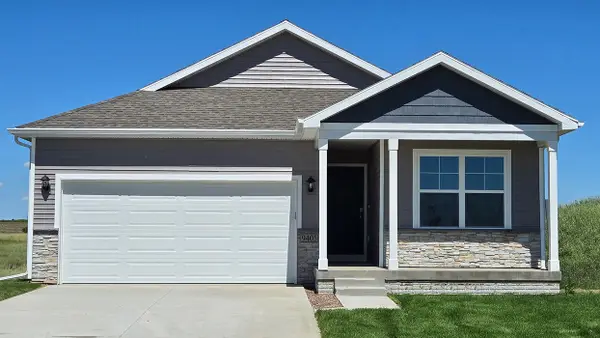14707 North Valley Drive, Urbandale, IA 50323
Local realty services provided by:Better Homes and Gardens Real Estate Innovations
14707 North Valley Drive,Urbandale, IA 50323
$429,900
- 3 Beds
- 2 Baths
- 1,617 sq. ft.
- Single family
- Pending
Listed by: allison johnson, david schabold
Office: lpt realty, llc.
MLS#:703865
Source:IA_DMAAR
Price summary
- Price:$429,900
- Price per sq. ft.:$265.86
- Monthly HOA dues:$12.5
About this home
This beautifully designed 3-bedroom, 2-bath ranch home is full of modern touches and practical details. In this Happe Homes Cheyenne floor plan, all the bedrooms are thoughtfully located on one side of the home for maximum convenience. The heart of the home features a spacious kitchen with 42" tall soft close cabinets, a large walk-in pantry, and a sleek hood vent. Plus, there's a perfect coffee spot in the kitchen—a cozy corner where you can set up your coffee bar, ideal for your morning routine. Adjacent to the kitchen is a dedicated dining space with an 8' sliding door letting in so much natural light, perfect for family meals and entertaining guests. The functional drop zone near the entrance provides an organized space for shoes, coats, and bags. Step outside to enjoy the expansive 14x14 patio, or unwind on the charming covered front porch. This home offers a blend of style, comfort, and practicality—make it yours today!
Contact an agent
Home facts
- Year built:2024
- Listing ID #:703865
- Added:423 day(s) ago
- Updated:November 11, 2025 at 08:51 AM
Rooms and interior
- Bedrooms:3
- Total bathrooms:2
- Full bathrooms:1
- Living area:1,617 sq. ft.
Heating and cooling
- Cooling:Central Air
- Heating:Forced Air, Gas, Natural Gas
Structure and exterior
- Roof:Asphalt, Shingle
- Year built:2024
- Building area:1,617 sq. ft.
- Lot area:0.2 Acres
Utilities
- Water:Public
- Sewer:Public Sewer
Finances and disclosures
- Price:$429,900
- Price per sq. ft.:$265.86
- Tax amount:$370
New listings near 14707 North Valley Drive
- New
 $354,990Active4 beds 3 baths2,053 sq. ft.
$354,990Active4 beds 3 baths2,053 sq. ft.5703 152nd Street, Urbandale, IA 50111
MLS# 730157Listed by: DRH REALTY OF IOWA, LLC - New
 $375,990Active5 beds 4 baths2,053 sq. ft.
$375,990Active5 beds 4 baths2,053 sq. ft.5704 152nd Street, Urbandale, IA 50111
MLS# 730159Listed by: DRH REALTY OF IOWA, LLC - New
 $336,990Active4 beds 2 baths1,606 sq. ft.
$336,990Active4 beds 2 baths1,606 sq. ft.5639 152nd Street, Urbandale, IA 50111
MLS# 730160Listed by: DRH REALTY OF IOWA, LLC - New
 $344,990Active3 beds 2 baths1,498 sq. ft.
$344,990Active3 beds 2 baths1,498 sq. ft.5110 168th Street, Urbandale, IA 50322
MLS# 730143Listed by: DRH REALTY OF IOWA, LLC - New
 $391,990Active5 beds 3 baths1,498 sq. ft.
$391,990Active5 beds 3 baths1,498 sq. ft.5103 168th Street, Urbandale, IA 50322
MLS# 730145Listed by: DRH REALTY OF IOWA, LLC - New
 $375,990Active4 beds 3 baths1,498 sq. ft.
$375,990Active4 beds 3 baths1,498 sq. ft.5111 168th Street, Urbandale, IA 50322
MLS# 730150Listed by: DRH REALTY OF IOWA, LLC - New
 $324,990Active3 beds 2 baths1,442 sq. ft.
$324,990Active3 beds 2 baths1,442 sq. ft.5707 152nd Street, Urbandale, IA 50323
MLS# 730151Listed by: DRH REALTY OF IOWA, LLC - New
 $314,990Active3 beds 2 baths1,442 sq. ft.
$314,990Active3 beds 2 baths1,442 sq. ft.5700 152nd Street, Urbandale, IA 50323
MLS# 730153Listed by: DRH REALTY OF IOWA, LLC - New
 $354,990Active4 beds 3 baths1,442 sq. ft.
$354,990Active4 beds 3 baths1,442 sq. ft.5638 152nd Street, Urbandale, IA 50111
MLS# 730154Listed by: DRH REALTY OF IOWA, LLC - New
 $364,990Active4 beds 3 baths2,053 sq. ft.
$364,990Active4 beds 3 baths2,053 sq. ft.5114 168th Street, Urbandale, IA 50322
MLS# 730139Listed by: DRH REALTY OF IOWA, LLC
