15019 Springbrook Trail, Urbandale, IA 50323
Local realty services provided by:Better Homes and Gardens Real Estate Innovations
15019 Springbrook Trail,Urbandale, IA 50323
$499,900
- 5 Beds
- 4 Baths
- 2,629 sq. ft.
- Single family
- Pending
Listed by: heather lohse
Office: re/max precision
MLS#:730112
Source:IA_DMAAR
Price summary
- Price:$499,900
- Price per sq. ft.:$190.15
- Monthly HOA dues:$19.17
About this home
Destiny Homes presents their Aria floor plan in Urbandale's Barrett Estates. The Aria, features 5 bedrooms, 4 Baths and over 2600 square feet of gorgeous living space. Upon entry to the Aria, you will find a bonus room that could be a study, office or bedroom that has access to a private bath. You will also find the great room featuring LVP flooring, picture windows, a fireplace, and LVP flooring throughout the living areas on the main. The kitchen features gas appliances w/ stove/hood combo, built-in Microwave, Legacy soft-close cabinets, quartz countertops, and tiled backsplash. Entry from the garage has a drop zone, pantry and coat closet. The second level includes the spacious ensuite with tray ceiling, soaker tub, walk-in tile shower, huge primary closet with access to laundry room. The additional 3 bedrooms with walk-in closets and a Jack N Jill Full bath and another 3/4 Bath! Located in the Waukee northwest feeder school system. Walking distance to Barrett Park Natural Playscape and Waterford Park. Just minutes to Northwest High School, Waterford Elementary School, shopping, entertainment, and businesses. and come with a 2 year extended Builder Warranty! Ask about $2,000 in closing costs provided by a preferred lender. All information obtained from seller and public record.
Contact an agent
Home facts
- Year built:2025
- Listing ID #:730112
- Added:363 day(s) ago
- Updated:February 10, 2026 at 08:36 AM
Rooms and interior
- Bedrooms:5
- Total bathrooms:4
- Full bathrooms:3
- Living area:2,629 sq. ft.
Heating and cooling
- Cooling:Central Air
- Heating:Forced Air, Gas, Natural Gas
Structure and exterior
- Roof:Asphalt, Shingle
- Year built:2025
- Building area:2,629 sq. ft.
- Lot area:0.27 Acres
Utilities
- Water:Public
- Sewer:Public Sewer
Finances and disclosures
- Price:$499,900
- Price per sq. ft.:$190.15
New listings near 15019 Springbrook Trail
- New
 $974,900Active4 beds 4 baths2,035 sq. ft.
$974,900Active4 beds 4 baths2,035 sq. ft.17612 Oakwood Drive, Urbandale, IA 50263
MLS# 734102Listed by: KELLER WILLIAMS REALTY GDM - Open Sun, 1 to 3pmNew
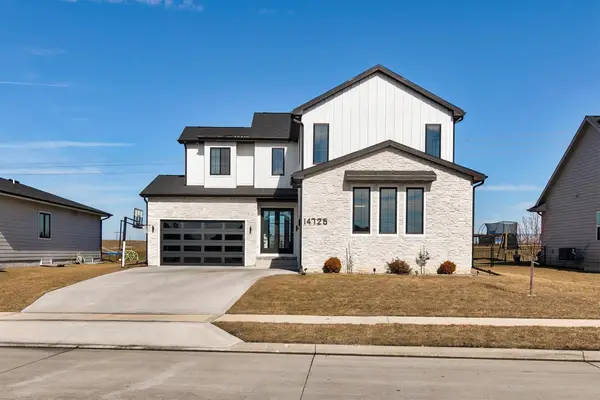 $775,000Active4 beds 4 baths2,721 sq. ft.
$775,000Active4 beds 4 baths2,721 sq. ft.14725 Stonecrop Drive, Urbandale, IA 50323
MLS# 734134Listed by: RE/MAX CONCEPTS - New
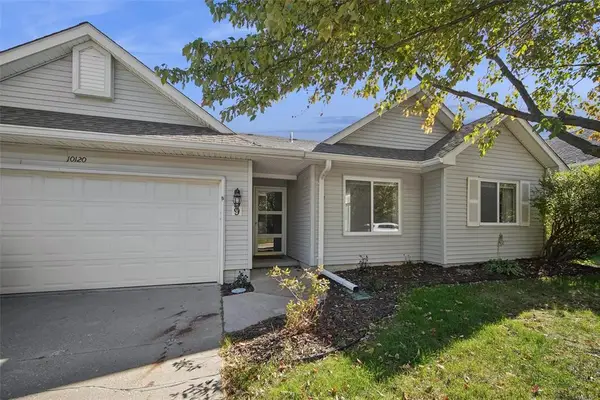 $259,000Active2 beds 2 baths1,233 sq. ft.
$259,000Active2 beds 2 baths1,233 sq. ft.10120 Meredith Drive #9, Urbandale, IA 50322
MLS# 734116Listed by: RE/MAX CONCEPTS - New
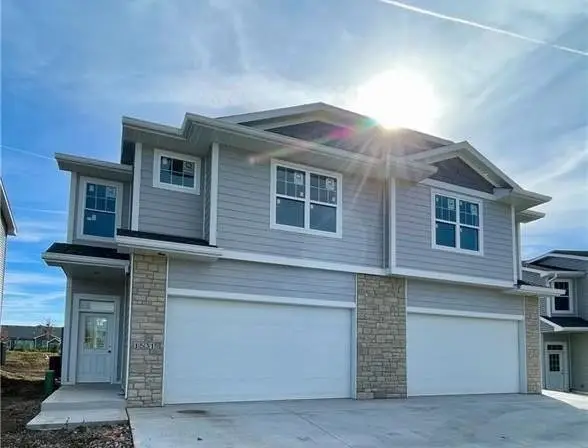 $329,000Active4 beds 4 baths1,787 sq. ft.
$329,000Active4 beds 4 baths1,787 sq. ft.15301 Bellflower Lane, Urbandale, IA 50323
MLS# 734072Listed by: LPT REALTY, LLC - New
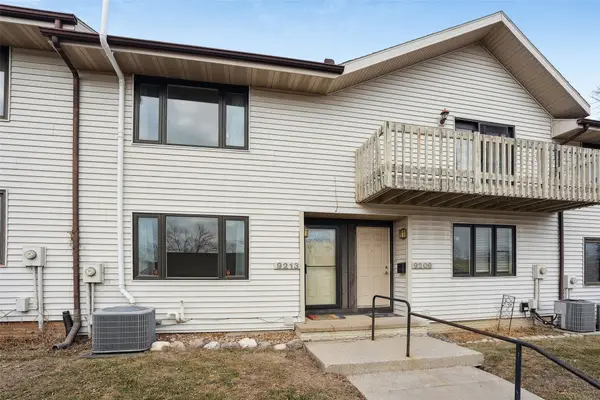 $195,000Active2 beds 2 baths1,504 sq. ft.
$195,000Active2 beds 2 baths1,504 sq. ft.9213 Sandler Drive, Urbandale, IA 50322
MLS# 734088Listed by: RE/MAX PRECISION - New
 $325,000Active4 beds 4 baths1,787 sq. ft.
$325,000Active4 beds 4 baths1,787 sq. ft.15303 Bellflower Lane, Urbandale, IA 50323
MLS# 734097Listed by: LPT REALTY, LLC - New
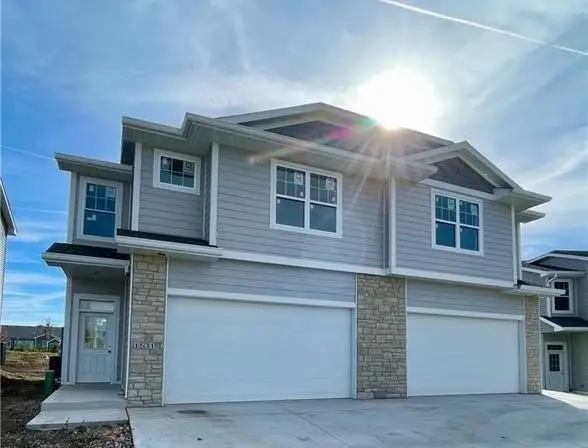 $329,000Active4 beds 4 baths1,787 sq. ft.
$329,000Active4 beds 4 baths1,787 sq. ft.15305 Bellflower Lane, Urbandale, IA 50323
MLS# 734100Listed by: LPT REALTY, LLC - New
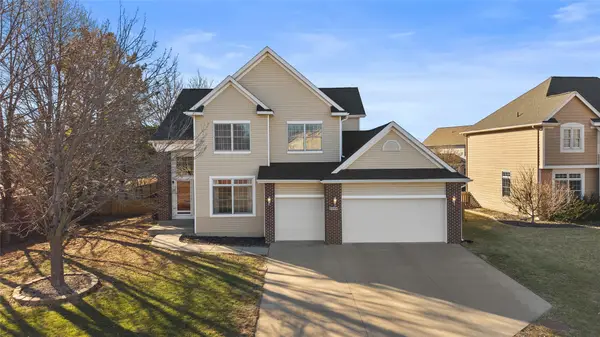 $419,900Active5 beds 4 baths2,256 sq. ft.
$419,900Active5 beds 4 baths2,256 sq. ft.2406 133rd Street, Urbandale, IA 50323
MLS# 734052Listed by: RE/MAX PRECISION 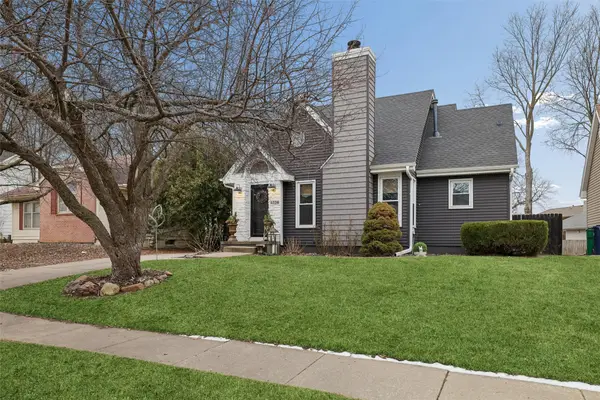 $294,900Pending3 beds 3 baths1,420 sq. ft.
$294,900Pending3 beds 3 baths1,420 sq. ft.4756 70th Place, Urbandale, IA 50322
MLS# 733966Listed by: IOWA REALTY MILLS CROSSING- New
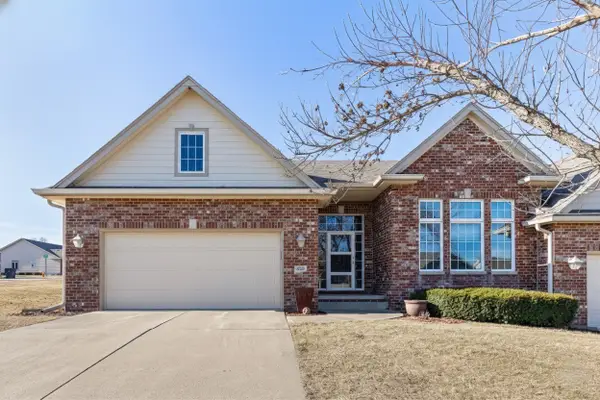 $365,000Active2 beds 2 baths1,797 sq. ft.
$365,000Active2 beds 2 baths1,797 sq. ft.3500 152nd Street, Urbandale, IA 50323
MLS# 733996Listed by: RE/MAX PRECISION

