15112 Goodman Drive, Urbandale, IA 50323
Local realty services provided by:Better Homes and Gardens Real Estate Innovations
15112 Goodman Drive,Urbandale, IA 50323
$420,000
- 3 Beds
- 3 Baths
- 1,618 sq. ft.
- Single family
- Pending
Listed by: shane guely
Office: re/max concepts
MLS#:725219
Source:IA_DMAAR
Price summary
- Price:$420,000
- Price per sq. ft.:$259.58
About this home
Come check out this one owner, custom Harrington built walkout ranch. Immediately walk into a spacious living area with 10' ceilings, a fireplace centered between built-ins. Beautiful kitchen with maple cabinetry along with plenty of working space. Just off the dining area is a very bright sunroom that you will surely want to spend much of your time. The master bath has double sinks and nice sized walk-in closet. Laundry is currently in basement with a laundry chute (chute in master bath), but there are also built with laundry hook-ups on the main level if you would prefer to miss out on the fun of the laundry chute. Basement features a living area, a bedroom that is currently being used as an office and a ¾ bath. There is also plenty of storage! Really nothing to do here but move in. This is not your cookie cutter western suburbs ranch - this one is a cut above. You will be able to tell the difference in quality even from the driveway. New roof 2020.
Contact an agent
Home facts
- Year built:2006
- Listing ID #:725219
- Added:119 day(s) ago
- Updated:December 26, 2025 at 08:25 AM
Rooms and interior
- Bedrooms:3
- Total bathrooms:3
- Full bathrooms:1
- Living area:1,618 sq. ft.
Heating and cooling
- Cooling:Central Air
- Heating:Forced Air, Gas, Natural Gas
Structure and exterior
- Roof:Asphalt, Shingle
- Year built:2006
- Building area:1,618 sq. ft.
- Lot area:0.36 Acres
Utilities
- Water:Public
- Sewer:Public Sewer
Finances and disclosures
- Price:$420,000
- Price per sq. ft.:$259.58
New listings near 15112 Goodman Drive
- New
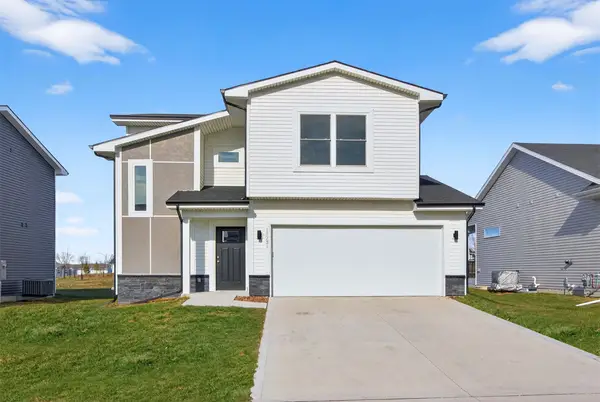 $345,000Active3 beds 2 baths1,564 sq. ft.
$345,000Active3 beds 2 baths1,564 sq. ft.15231 Deerview Drive, Urbandale, IA 50323
MLS# 731996Listed by: CENTURY 21 SIGNATURE - New
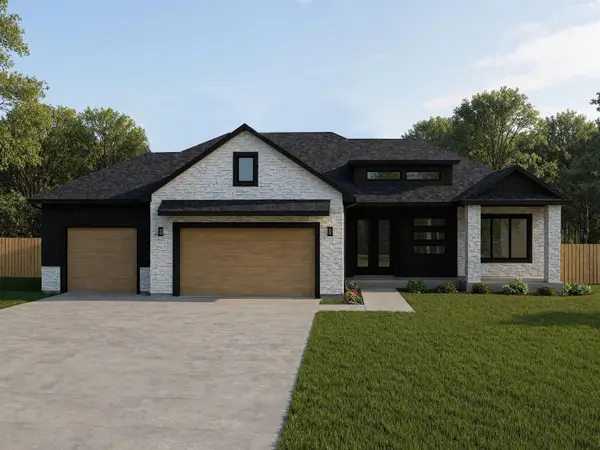 $1,125,000Active5 beds 5 baths2,247 sq. ft.
$1,125,000Active5 beds 5 baths2,247 sq. ft.17827 Goodman Drive, Urbandale, IA 50323
MLS# 732009Listed by: RE/MAX CONCEPTS - New
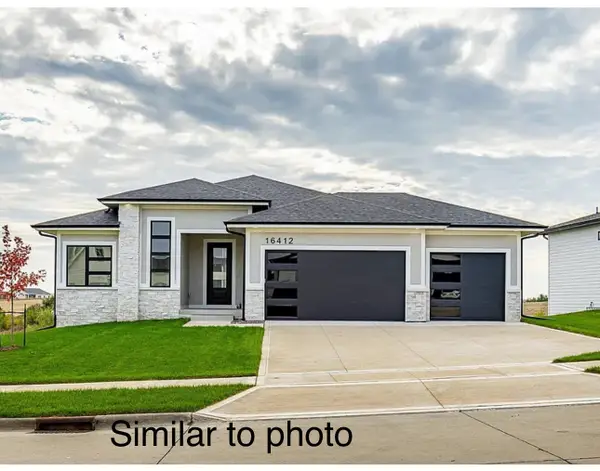 $649,900Active4 beds 3 baths1,812 sq. ft.
$649,900Active4 beds 3 baths1,812 sq. ft.16616 Deerview Drive, Urbandale, IA 50323
MLS# 731931Listed by: RE/MAX PRECISION - New
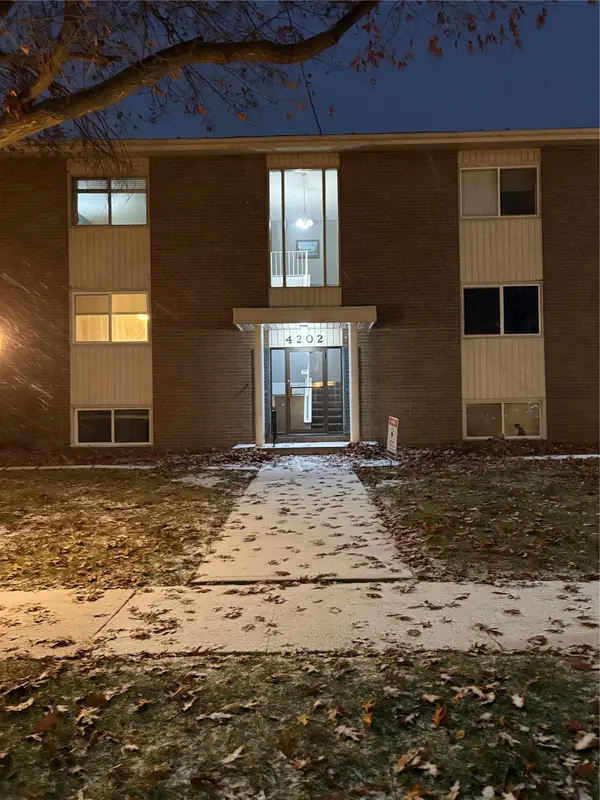 $107,900Active2 beds 2 baths960 sq. ft.
$107,900Active2 beds 2 baths960 sq. ft.4202 62nd Street #5, Urbandale, IA 50322
MLS# 731922Listed by: ACTION REALTY - New
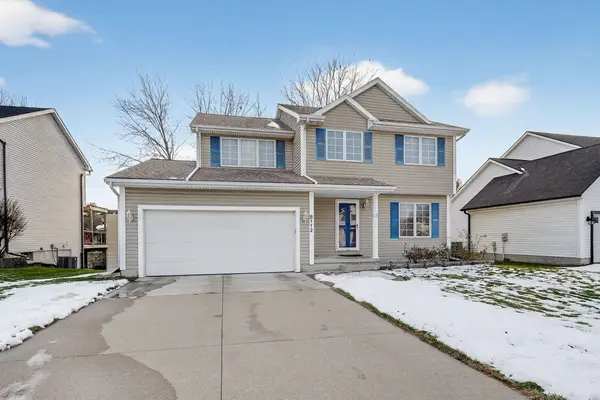 $350,000Active3 beds 3 baths1,578 sq. ft.
$350,000Active3 beds 3 baths1,578 sq. ft.5112 68th Street, Urbandale, IA 50322
MLS# 731920Listed by: HUYNH REALTY - New
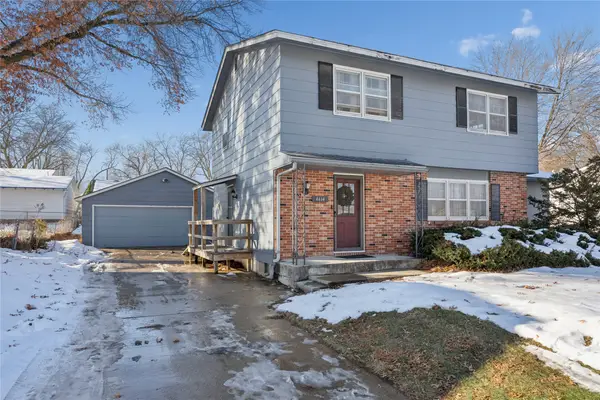 $263,900Active4 beds 2 baths1,700 sq. ft.
$263,900Active4 beds 2 baths1,700 sq. ft.4414 63rd Street, Urbandale, IA 50322
MLS# 731808Listed by: KELLER WILLIAMS REALTY GDM - New
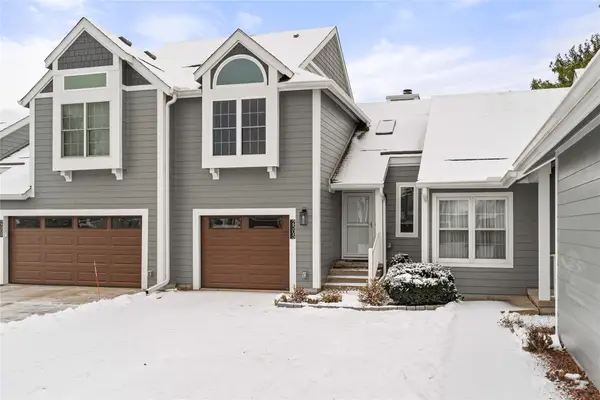 $174,000Active2 beds 2 baths1,286 sq. ft.
$174,000Active2 beds 2 baths1,286 sq. ft.2505 82nd Street, Urbandale, IA 50322
MLS# 731901Listed by: RE/MAX REVOLUTION - New
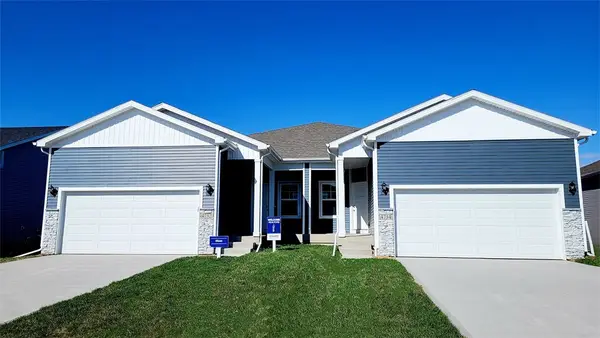 $324,990Active3 beds 3 baths1,410 sq. ft.
$324,990Active3 beds 3 baths1,410 sq. ft.4784 172nd Street, Urbandale, IA 50323
MLS# 731880Listed by: DRH REALTY OF IOWA, LLC - New
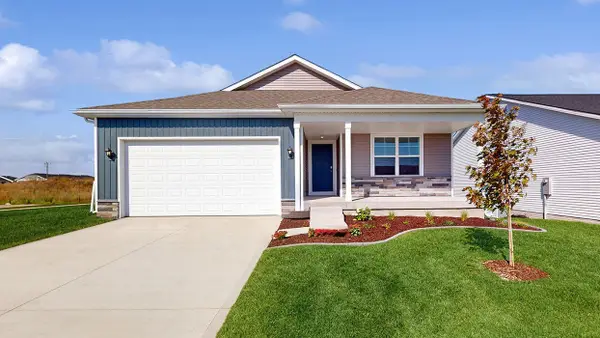 $371,990Active5 beds 3 baths1,498 sq. ft.
$371,990Active5 beds 3 baths1,498 sq. ft.15219 Stonecrop Drive, Urbandale, IA 50111
MLS# 731875Listed by: DRH REALTY OF IOWA, LLC - New
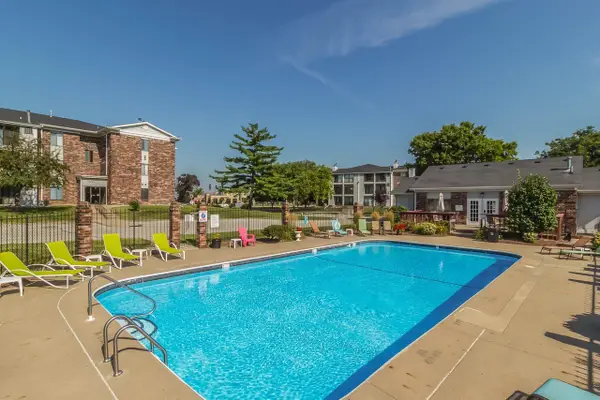 $113,000Active2 beds 2 baths1,008 sq. ft.
$113,000Active2 beds 2 baths1,008 sq. ft.4829 86th Street #6, Urbandale, IA 50322
MLS# 731813Listed by: IOWA REALTY MILLS CROSSING
