15602 Wilden Drive, Urbandale, IA 50323
Local realty services provided by:Better Homes and Gardens Real Estate Innovations
15602 Wilden Drive,Urbandale, IA 50323
$649,000
- 5 Beds
- 5 Baths
- 2,565 sq. ft.
- Single family
- Active
Listed by: chris kew
Office: re/max precision
MLS#:728304
Source:IA_DMAAR
Price summary
- Price:$649,000
- Price per sq. ft.:$253.02
About this home
Beautiful walkout ranch located in a family oriented neighborhood! Custom built home full of many features and upgrades including a stunning kitchen with SS Electrolux refrigerator and freezer, beverage center, wine cooler, Frigidaire gas cooktop, dishwasher, drawer microwave, walk-in pantry, large center isle with prep sink and bar with pendant lighting. Quartz and granite counter tops throughout. Gas linear fireplace with floor to ceiling tile surround. Marble floors on main level with 10' ceilings and open floor plan. Four-seasons sunroom provides flexible living space to enjoy year-round. Den/3rd bedroom option with reclaimed wood accent wall and hardwood flooring. Large master with tray ceiling and walk-in closet. Master bath includes double vanity, Jacuzzi tub, walk-in tile shower and tile floors. Lower level finish includes 2 bedrooms, 2 bath, wet bar, family room, laundry room and ample storage area with room to grow. Oversized 3 car garage with epoxy floors. Great location located close to schools, parks and bike trails! All information obtained from seller and public records.
Contact an agent
Home facts
- Year built:2013
- Listing ID #:728304
- Added:121 day(s) ago
- Updated:February 10, 2026 at 04:34 PM
Rooms and interior
- Bedrooms:5
- Total bathrooms:5
- Full bathrooms:1
- Half bathrooms:2
- Living area:2,565 sq. ft.
Heating and cooling
- Cooling:Central Air
- Heating:Forced Air, Gas, Natural Gas
Structure and exterior
- Roof:Asphalt, Shingle
- Year built:2013
- Building area:2,565 sq. ft.
- Lot area:0.53 Acres
Utilities
- Water:Public
- Sewer:Public Sewer
Finances and disclosures
- Price:$649,000
- Price per sq. ft.:$253.02
- Tax amount:$10,080
New listings near 15602 Wilden Drive
- New
 $974,900Active4 beds 4 baths2,035 sq. ft.
$974,900Active4 beds 4 baths2,035 sq. ft.17612 Oakwood Drive, Urbandale, IA 50263
MLS# 734102Listed by: KELLER WILLIAMS REALTY GDM - Open Sun, 1 to 3pmNew
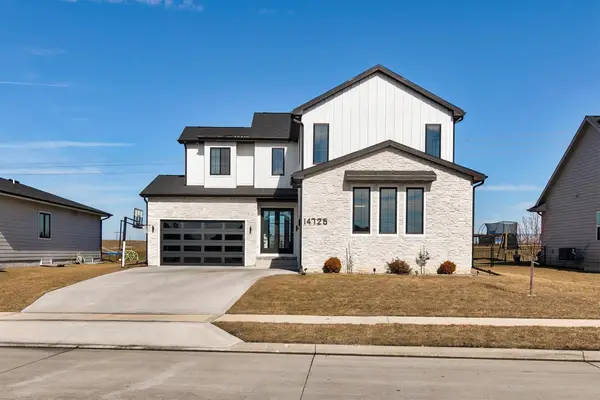 $775,000Active4 beds 4 baths2,721 sq. ft.
$775,000Active4 beds 4 baths2,721 sq. ft.14725 Stonecrop Drive, Urbandale, IA 50323
MLS# 734134Listed by: RE/MAX CONCEPTS - New
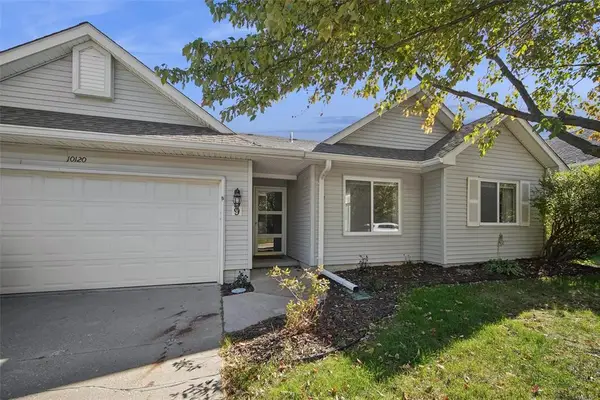 $259,000Active2 beds 2 baths1,233 sq. ft.
$259,000Active2 beds 2 baths1,233 sq. ft.10120 Meredith Drive #9, Urbandale, IA 50322
MLS# 734116Listed by: RE/MAX CONCEPTS - New
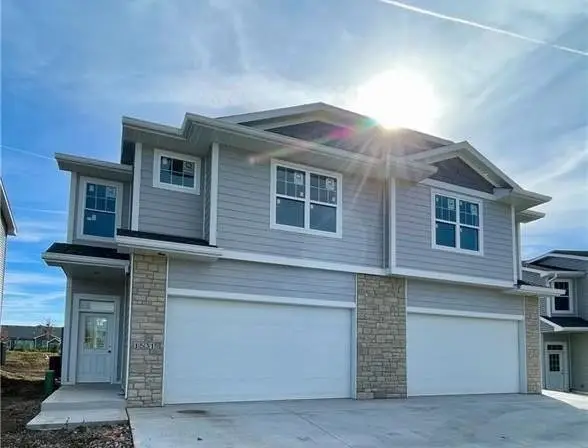 $329,000Active4 beds 4 baths1,787 sq. ft.
$329,000Active4 beds 4 baths1,787 sq. ft.15301 Bellflower Lane, Urbandale, IA 50323
MLS# 734072Listed by: LPT REALTY, LLC - New
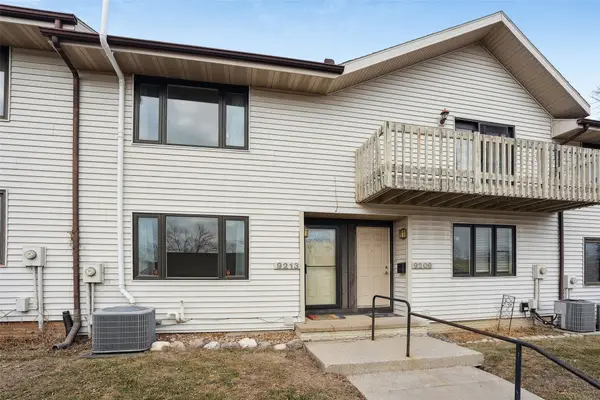 $195,000Active2 beds 2 baths1,504 sq. ft.
$195,000Active2 beds 2 baths1,504 sq. ft.9213 Sandler Drive, Urbandale, IA 50322
MLS# 734088Listed by: RE/MAX PRECISION - New
 $325,000Active4 beds 4 baths1,787 sq. ft.
$325,000Active4 beds 4 baths1,787 sq. ft.15303 Bellflower Lane, Urbandale, IA 50323
MLS# 734097Listed by: LPT REALTY, LLC - New
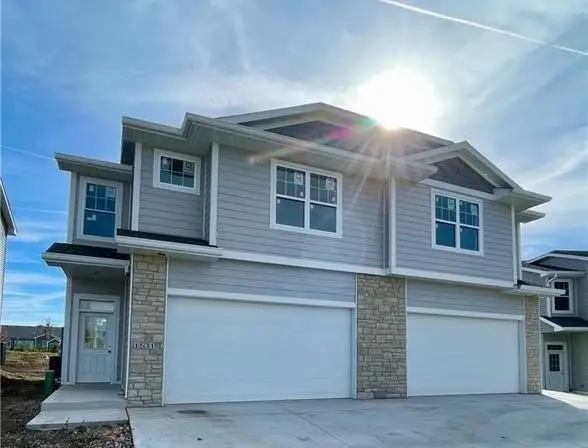 $329,000Active4 beds 4 baths1,787 sq. ft.
$329,000Active4 beds 4 baths1,787 sq. ft.15305 Bellflower Lane, Urbandale, IA 50323
MLS# 734100Listed by: LPT REALTY, LLC - New
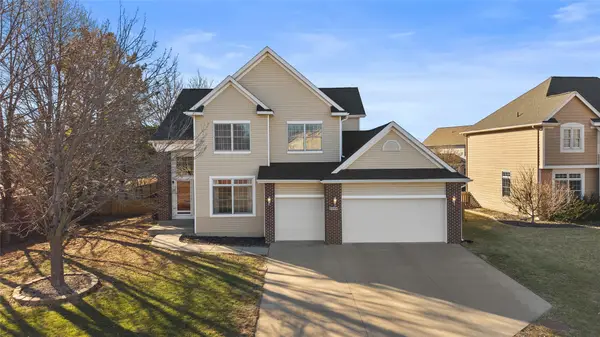 $419,900Active5 beds 4 baths2,256 sq. ft.
$419,900Active5 beds 4 baths2,256 sq. ft.2406 133rd Street, Urbandale, IA 50323
MLS# 734052Listed by: RE/MAX PRECISION 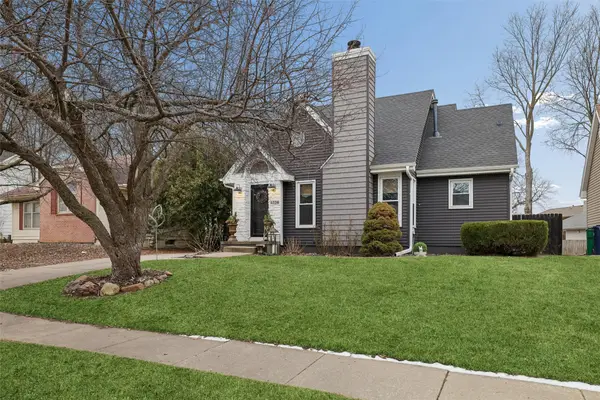 $294,900Pending3 beds 3 baths1,420 sq. ft.
$294,900Pending3 beds 3 baths1,420 sq. ft.4756 70th Place, Urbandale, IA 50322
MLS# 733966Listed by: IOWA REALTY MILLS CROSSING- New
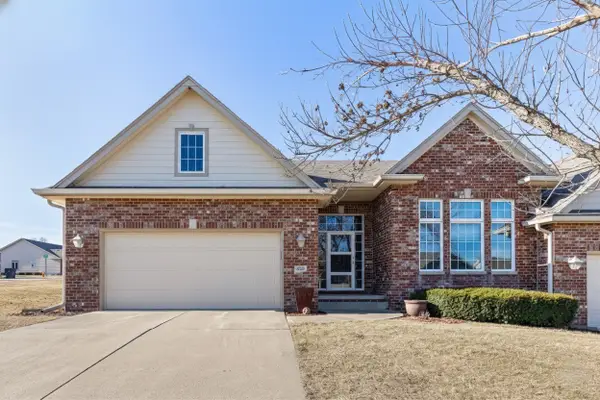 $365,000Active2 beds 2 baths1,797 sq. ft.
$365,000Active2 beds 2 baths1,797 sq. ft.3500 152nd Street, Urbandale, IA 50323
MLS# 733996Listed by: RE/MAX PRECISION

