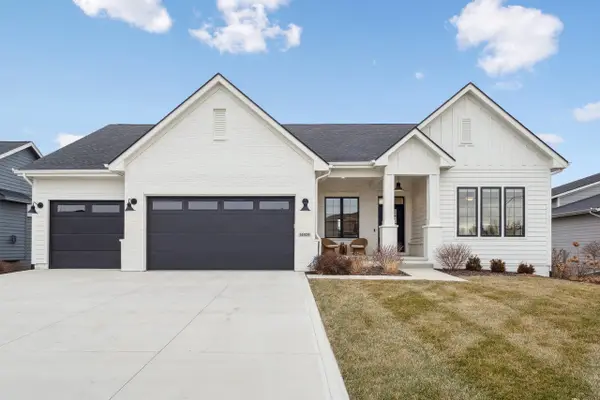16205 Ironwood Lane, Urbandale, IA 50323
Local realty services provided by:Better Homes and Gardens Real Estate Innovations
16205 Ironwood Lane,Urbandale, IA 50323
$1,499,900
- 4 Beds
- 6 Baths
- 2,494 sq. ft.
- Single family
- Active
Listed by: sean manning
Office: simply better realty, llc.
MLS#:720620
Source:IA_DMAAR
Price summary
- Price:$1,499,900
- Price per sq. ft.:$601.4
- Monthly HOA dues:$18.75
About this home
Situated at the end of a quiet cul-de-sac in sought-after Urban Hills, this new Astoria ranch floor plan by Destination Homes offers over 4,400 finished square feet of elevated living on a private .74-acre walkout lot backing to mature trees. Sophisticated curb appeal welcomes you to a thoughtfully designed layout featuring 4 bedrooms, 6 bathrooms, and a dedicated office. Entering the 14-foot ceiling entryway & great room, architectural details are prevalent with arched doorways, natural materials and textures, and European inspiration. The heart of the home is an extraordinary kitchen with white oak cabinets, a huge oversized island, quartz countertops resembling natural stone, a massive walk-in pantry, luxury Café & JennAir paneled appliances, and generous storage. The great room showcases custom built-ins, a statement cast stone fireplace mantel, and expansive windows flooding the space with natural light. The primary suite is a true retreat with private deck access, a spa-style wet room with soaking tub, wall mounted faucets, and walk-in closet. Enjoy seamless indoor-outdoor living on the expansive covered composite deck. The walkout lower level features a spacious family room, wet bar, two bedrooms, flex space, and abundant storage. Complete with a 4-stall extended tandem garage & located in the Waukee School District—this is luxury living redefined. Pricing and finishes subject to change.
Contact an agent
Home facts
- Year built:2025
- Listing ID #:720620
- Added:211 day(s) ago
- Updated:January 22, 2026 at 05:05 PM
Rooms and interior
- Bedrooms:4
- Total bathrooms:6
- Full bathrooms:4
- Half bathrooms:2
- Living area:2,494 sq. ft.
Heating and cooling
- Cooling:Central Air
- Heating:Forced Air, Gas, Natural Gas
Structure and exterior
- Roof:Asphalt, Shingle
- Year built:2025
- Building area:2,494 sq. ft.
- Lot area:0.74 Acres
Utilities
- Water:Public
- Sewer:Public Sewer
Finances and disclosures
- Price:$1,499,900
- Price per sq. ft.:$601.4
- Tax amount:$38
New listings near 16205 Ironwood Lane
- New
 $235,000Active2 beds 3 baths1,505 sq. ft.
$235,000Active2 beds 3 baths1,505 sq. ft.2536 Pine Circle, Urbandale, IA 50322
MLS# 733238Listed by: RE/MAX CONCEPTS - New
 $415,000Active3 beds 4 baths1,805 sq. ft.
$415,000Active3 beds 4 baths1,805 sq. ft.9717 Iltis Drive, Urbandale, IA 50322
MLS# 733198Listed by: RE/MAX CONCEPTS - New
 $985,000Active5 beds 3 baths2,830 sq. ft.
$985,000Active5 beds 3 baths2,830 sq. ft.17539 North Valley Drive, Urbandale, IA 50323
MLS# 733168Listed by: AGENCY IOWA - Open Sun, 1 to 3pmNew
 $1,150,000Active4 beds 5 baths2,010 sq. ft.
$1,150,000Active4 beds 5 baths2,010 sq. ft.16109 Goodman Court, Urbandale, IA 50323
MLS# 733152Listed by: RE/MAX PRECISION - Open Sun, 1 to 3pm
 $335,000Pending4 beds 3 baths1,212 sq. ft.
$335,000Pending4 beds 3 baths1,212 sq. ft.6828 Hickory Lane, Urbandale, IA 50322
MLS# 733116Listed by: IOWA REALTY INDIANOLA - New
 $192,500Active2 beds 2 baths1,061 sq. ft.
$192,500Active2 beds 2 baths1,061 sq. ft.8106 Dellwood Drive, Urbandale, IA 50322
MLS# 733122Listed by: RE/MAX CONCEPTS - Open Sun, 1 to 3pmNew
 $250,000Active3 beds 3 baths1,393 sq. ft.
$250,000Active3 beds 3 baths1,393 sq. ft.15411 Westbrook Drive, Urbandale, IA 50323
MLS# 733114Listed by: RE/MAX PRECISION - Open Sat, 1 to 3pmNew
 $389,900Active4 beds 3 baths2,682 sq. ft.
$389,900Active4 beds 3 baths2,682 sq. ft.4119 70th Street, Urbandale, IA 50322
MLS# 733081Listed by: RE/MAX CONCEPTS - New
 $380,990Active4 beds 3 baths2,053 sq. ft.
$380,990Active4 beds 3 baths2,053 sq. ft.5121 168th Street, Urbandale, IA 50322
MLS# 733098Listed by: DRH REALTY OF IOWA, LLC - New
 $373,990Active5 beds 3 baths1,498 sq. ft.
$373,990Active5 beds 3 baths1,498 sq. ft.5124 168th Street, Urbandale, IA 50322
MLS# 733099Listed by: DRH REALTY OF IOWA, LLC
