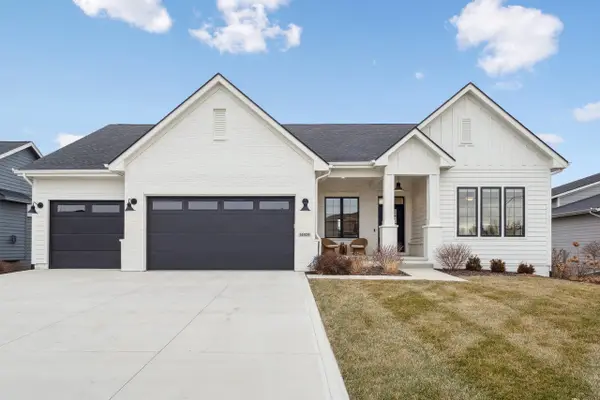16210 Goodman Drive, Urbandale, IA 50323
Local realty services provided by:Better Homes and Gardens Real Estate Innovations
16210 Goodman Drive,Urbandale, IA 50323
$805,000
- 4 Beds
- 4 Baths
- 2,874 sq. ft.
- Single family
- Active
Listed by: cari johnson, brenda johnson
Office: re/max precision
MLS#:711039
Source:IA_DMAAR
Price summary
- Price:$805,000
- Price per sq. ft.:$280.1
- Monthly HOA dues:$14.58
About this home
Acadia Furnished model home now for available. First floor owner's suite has soaking tub, spacious closet & tile detailed shower! Formal dining open to kitchen & pocket office on main. All stainless appliances including column fridge/freezer with picture window in the center. 2 story great rm with fireplace & sliders to covered deck. 2nd grilling deck of pantry. Upstairs are 3 bedrooms with 2 baths & loft. Great yard with mature landscaping. Lower level currently not finished but has great capabilities! Granite, tile, LVP, all appliances, Central Vac, full landscape & irrigation. 2 blocks from Acadia Park, next to trail, & easy access to 35/80. Waukee schools with NW High All information obtained from Seller and public records.
Contact an agent
Home facts
- Year built:2022
- Listing ID #:711039
- Added:1090 day(s) ago
- Updated:January 22, 2026 at 05:04 PM
Rooms and interior
- Bedrooms:4
- Total bathrooms:4
- Full bathrooms:2
- Half bathrooms:1
- Living area:2,874 sq. ft.
Heating and cooling
- Cooling:Central Air
- Heating:Forced Air, Gas, Natural Gas
Structure and exterior
- Roof:Asphalt, Shingle
- Year built:2022
- Building area:2,874 sq. ft.
Utilities
- Water:Public
- Sewer:Public Sewer
Finances and disclosures
- Price:$805,000
- Price per sq. ft.:$280.1
- Tax amount:$12,292
New listings near 16210 Goodman Drive
- New
 $235,000Active2 beds 3 baths1,505 sq. ft.
$235,000Active2 beds 3 baths1,505 sq. ft.2536 Pine Circle, Urbandale, IA 50322
MLS# 733238Listed by: RE/MAX CONCEPTS - New
 $415,000Active3 beds 4 baths1,805 sq. ft.
$415,000Active3 beds 4 baths1,805 sq. ft.9717 Iltis Drive, Urbandale, IA 50322
MLS# 733198Listed by: RE/MAX CONCEPTS - New
 $985,000Active5 beds 3 baths2,830 sq. ft.
$985,000Active5 beds 3 baths2,830 sq. ft.17539 North Valley Drive, Urbandale, IA 50323
MLS# 733168Listed by: AGENCY IOWA - Open Sun, 1 to 3pmNew
 $1,150,000Active4 beds 5 baths2,010 sq. ft.
$1,150,000Active4 beds 5 baths2,010 sq. ft.16109 Goodman Court, Urbandale, IA 50323
MLS# 733152Listed by: RE/MAX PRECISION - Open Sun, 1 to 3pm
 $335,000Pending4 beds 3 baths1,212 sq. ft.
$335,000Pending4 beds 3 baths1,212 sq. ft.6828 Hickory Lane, Urbandale, IA 50322
MLS# 733116Listed by: IOWA REALTY INDIANOLA - New
 $192,500Active2 beds 2 baths1,061 sq. ft.
$192,500Active2 beds 2 baths1,061 sq. ft.8106 Dellwood Drive, Urbandale, IA 50322
MLS# 733122Listed by: RE/MAX CONCEPTS - Open Sun, 1 to 3pmNew
 $250,000Active3 beds 3 baths1,393 sq. ft.
$250,000Active3 beds 3 baths1,393 sq. ft.15411 Westbrook Drive, Urbandale, IA 50323
MLS# 733114Listed by: RE/MAX PRECISION - Open Sat, 1 to 3pmNew
 $389,900Active4 beds 3 baths2,682 sq. ft.
$389,900Active4 beds 3 baths2,682 sq. ft.4119 70th Street, Urbandale, IA 50322
MLS# 733081Listed by: RE/MAX CONCEPTS - New
 $380,990Active4 beds 3 baths2,053 sq. ft.
$380,990Active4 beds 3 baths2,053 sq. ft.5121 168th Street, Urbandale, IA 50322
MLS# 733098Listed by: DRH REALTY OF IOWA, LLC - New
 $373,990Active5 beds 3 baths1,498 sq. ft.
$373,990Active5 beds 3 baths1,498 sq. ft.5124 168th Street, Urbandale, IA 50322
MLS# 733099Listed by: DRH REALTY OF IOWA, LLC
